4911 NE 109th St, Vancouver, WA 98686
Local realty services provided by:Better Homes and Gardens Real Estate Equinox
Listed by: kat tarr, leslee fonner
Office: windermere northwest living
MLS#:536451950
Source:PORTLAND
Price summary
- Price:$559,000
- Price per sq. ft.:$237.77
About this home
Meticulously maintained by the original owner since 2006 build, this Craftsman beauty blends timeless design with modern comfort, featuring a brand-new roof with 50 year transferable warranty (July 2025) and impeccable attention to detail throughout. Heated travertine tile floors grace the kitchen, dining nook, and living room, complemented by engineered hardwood upstairs and in the main-floor den—no carpet downstairs and no pets for those with allergies. The open-concept layout is an entertainer’s dream, showcasing a well designed kitchen with granite countertops, sleek cabinetry, under-mount lighting, pantry, and a large island with an eat-in bar that flows seamlessly into a sunlit dining nook and elegant formal dining area. The living room offers built-in surround sound, creating the perfect space for cozy nights or movie marathons. French doors open to a versatile den ideal for a home office, playroom, or guest space with a closet. Upstairs, three spacious bedrooms and a large bonus room provide flexible living options, while the primary suite serves as a serene retreat with a soaking tub, dual sinks, separate shower, and walk-in closet. Secondary bedrooms include double closets for generous storage. Step outside to a brand-new deck overlooking an easy-to-maintain, fully fenced backyard—thoughtfully hardscaped with raised garden beds and a patio area for relaxing or entertaining. The tandem 3-car garage offers two traditional bays plus extended space for a workshop, complete with built-in cabinets, work surfaces, and overhead storage. With central A/C, a recently serviced HVAC system, irrigation front and back, and a 2-10 warranty available for the peace of mind living, this home exudes pride of ownership at every turn—all just minutes from Pleasant Valley schools, WSU park/walking trails, shopping, dining, and quick freeway access!!
Contact an agent
Home facts
- Year built:2006
- Listing ID #:536451950
- Added:61 day(s) ago
- Updated:December 17, 2025 at 10:04 AM
Rooms and interior
- Bedrooms:5
- Total bathrooms:3
- Full bathrooms:2
- Half bathrooms:1
- Living area:2,351 sq. ft.
Heating and cooling
- Cooling:Central Air
- Heating:Forced Air
Structure and exterior
- Roof:Composition
- Year built:2006
- Building area:2,351 sq. ft.
- Lot area:0.11 Acres
Schools
- High school:Prairie
- Middle school:Pleasant Valley
- Elementary school:Pleasant Valley
Utilities
- Water:Public Water
- Sewer:Public Sewer
Finances and disclosures
- Price:$559,000
- Price per sq. ft.:$237.77
- Tax amount:$4,572 (2024)
New listings near 4911 NE 109th St
- New
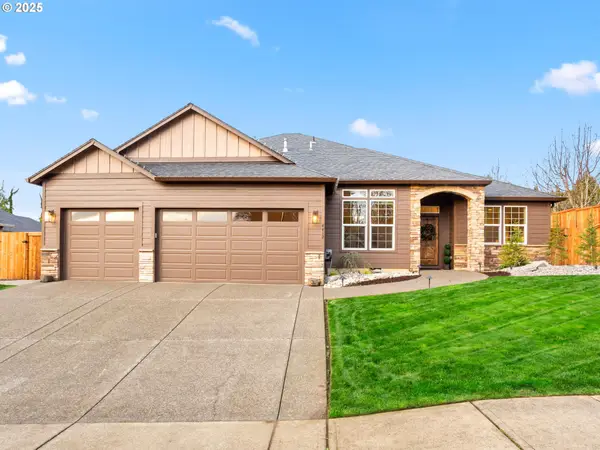 $925,000Active3 beds 2 baths2,250 sq. ft.
$925,000Active3 beds 2 baths2,250 sq. ft.4412 NW 122nd St, Vancouver, WA 98685
MLS# 799905117Listed by: BERKSHIRE HATHAWAY HOMESERVICES NW REAL ESTATE - Open Sat, 10am to 1pmNew
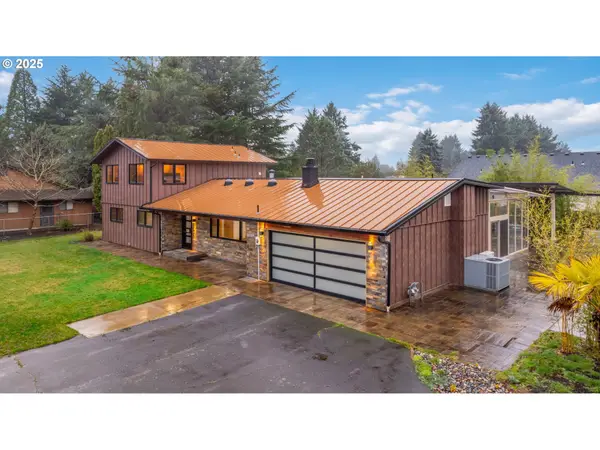 $849,900Active3 beds 3 baths3,476 sq. ft.
$849,900Active3 beds 3 baths3,476 sq. ft.1418 SE 188th Ave, Vancouver, WA 98683
MLS# 408731288Listed by: EXP REALTY LLC - New
 $162,500Active3 beds 2 baths1,188 sq. ft.
$162,500Active3 beds 2 baths1,188 sq. ft.16812 SE 1st St #112, Vancouver, WA 98684
MLS# 157350291Listed by: REALTY ONE GROUP PRESTIGE - New
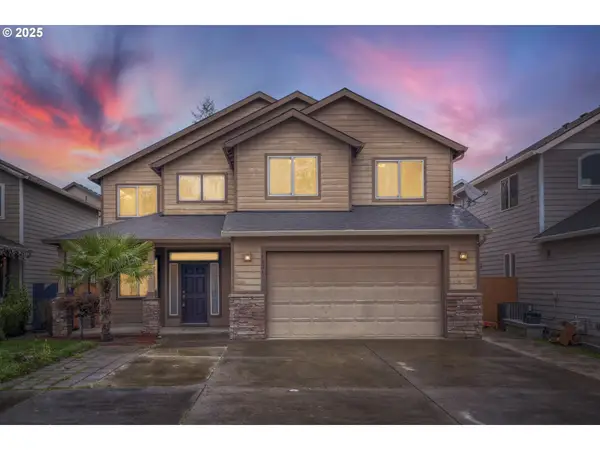 $615,000Active5 beds 3 baths2,699 sq. ft.
$615,000Active5 beds 3 baths2,699 sq. ft.14014 NE 81st Cir, Vancouver, WA 98682
MLS# 167400156Listed by: REAL ESTATE PERFORMANCE GROUP LLC - New
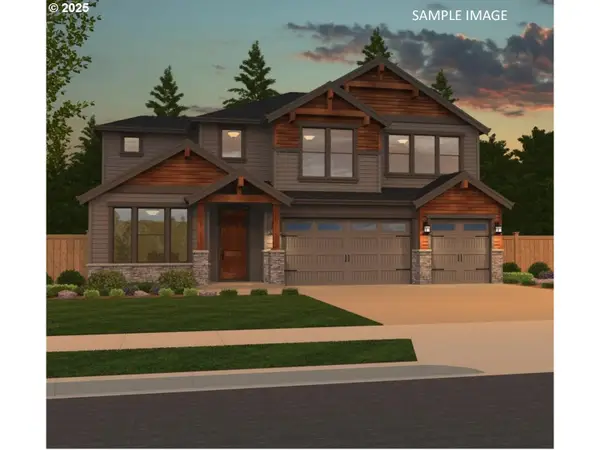 $1,199,000Active4 beds 4 baths3,298 sq. ft.
$1,199,000Active4 beds 4 baths3,298 sq. ft.6704 NW 26th Ct #LOT 10, Vancouver, WA 98665
MLS# 525851867Listed by: REALTY PRO WEST, LLC - New
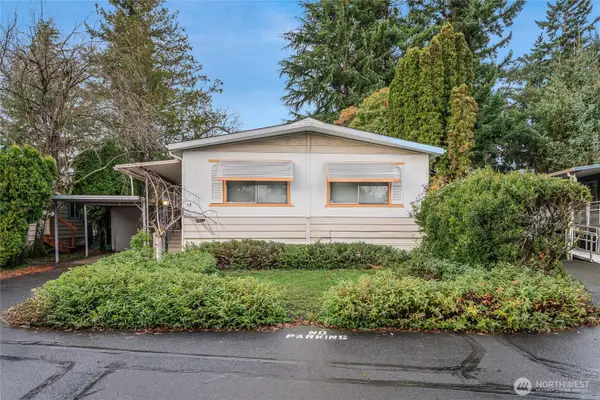 $129,900Active3 beds 2 baths1,536 sq. ft.
$129,900Active3 beds 2 baths1,536 sq. ft.5404 NE 121st Avenue #73, Vancouver, WA 98682
MLS# 2461518Listed by: BERKSHIRE HATHAWAY HS NW - New
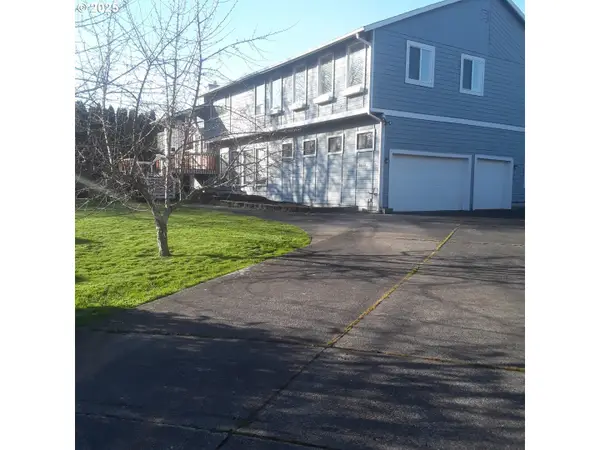 $735,000Active4 beds 4 baths4,467 sq. ft.
$735,000Active4 beds 4 baths4,467 sq. ft.1408 SE 83rd Ct, Vancouver, WA 98664
MLS# 644324953Listed by: NEXT GENERATION REAL ESTATE LLC - Open Sat, 11am to 1pmNew
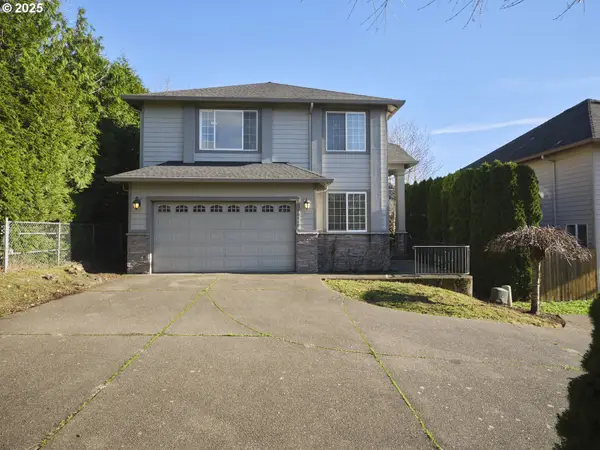 $619,900Active4 beds 3 baths2,515 sq. ft.
$619,900Active4 beds 3 baths2,515 sq. ft.10410 SE French Rd, Vancouver, WA 98664
MLS# 675516073Listed by: JOHN L. SCOTT REAL ESTATE - New
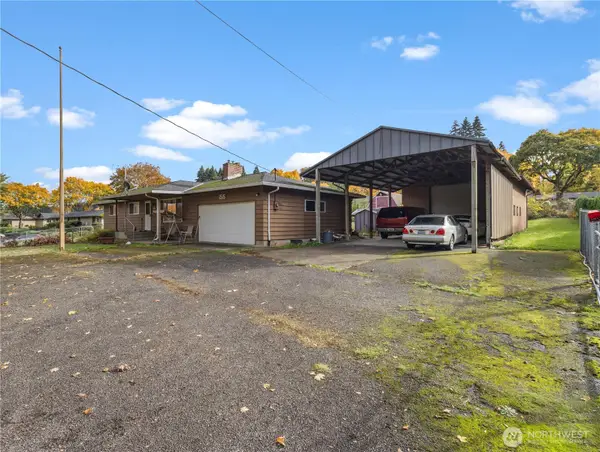 $1,300,000Active3 beds 2 baths2,288 sq. ft.
$1,300,000Active3 beds 2 baths2,288 sq. ft.1515 June Drive, Vancouver, WA 98661
MLS# 2460367Listed by: EXP REALTY - New
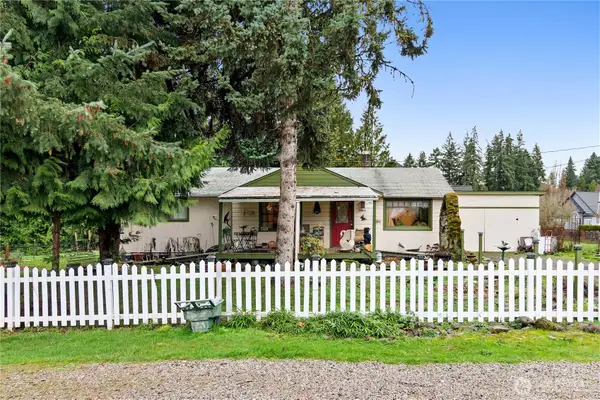 $498,997Active3 beds 2 baths1,680 sq. ft.
$498,997Active3 beds 2 baths1,680 sq. ft.13012 NE 39th Avenue, Vancouver, WA 98686
MLS# 2461341Listed by: RE/MAX EQUITY GROUP
