4929 NE 24th Ave, Vancouver, WA 98663
Local realty services provided by:Better Homes and Gardens Real Estate Realty Partners
Listed by:lori wyatt
Office:berkshire hathaway homeservices nw real estate
MLS#:643752777
Source:PORTLAND
Price summary
- Price:$555,000
- Price per sq. ft.:$246.56
- Monthly HOA dues:$81
About this home
A great home in a quiet location, with easy access to freeways! This Parkside Estates home is a comfortable floor plan with room for creating a unique and warm space. Bonus features to this home includes a nook, for a potential office/library space off of the main entry hall, a drop zone as you come in from the garage, and a full sized pantry next to the garage entrance. Walking into the open concept living room, dining area and an open kitchen, you are set up for entertaining. The great room is light and bright, with morning light pouring through the large windows and sliding glass door. The backyard looks out to a neighborhood park. The kitchen is nicely appointed with quartz countertops, stainless steel appliances, and a large separate pantry. There is direct kitchen access from the attached 2 car garage. Four large bedrooms are upstairs, with a good sized laundry room, and 2 full bathrooms. Wide hallways, and great layout creates so many options for using the multiple bedrooms. The primary bedroom has an ensuite bathroom with double sinks, soaking tub, separate shower and walk-in closet. The oversized laundry room upstairs provides some extra storage with linen shelves at the far side. Smart Home devices to remain with the home. With the open great room, large bedrooms, wide hallways, and 9' ceilings on the main level this home is very open and inviting. Lots of opportunities for enjoying the outdoors with close proximity to the Ike Memorial Dog Park, as well as a quick access to the Minnehaha Neighborhood Park
Contact an agent
Home facts
- Year built:2022
- Listing ID #:643752777
- Added:45 day(s) ago
- Updated:October 13, 2025 at 11:14 AM
Rooms and interior
- Bedrooms:4
- Total bathrooms:3
- Full bathrooms:2
- Half bathrooms:1
- Living area:2,251 sq. ft.
Heating and cooling
- Cooling:Central Air, Heat Pump
- Heating:Forced Air
Structure and exterior
- Roof:Composition
- Year built:2022
- Building area:2,251 sq. ft.
- Lot area:0.09 Acres
Schools
- High school:Hudsons Bay
- Middle school:Jason Lee
- Elementary school:Minnehaha
Utilities
- Water:Public Water
- Sewer:Public Sewer
Finances and disclosures
- Price:$555,000
- Price per sq. ft.:$246.56
- Tax amount:$4,945 (2024)
New listings near 4929 NE 24th Ave
- New
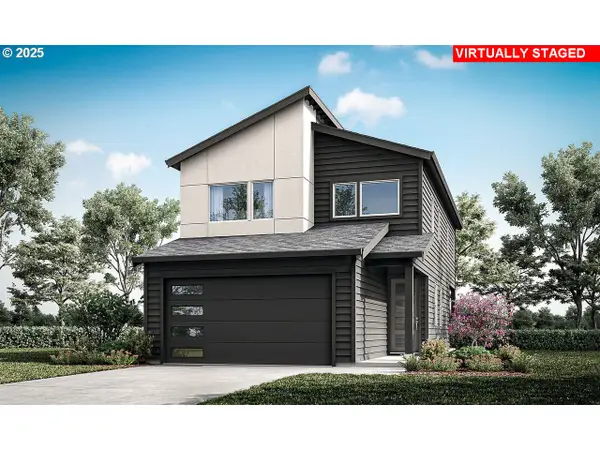 $561,623Active3 beds 3 baths1,816 sq. ft.
$561,623Active3 beds 3 baths1,816 sq. ft.1404 NE 181st Ave #Lot 85, Vancouver, WA 98684
MLS# 782090982Listed by: HOLT HOMES REALTY, LLC - New
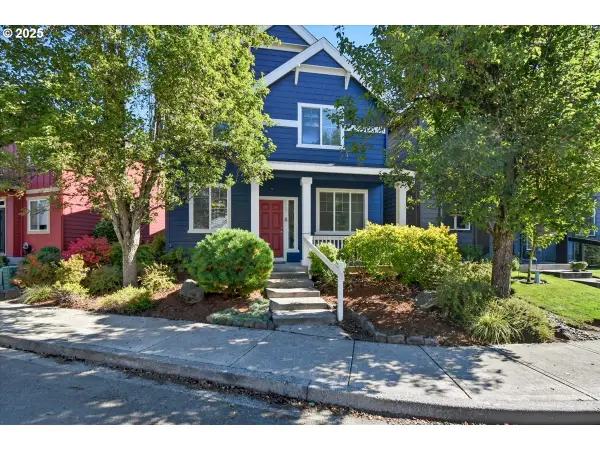 $485,000Active3 beds 3 baths1,589 sq. ft.
$485,000Active3 beds 3 baths1,589 sq. ft.3527 SE 197th Ave, Camas, WA 98607
MLS# 338595865Listed by: REALTY ONE GROUP PRESTIGE - New
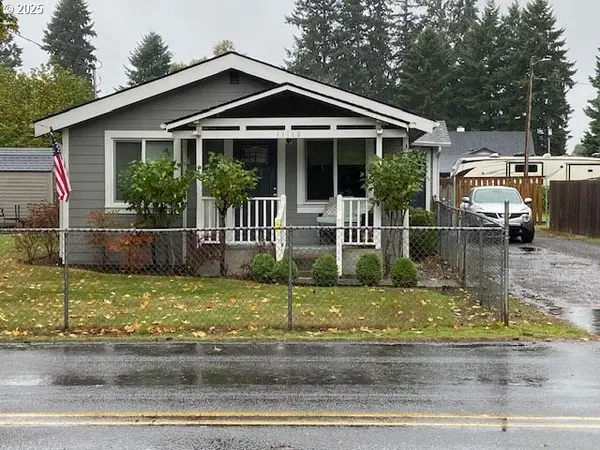 $499,000Active2 beds 1 baths936 sq. ft.
$499,000Active2 beds 1 baths936 sq. ft.11110 NE 124th Ave, Vancouver, WA 98682
MLS# 608705611Listed by: BERKSHIRE HATHAWAY HOMESERVICES NW REAL ESTATE - New
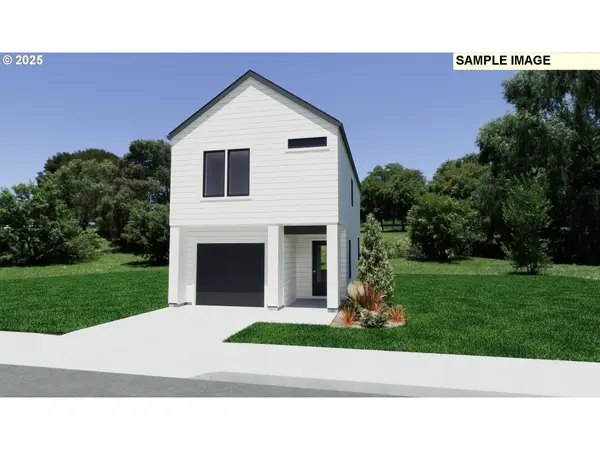 $399,900Active3 beds 3 baths1,080 sq. ft.
$399,900Active3 beds 3 baths1,080 sq. ft.4404 NE 101st St, Vancouver, WA 98686
MLS# 356400740Listed by: WEST REALTY GROUP, LLC - New
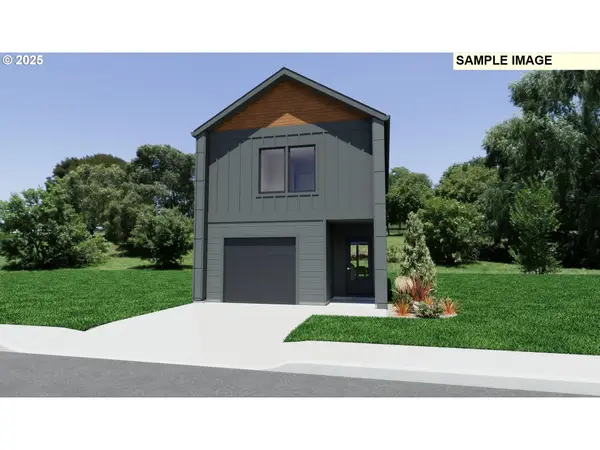 $414,900Active3 beds 3 baths1,399 sq. ft.
$414,900Active3 beds 3 baths1,399 sq. ft.4408 NE 101st St, Vancouver, WA 98686
MLS# 555759137Listed by: WEST REALTY GROUP, LLC - New
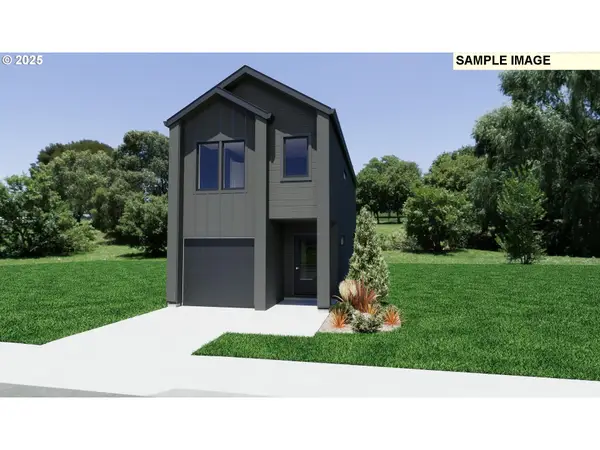 $404,900Active2 beds 3 baths1,139 sq. ft.
$404,900Active2 beds 3 baths1,139 sq. ft.4406 NE 101st St, Vancouver, WA 98686
MLS# 493213583Listed by: WEST REALTY GROUP, LLC - New
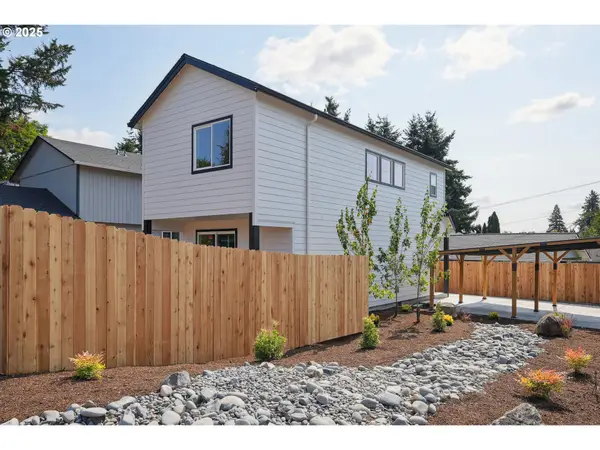 $449,000Active3 beds 3 baths1,210 sq. ft.
$449,000Active3 beds 3 baths1,210 sq. ft.3317 Falk Rd, Vancouver, WA 98660
MLS# 311812107Listed by: KMH GROUP LLC - New
 $494,900Active3 beds 3 baths1,509 sq. ft.
$494,900Active3 beds 3 baths1,509 sq. ft.500 NE 117th Ave, Vancouver, WA 98684
MLS# 554096592Listed by: MODERN REALTY, LLC - New
 $925,000Active4 beds 2 baths2,121 sq. ft.
$925,000Active4 beds 2 baths2,121 sq. ft.14206 NE 76th Ave, Vancouver, WA 98662
MLS# 267641880Listed by: WINDERMERE NORTHWEST LIVING - New
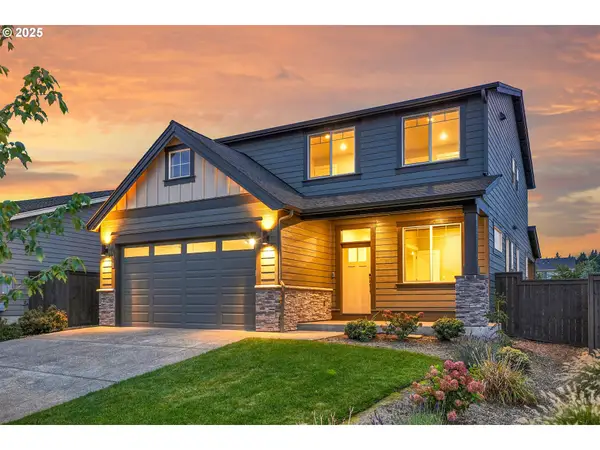 $635,000Active3 beds 3 baths2,441 sq. ft.
$635,000Active3 beds 3 baths2,441 sq. ft.13711 NE 101st Dr, Vancouver, WA 98682
MLS# 574982253Listed by: COMPASS
