5003 NE 71st St, Vancouver, WA 98661
Local realty services provided by:Better Homes and Gardens Real Estate Equinox
5003 NE 71st St,Vancouver, WA 98661
$739,500
- 4 Beds
- 3 Baths
- 2,134 sq. ft.
- Single family
- Active
Listed by: travis newton
Office: cascade hasson sotheby's international realty
MLS#:609975131
Source:PORTLAND
Price summary
- Price:$739,500
- Price per sq. ft.:$346.53
- Monthly HOA dues:$38
About this home
MOVE IN READY NOW in Stevens Glen! COMPLETE WITH FENCE, FRIDGE, WASHER, DRYER AND BLINDS! Ask about our LOW INTEREST RATE options. The new Salvia plan boasts contemporary finishes and a great room flooded with light from the wall of windows. You'll love relaxing in front of the fireplace which features stained Alder shelves on either side...a gorgeous room to spend time in! Custom touches are found throughout including the built-in stained shelves in your dining room which walks out to the huge covered patio for outdoor entertaining all year long...it's 18 ft wide x 12 ft deep! Beautiful custom cabinets and quartz counters throughout. Chef's kitchen features a large island, big walk-in pantry with built-in shelves and special touches like soft-close pull-out trash. You'll stay organized with a convenient home office/den on the main floor with a walk-in closet for extra storage. Upstairs, the primary suite has a big walk-in closet, double sinks in a quartz vanity, stained open linen shelves, and a walk-in shower. Three additional bedrooms share a hall bathroom and close proximity to the laundry room complete with a sink. Add in a mudroom entry from the garage with built-in shelves and coat hooks, and you'll never need to move again! Your large fenced in yard is professionally landscaped with an automatic irrigation system. Enjoy the parklet across the street and the friendly and peaceful surrounding neighborhood. Built with Evergreen Homes' trademark quality, you'll enjoy energy savings from Day 1 while keeping your home at a comfortable temperature all year. Complete with a Trane heat pump efficiently delivering heating and cooling and high-end blown in insulation, plus Milgard windows, you're buying a home built to last.
Contact an agent
Home facts
- Year built:2025
- Listing ID #:609975131
- Added:291 day(s) ago
- Updated:January 21, 2026 at 08:27 PM
Rooms and interior
- Bedrooms:4
- Total bathrooms:3
- Full bathrooms:2
- Half bathrooms:1
- Living area:2,134 sq. ft.
Heating and cooling
- Cooling:Energy Star Air Conditioning, Heat Pump
- Heating:ENERGY STAR Qualified Equipment, Heat Pump
Structure and exterior
- Roof:Composition
- Year built:2025
- Building area:2,134 sq. ft.
- Lot area:0.13 Acres
Schools
- High school:Hudsons Bay
- Middle school:Jason Lee
- Elementary school:Minnehaha
Utilities
- Water:Public Water
- Sewer:Public Sewer
Finances and disclosures
- Price:$739,500
- Price per sq. ft.:$346.53
New listings near 5003 NE 71st St
- New
 $529,900Active3 beds 3 baths2,100 sq. ft.
$529,900Active3 beds 3 baths2,100 sq. ft.15515 NE 108th Way, Vancouver, WA 98682
MLS# 303445761Listed by: WINDERMERE NORTHWEST LIVING - Open Sat, 11am to 1pmNew
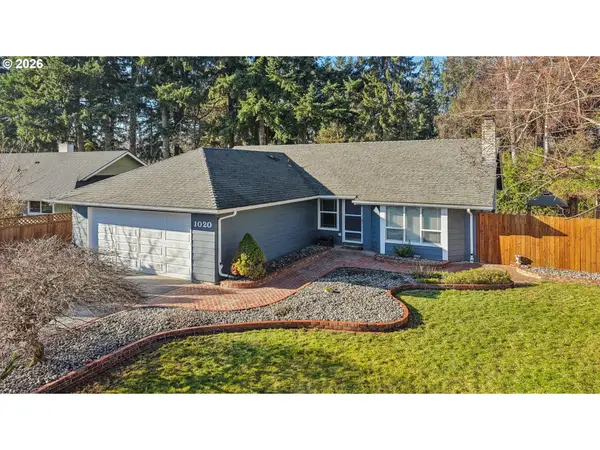 $459,000Active3 beds 2 baths1,218 sq. ft.
$459,000Active3 beds 2 baths1,218 sq. ft.1020 SE 130th Ave, Vancouver, WA 98683
MLS# 649181836Listed by: REDFIN - Open Sun, 10am to 12pmNew
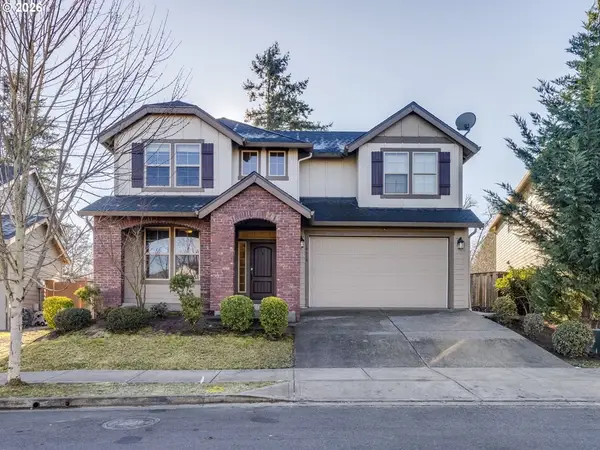 $730,000Active4 beds 3 baths2,598 sq. ft.
$730,000Active4 beds 3 baths2,598 sq. ft.19319 NE 23rd St, Vancouver, WA 98684
MLS# 172673128Listed by: WORKS REAL ESTATE - New
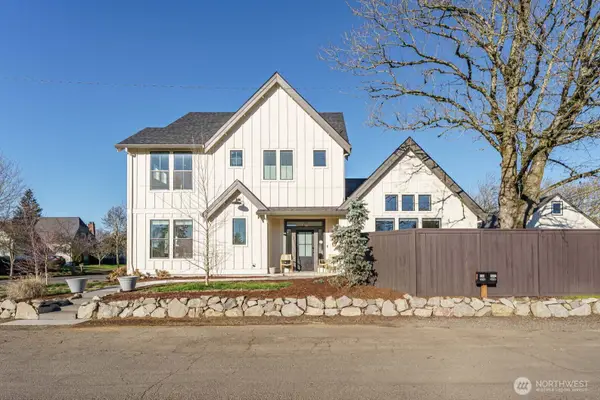 $1,225,000Active4 beds 2 baths3,414 sq. ft.
$1,225,000Active4 beds 2 baths3,414 sq. ft.800 E 37th Street, Vancouver, WA 98663
MLS# 2470524Listed by: EXP REALTY - New
 $290,000Active2 beds 2 baths1,332 sq. ft.
$290,000Active2 beds 2 baths1,332 sq. ft.4417 NE Plains Way, Vancouver, WA 98662
MLS# 267685714Listed by: MORE REALTY, INC - New
 $579,000Active3 beds 3 baths1,680 sq. ft.
$579,000Active3 beds 3 baths1,680 sq. ft.6103 NW Bernie Dr, Vancouver, WA 98663
MLS# 166707842Listed by: REALTY ONE GROUP PRESTIGE 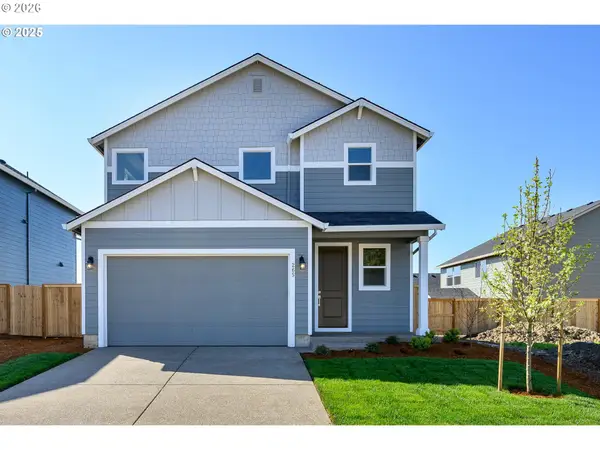 $524,960Pending3 beds 3 baths1,609 sq. ft.
$524,960Pending3 beds 3 baths1,609 sq. ft.13513 NE 87th #156, Vancouver, WA 98682
MLS# 627678200Listed by: HOLT HOMES REALTY, LLC- New
 $525,000Active3 beds 2 baths1,710 sq. ft.
$525,000Active3 beds 2 baths1,710 sq. ft.8316 NE 102nd Ave, Vancouver, WA 98662
MLS# 496462470Listed by: WINDERMERE NORTHWEST LIVING - New
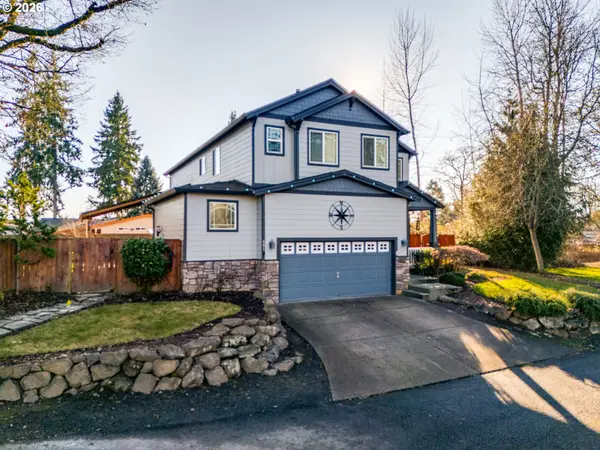 $725,000Active4 beds 3 baths2,720 sq. ft.
$725,000Active4 beds 3 baths2,720 sq. ft.601 NE 143rd St, Vancouver, WA 98685
MLS# 552033400Listed by: BERKSHIRE HATHAWAY HOMESERVICES NW REAL ESTATE - New
 $571,685Active3 beds 3 baths1,649 sq. ft.
$571,685Active3 beds 3 baths1,649 sq. ft.13817 NE 107th St #Lot 32, Vancouver, WA 98682
MLS# 197854862Listed by: HOLT HOMES REALTY, LLC
