5018 NE 146th Ave, Vancouver, WA 98682
Local realty services provided by:Better Homes and Gardens Real Estate Realty Partners
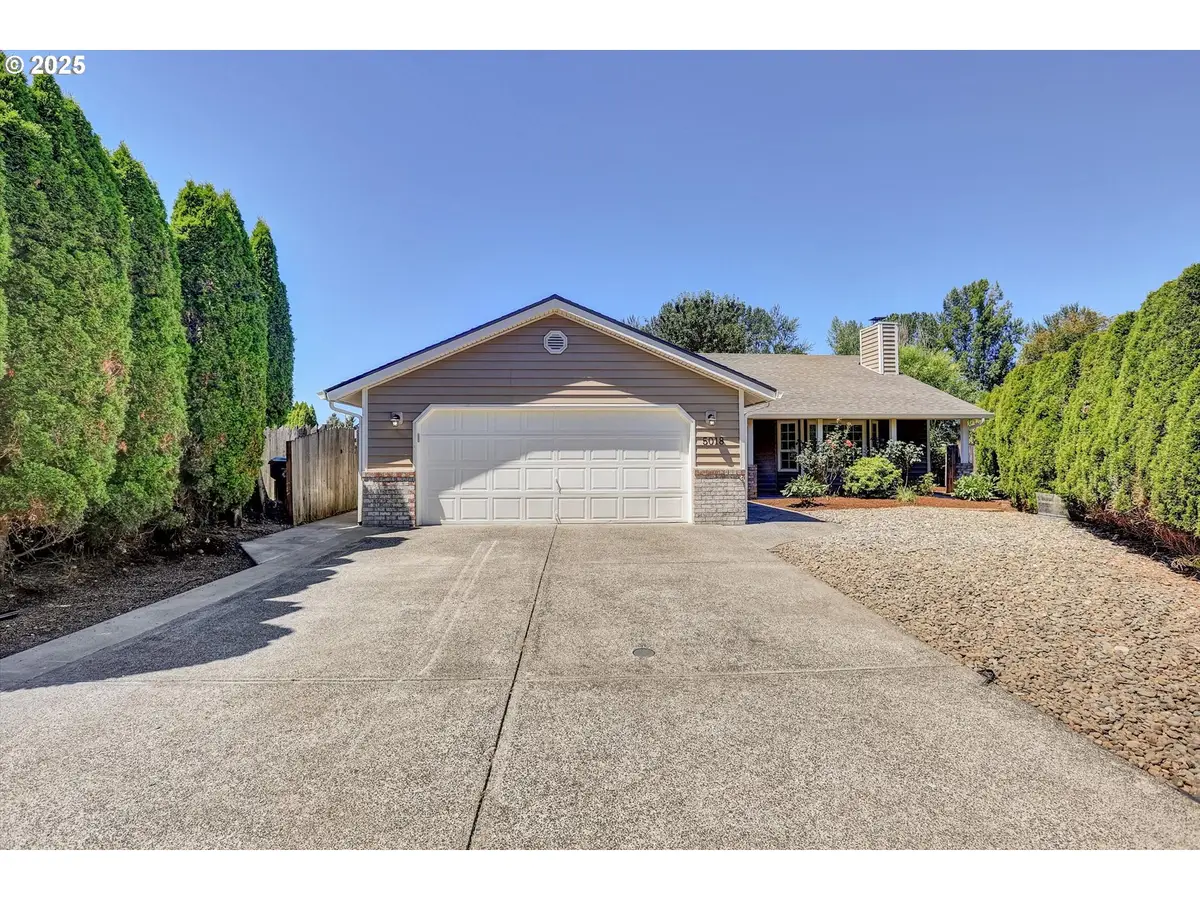

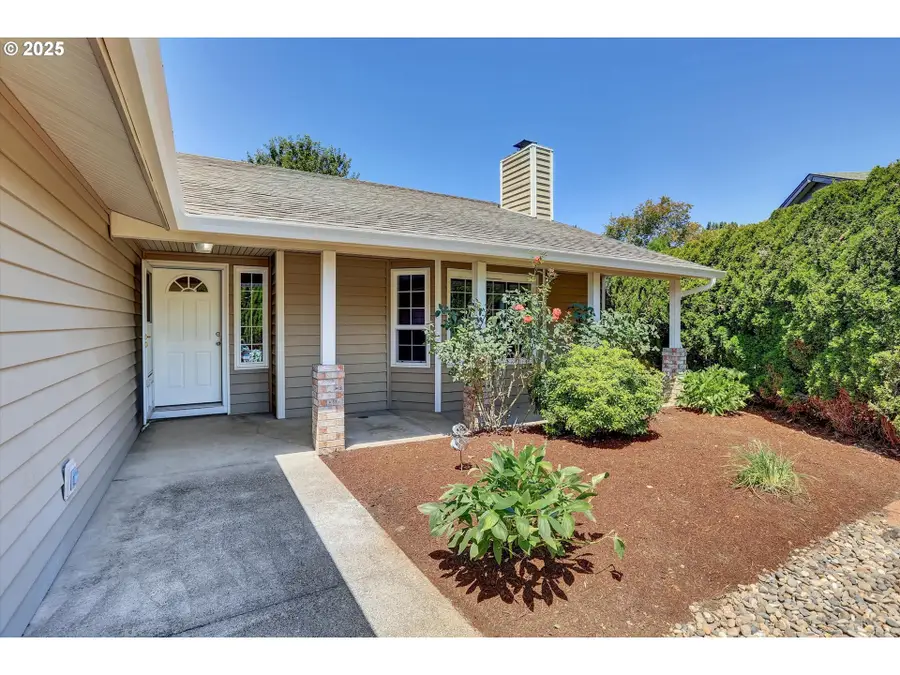
5018 NE 146th Ave,Vancouver, WA 98682
$569,900
- 3 Beds
- 3 Baths
- 2,179 sq. ft.
- Single family
- Pending
Listed by:michael sines
Office:exp realty llc.
MLS#:594697863
Source:PORTLAND
Price summary
- Price:$569,900
- Price per sq. ft.:$261.54
About this home
Recently appraised at $600k. Check out this remodeled home! New interior trim package, freshly remodeled kitchen with new appliances. New carpet and paint throughout. This place got a fresh clean up and is ready for the next owners! Master bedroom with bonus potential - already plumbed for an additional vanity or washer/dryer. Plus, a bonus adjacent room w/ full kitchen plumbing - ideal for a private guest suite, rental income or multigenerational living! Easy 4th Bedroom possible - expand your living space with minimal effort. Fully powered tool shed/work shop, more than just storage, its a hobbyist's or remote workers dream space. This home isn't just move in ready - it's move up ready. Whether you're growing a family, starting a home business, or looking for flexible living options, this property offers the bones, the beauty, and the bonus spaces to make it yours! Don't miss out on this rare find. Home with this level of options and untapped potential don't last long. Come and view today!
Contact an agent
Home facts
- Year built:1993
- Listing Id #:594697863
- Added:23 day(s) ago
- Updated:August 14, 2025 at 07:17 AM
Rooms and interior
- Bedrooms:3
- Total bathrooms:3
- Full bathrooms:2
- Half bathrooms:1
- Living area:2,179 sq. ft.
Heating and cooling
- Cooling:Central Air
- Heating:Forced Air
Structure and exterior
- Roof:Composition
- Year built:1993
- Building area:2,179 sq. ft.
- Lot area:0.21 Acres
Schools
- High school:Heritage
- Middle school:Frontier
- Elementary school:Burnt Bridge
Utilities
- Water:Public Water
- Sewer:Public Sewer
Finances and disclosures
- Price:$569,900
- Price per sq. ft.:$261.54
- Tax amount:$5,109 (2024)
New listings near 5018 NE 146th Ave
- New
 $535,000Active3 beds 2 baths1,424 sq. ft.
$535,000Active3 beds 2 baths1,424 sq. ft.15204 NE 42nd St, Vancouver, WA 98682
MLS# 159776469Listed by: KELLER WILLIAMS REALTY PORTLAND CENTRAL - New
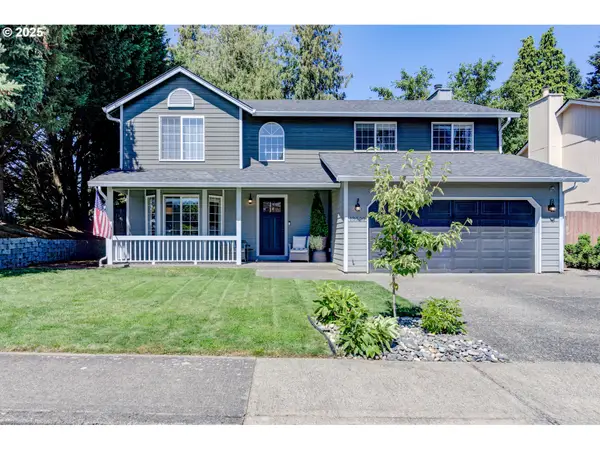 $524,900Active4 beds 3 baths2,170 sq. ft.
$524,900Active4 beds 3 baths2,170 sq. ft.13000 NE 93rd St, Vancouver, WA 98682
MLS# 388334614Listed by: WINDERMERE NORTHWEST LIVING - New
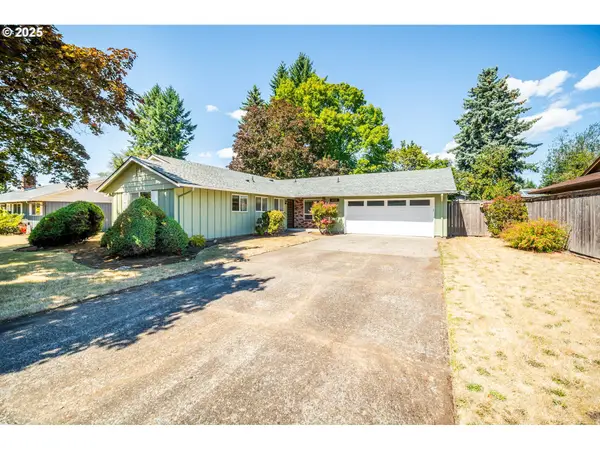 $499,000Active3 beds 2 baths1,420 sq. ft.
$499,000Active3 beds 2 baths1,420 sq. ft.6118 Kansas St, Vancouver, WA 98661
MLS# 624986764Listed by: WINDERMERE NORTHWEST LIVING - New
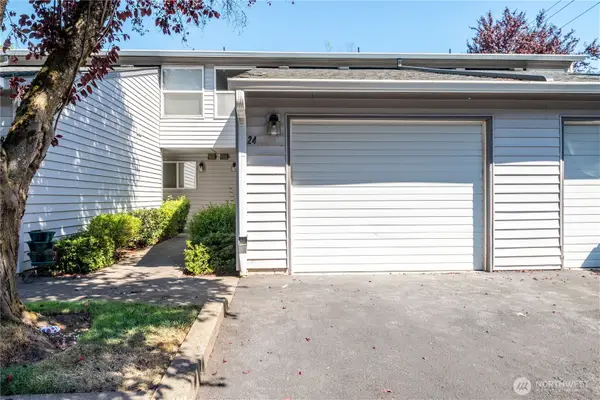 $275,000Active2 beds 3 baths1,491 sq. ft.
$275,000Active2 beds 3 baths1,491 sq. ft.5301 Plomondon Street #F24, Vancouver, WA 98661
MLS# 2421206Listed by: RE/MAX PREMIER GROUP - New
 $349,500Active0.31 Acres
$349,500Active0.31 Acres6702 NW 24th Ct, Vancouver, WA 98665
MLS# 791314304Listed by: MORE REALTY, INC - New
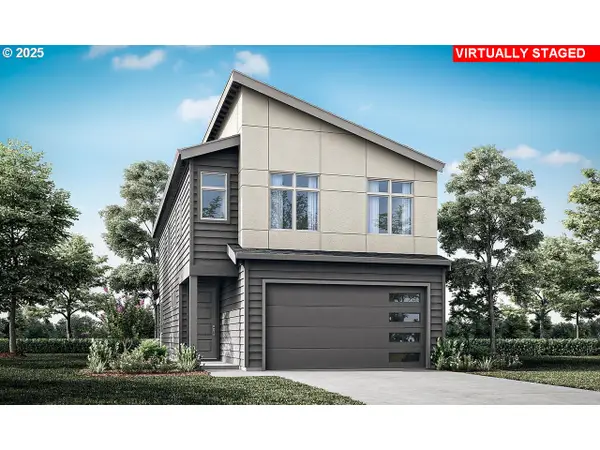 $595,939Active4 beds 3 baths2,009 sq. ft.
$595,939Active4 beds 3 baths2,009 sq. ft.1406 NE 181st Ave #Lot 84, Vancouver, WA 98684
MLS# 353788434Listed by: HOLT HOMES REALTY, LLC - New
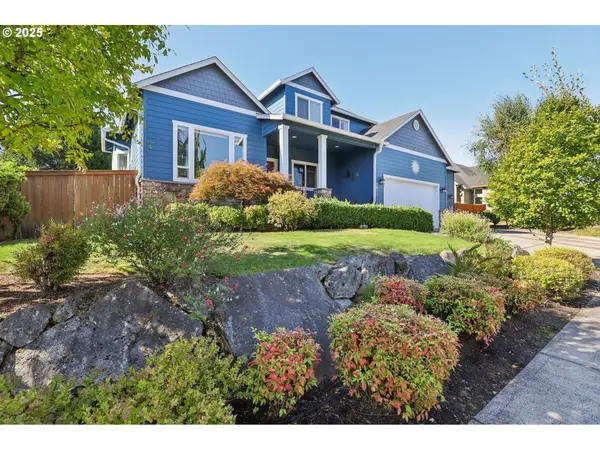 $840,000Active5 beds 3 baths2,980 sq. ft.
$840,000Active5 beds 3 baths2,980 sq. ft.2611 NW 127th St, Vancouver, WA 98685
MLS# 353510030Listed by: REDFIN - Open Sun, 12 to 2pmNew
 $390,000Active2 beds 1 baths970 sq. ft.
$390,000Active2 beds 1 baths970 sq. ft.2205 W 28th St, Vancouver, WA 98660
MLS# 378156625Listed by: JOHN L. SCOTT REAL ESTATE - Open Sat, 12 to 2pmNew
 $749,900Active4 beds 3 baths3,438 sq. ft.
$749,900Active4 beds 3 baths3,438 sq. ft.15502 NE 26th Ave, Vancouver, WA 98686
MLS# 429930712Listed by: EXP REALTY LLC - Open Sat, 12 to 2pmNew
 $405,000Active3 beds 3 baths1,659 sq. ft.
$405,000Active3 beds 3 baths1,659 sq. ft.11557 NE 125th Ave, Vancouver, WA 98682
MLS# 400997377Listed by: JOHN L. SCOTT REAL ESTATE

