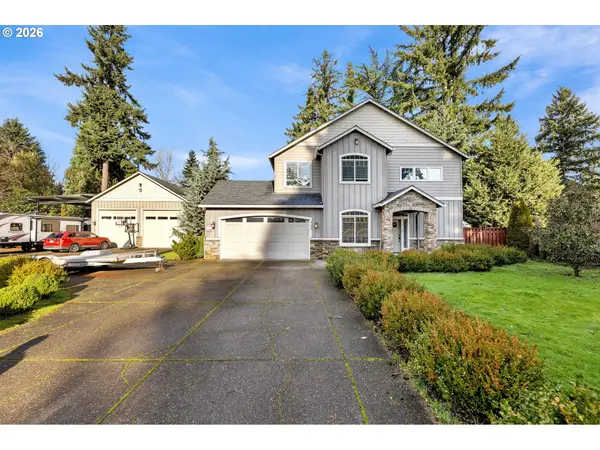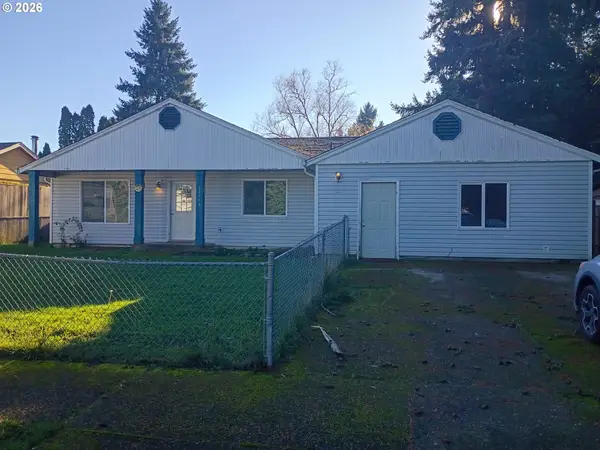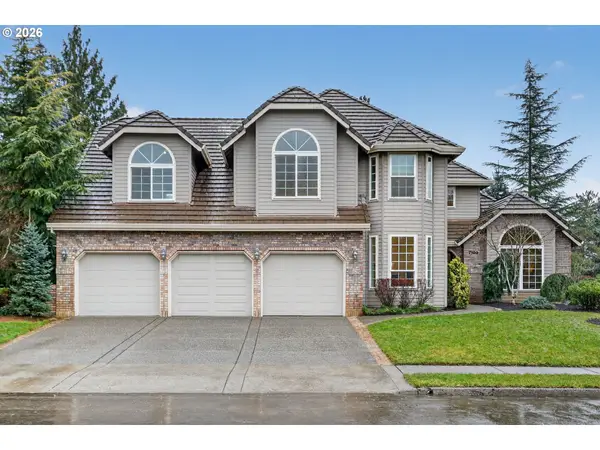5101 NE 121st Ave #78, Vancouver, WA 98682
Local realty services provided by:Better Homes and Gardens Real Estate Equinox
5101 NE 121st Ave #78,Vancouver, WA 98682
$169,900
- 4 Beds
- 2 Baths
- 1,376 sq. ft.
- Mobile / Manufactured
- Pending
Upcoming open houses
- Sun, Jan 1112:00 pm - 02:00 pm
Listed by: michelle meyers
Office: realty one group prestige
MLS#:510602126
Source:PORTLAND
Price summary
- Price:$169,900
- Price per sq. ft.:$123.47
About this home
Don't miss this beautiful home in one of the nicest parks in Vancouver! Welcome to Creekside Estates! This 55 and over park features a community gathering space where they hold optional events like donuts and coffee, game nights, and monthly diners! Also enjoy use of the kitchen, pool, jacuzzi, small gym and library, all for $835/mo space rent. (You can also reserve the space for personal events). Do you have an RV? No problem! There is extra parking for recreational vehicles for an additional monthly fee. Unit 78 is conveniently located close to the community center, the mailboxes, and far away from road noise. Step inside this spacious 4 bedroom, 2 bath home with an open concept. The kitchen has been tastefully remodeled with quartz countertops, new cabinets, and new stainless steel appliances in 2019! The bathrooms were refreshed in 2018. New roof and skylights in 2023. Enjoy central heating and cooling year-round! The Coleman heat pump was just installed in 2020! Do you like to garden? This home has been beautifully landscaped, and comes with raised garden beds ready for planting, blueberry bushes, raspberries, a fig tree, and gorgeous flowers for home bouquets to enjoy! Spend those summer days and nights on your outdoor patio. Covered back porch leads to carport, storage and parking for 2 cars, plus street parking out front! Don't miss this beautiful find, in a wonderful community. Your new home awaits!
Contact an agent
Home facts
- Year built:1991
- Listing ID #:510602126
- Added:269 day(s) ago
- Updated:January 09, 2026 at 05:21 PM
Rooms and interior
- Bedrooms:4
- Total bathrooms:2
- Full bathrooms:2
- Living area:1,376 sq. ft.
Heating and cooling
- Cooling:Central Air
- Heating:Forced Air, Heat Pump
Structure and exterior
- Roof:Composition
- Year built:1991
- Building area:1,376 sq. ft.
Schools
- High school:Heritage
- Middle school:Covington
- Elementary school:Image
Utilities
- Water:Community, Public Water
- Sewer:Community, Public Sewer
Finances and disclosures
- Price:$169,900
- Price per sq. ft.:$123.47
- Tax amount:$1,023 (2025)
New listings near 5101 NE 121st Ave #78
- New
 $495,000Active3 beds 3 baths1,555 sq. ft.
$495,000Active3 beds 3 baths1,555 sq. ft.6008 NE 55th Cir, Vancouver, WA 98661
MLS# 728313281Listed by: WINDERMERE NORTHWEST LIVING - New
 $1,250,000Active4 beds 3 baths2,742 sq. ft.
$1,250,000Active4 beds 3 baths2,742 sq. ft.8108 NE 32nd St, Vancouver, WA 98662
MLS# 227665501Listed by: WINDERMERE NORTHWEST LIVING - Open Fri, 12 to 4pmNew
 $799,900Active3 beds 3 baths2,389 sq. ft.
$799,900Active3 beds 3 baths2,389 sq. ft.16709 NE 38th Ave, Vancouver, WA 98686
MLS# 280587142Listed by: WEST REALTY GROUP, LLC - New
 $525,000Active5 beds 2 baths1,984 sq. ft.
$525,000Active5 beds 2 baths1,984 sq. ft.12715 NE 38th Cir, Vancouver, WA 98660
MLS# 132708479Listed by: LIST4FLATFEE.COM, LLC - Open Fri, 12 to 4pmNew
 $439,900Active3 beds 3 baths1,390 sq. ft.
$439,900Active3 beds 3 baths1,390 sq. ft.5016 NE 113th Loop, Vancouver, WA 98686
MLS# 173718656Listed by: WEST REALTY GROUP, LLC - Open Sat, 2 to 4pmNew
 $879,000Active5 beds 4 baths3,345 sq. ft.
$879,000Active5 beds 4 baths3,345 sq. ft.12709 NE 58th Avenue, Vancouver, WA 98686
MLS# 2466345Listed by: REDFIN - New
 $544,900Active4 beds 3 baths1,933 sq. ft.
$544,900Active4 beds 3 baths1,933 sq. ft.501 NE 147th Avenue, Vancouver, WA 98684
MLS# 2466733Listed by: WILLIAM E. JOHNSON - New
 $499,000Active3 beds 2 baths1,410 sq. ft.
$499,000Active3 beds 2 baths1,410 sq. ft.1115 NW 148th Cir, Vancouver, WA 98685
MLS# 149868748Listed by: BERKSHIRE HATHAWAY HOMESERVICES NW REAL ESTATE - Open Sat, 12 to 2pmNew
 $750,000Active5 beds 3 baths3,266 sq. ft.
$750,000Active5 beds 3 baths3,266 sq. ft.7109 NE 83rd Ave, Vancouver, WA 98662
MLS# 282236121Listed by: WINDERMERE NORTHWEST LIVING - New
 $399,900Active3 beds 3 baths1,488 sq. ft.
$399,900Active3 beds 3 baths1,488 sq. ft.2124 NE 115th Ct, Vancouver, WA 98684
MLS# 716882276Listed by: KELLER WILLIAMS REALTY PORTLAND CENTRAL
