520 SE Columbia River Drive #227, Vancouver, WA 98661
Local realty services provided by:Better Homes and Gardens Real Estate Northwest Home Team
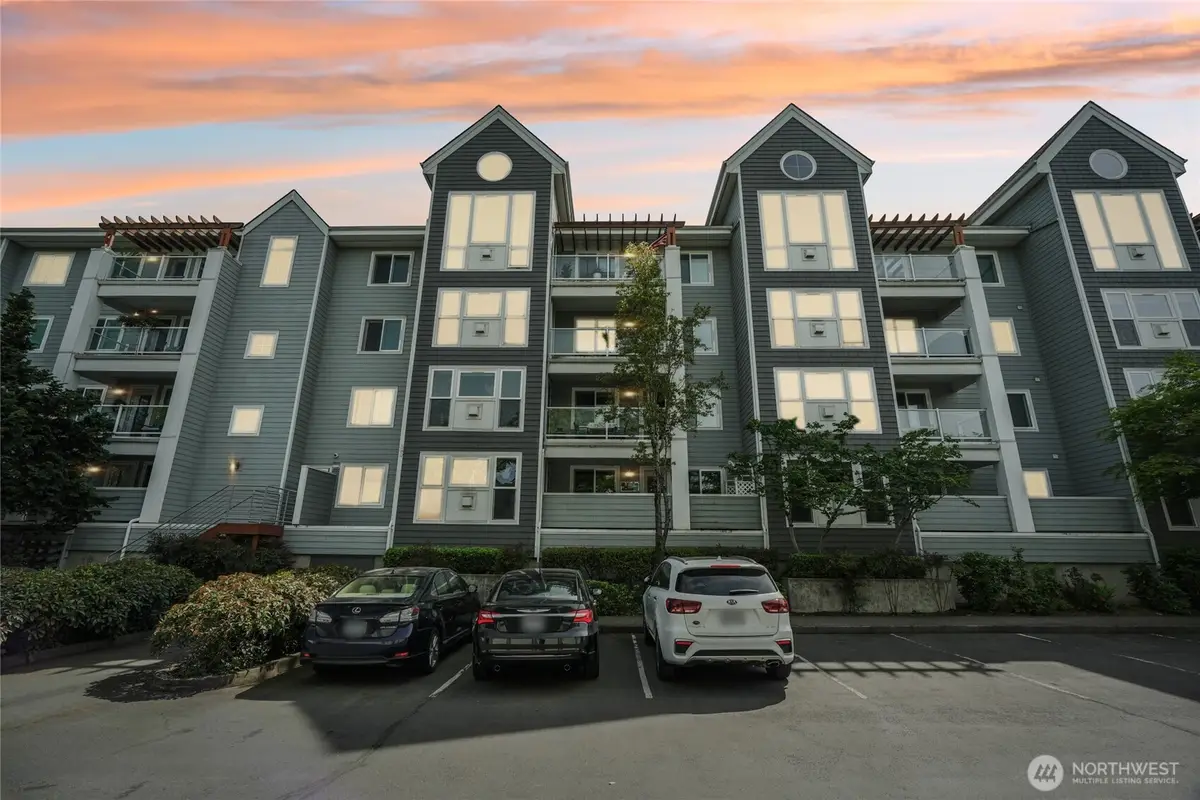
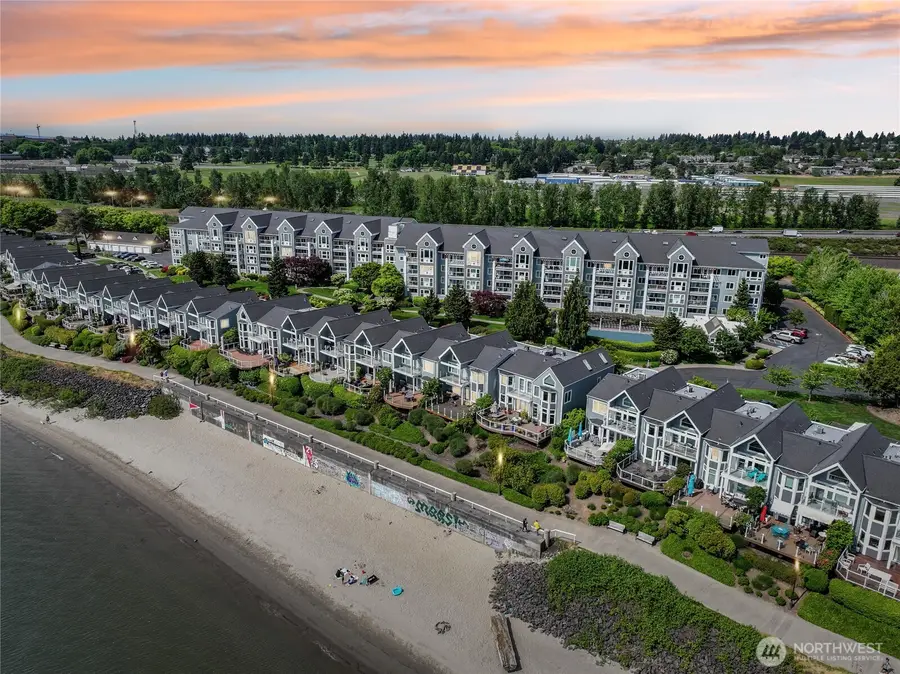

Listed by:james kimball
Office:realty pro west llc.
MLS#:2371131
Source:NWMLS
Price summary
- Price:$450,000
- Price per sq. ft.:$382.33
- Monthly HOA dues:$837
About this home
Beautiful & Unique 3BD (3rd BD multi use flex rm w/french. 2nd flr unit, close to Elevator & Debris drop. Kitchen w/Tile flr, Quartz counter tops & natural custom cherry cabs, under counter lighting & custom kitchen sink. Gas FP (FREE NW natural gas) FP scheduled cleaning annually. Whole unit re-piped.Annual Fire alarm drills.Guest quarters (2 each flr) that can be rented for your house quest to have their own space. Outside windows are Dbl/Dbl pane (storm windows) New Hot Water Heater.8x9 storage in basement near your car. HOA's include: Pool,Hot tub,Water/Sewer/Garbage/NW Natural Gas FP., Night Security,Beautifully Landscaped,Recycle & Garbage (shoot goes to basement,shoot located close to unit. Approximately 15 min to PDX.
Contact an agent
Home facts
- Year built:1996
- Listing Id #:2371131
- Updated:August 08, 2025 at 12:24 AM
Rooms and interior
- Bedrooms:3
- Total bathrooms:2
- Full bathrooms:2
- Living area:1,177 sq. ft.
Heating and cooling
- Cooling:Central A/C
- Heating:Forced Air
Structure and exterior
- Roof:Composition
- Year built:1996
- Building area:1,177 sq. ft.
- Lot area:0.03 Acres
Schools
- High school:Hudson's Bay High
- Middle school:Discovery Middle
- Elementary school:Harney Elementary
Utilities
- Water:Public
- Sewer:Available
Finances and disclosures
- Price:$450,000
- Price per sq. ft.:$382.33
- Tax amount:$4,000 (2025)
New listings near 520 SE Columbia River Drive #227
- New
 $349,500Active0.31 Acres
$349,500Active0.31 Acres6702 NW 24th Ct, Vancouver, WA 98665
MLS# 791314304Listed by: MORE REALTY, INC - New
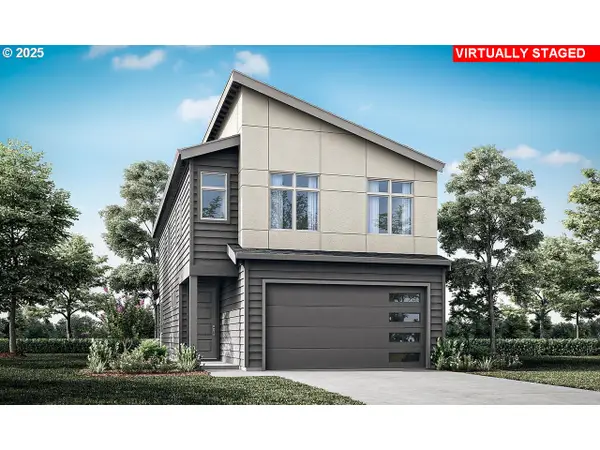 $595,939Active4 beds 3 baths2,009 sq. ft.
$595,939Active4 beds 3 baths2,009 sq. ft.1406 NE 181st Ave #Lot 84, Vancouver, WA 98684
MLS# 353788434Listed by: HOLT HOMES REALTY, LLC - New
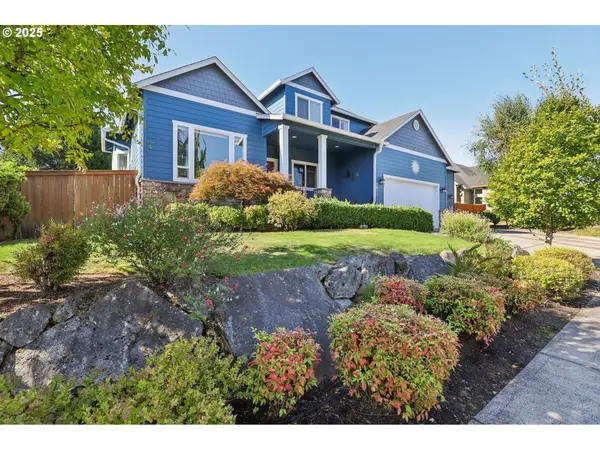 $840,000Active5 beds 3 baths2,980 sq. ft.
$840,000Active5 beds 3 baths2,980 sq. ft.2611 NW 127th St, Vancouver, WA 98685
MLS# 353510030Listed by: REDFIN - Open Sun, 12 to 2pmNew
 $390,000Active2 beds 1 baths970 sq. ft.
$390,000Active2 beds 1 baths970 sq. ft.2205 W 28th St, Vancouver, WA 98660
MLS# 378156625Listed by: JOHN L. SCOTT REAL ESTATE - Open Sat, 12 to 2pmNew
 $749,900Active4 beds 3 baths3,438 sq. ft.
$749,900Active4 beds 3 baths3,438 sq. ft.15502 NE 26th Ave, Vancouver, WA 98686
MLS# 429930712Listed by: EXP REALTY LLC - Open Sat, 12 to 2pmNew
 $405,000Active3 beds 3 baths1,659 sq. ft.
$405,000Active3 beds 3 baths1,659 sq. ft.11557 NE 125th Ave, Vancouver, WA 98682
MLS# 400997377Listed by: JOHN L. SCOTT REAL ESTATE - Open Sat, 1 to 3pmNew
 $575,000Active3 beds 3 baths2,041 sq. ft.
$575,000Active3 beds 3 baths2,041 sq. ft.14203 NE 103rd St, Vancouver, WA 98682
MLS# 540140937Listed by: REDFIN - Open Sat, 11am to 1pmNew
 $650,000Active3 beds 3 baths2,556 sq. ft.
$650,000Active3 beds 3 baths2,556 sq. ft.2818 NE 125th Ct, Vancouver, WA 98682
MLS# 222018976Listed by: EXP REALTY LLC - New
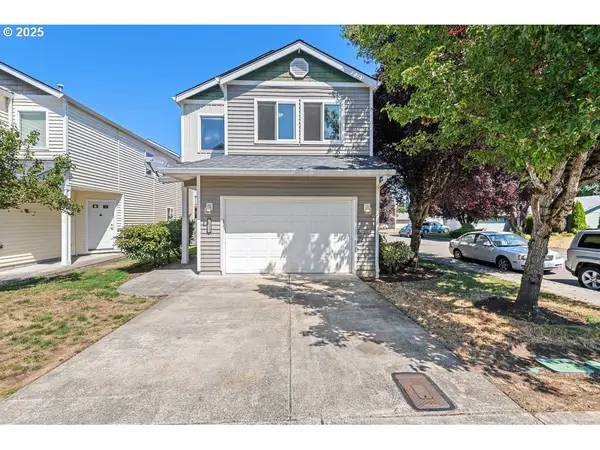 $389,000Active3 beds 3 baths1,350 sq. ft.
$389,000Active3 beds 3 baths1,350 sq. ft.1822 NE 89th Cir, Vancouver, WA 98665
MLS# 284228502Listed by: WINDERMERE NORTHWEST LIVING - New
 $369,000Active3 beds 3 baths1,415 sq. ft.
$369,000Active3 beds 3 baths1,415 sq. ft.8100 NE 104th Cir #7, Vancouver, WA 98662
MLS# 412427699Listed by: BERKSHIRE HATHAWAY HOMESERVICES NW REAL ESTATE

