5517 NE 61st Ct, Vancouver, WA 98661
Local realty services provided by:Better Homes and Gardens Real Estate Realty Partners
Listed by: kara matson
Office: pro realty group nw, llc.
MLS#:361910799
Source:PORTLAND
Price summary
- Price:$498,000
- Price per sq. ft.:$264.33
About this home
This well-cared-for two-level home offers 4 bedrooms, 2.5 bathrooms, and 1,855 square feet of inviting living space. The fully fenced yard includes an expanded concrete pad perfect for extra parking, an RV, or a trailer, along with a two-car garage with exterior access. The kitchen features a gas range, island, stainless steel appliances, granite countertops, and engineered hardwood floors, opening to a covered back deck through sliding doors.The living room is bright and welcoming with a gas fireplace, ceiling fan, and open layout, while a convenient half bath is located just down the hall. Upstairs, four comfortable bedrooms provide ample space, including a spacious primary suite with a ceiling fan, walk-in closet, and ensuite bath with dual vanities, granite counters, and a walk-in shower.Additional highlights include central air conditioning, new concrete additions in both the front and back yards, and thoughtful updates throughout. The home is conveniently located near freeways, shopping, and local amenities.
Contact an agent
Home facts
- Year built:2015
- Listing ID #:361910799
- Added:50 day(s) ago
- Updated:December 17, 2025 at 10:04 AM
Rooms and interior
- Bedrooms:4
- Total bathrooms:3
- Full bathrooms:2
- Half bathrooms:1
- Living area:1,884 sq. ft.
Heating and cooling
- Cooling:Central Air
- Heating:Forced Air
Structure and exterior
- Roof:Composition
- Year built:2015
- Building area:1,884 sq. ft.
- Lot area:0.07 Acres
Schools
- High school:Hudsons Bay
- Middle school:Jason Lee
- Elementary school:Minnehaha
Utilities
- Water:Public Water
- Sewer:Public Sewer
Finances and disclosures
- Price:$498,000
- Price per sq. ft.:$264.33
- Tax amount:$4,454 (2024)
New listings near 5517 NE 61st Ct
- New
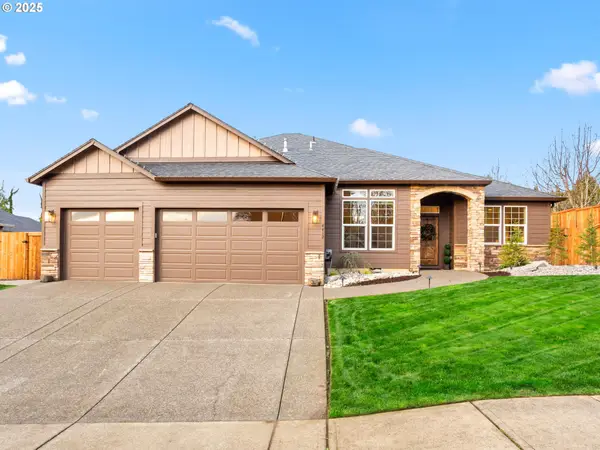 $925,000Active3 beds 2 baths2,250 sq. ft.
$925,000Active3 beds 2 baths2,250 sq. ft.4412 NW 122nd St, Vancouver, WA 98685
MLS# 799905117Listed by: BERKSHIRE HATHAWAY HOMESERVICES NW REAL ESTATE - Open Sat, 10am to 1pmNew
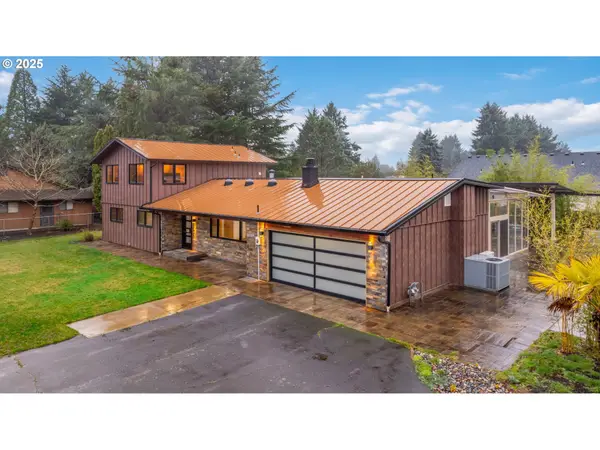 $849,900Active3 beds 3 baths3,476 sq. ft.
$849,900Active3 beds 3 baths3,476 sq. ft.1418 SE 188th Ave, Vancouver, WA 98683
MLS# 408731288Listed by: EXP REALTY LLC - New
 $162,500Active3 beds 2 baths1,188 sq. ft.
$162,500Active3 beds 2 baths1,188 sq. ft.16812 SE 1st St #112, Vancouver, WA 98684
MLS# 157350291Listed by: REALTY ONE GROUP PRESTIGE - New
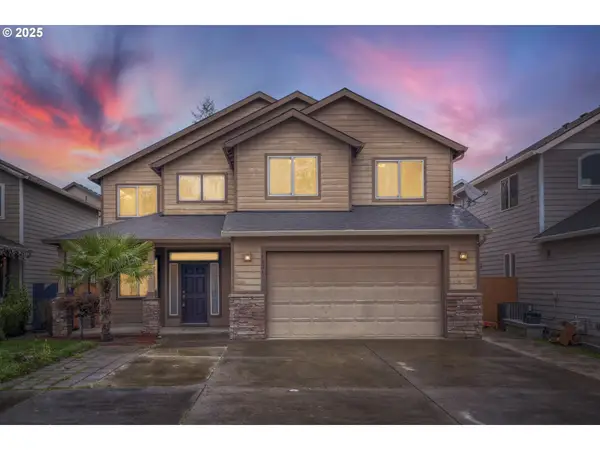 $615,000Active5 beds 3 baths2,699 sq. ft.
$615,000Active5 beds 3 baths2,699 sq. ft.14014 NE 81st Cir, Vancouver, WA 98682
MLS# 167400156Listed by: REAL ESTATE PERFORMANCE GROUP LLC - New
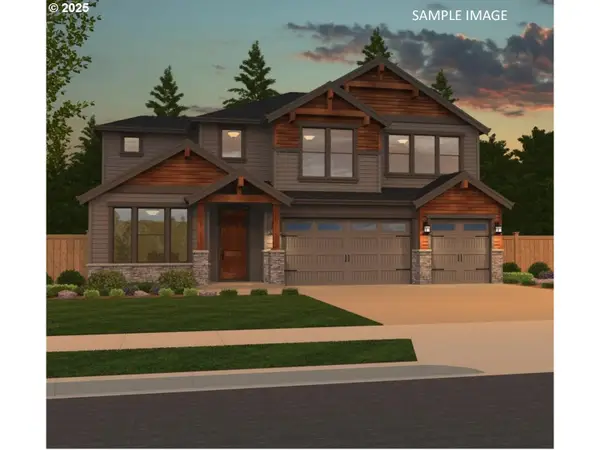 $1,199,000Active4 beds 4 baths3,298 sq. ft.
$1,199,000Active4 beds 4 baths3,298 sq. ft.6704 NW 26th Ct #LOT 10, Vancouver, WA 98665
MLS# 525851867Listed by: REALTY PRO WEST, LLC - New
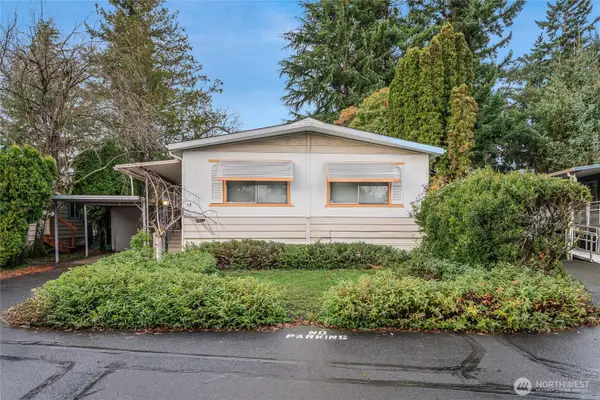 $129,900Active3 beds 2 baths1,536 sq. ft.
$129,900Active3 beds 2 baths1,536 sq. ft.5404 NE 121st Avenue #73, Vancouver, WA 98682
MLS# 2461518Listed by: BERKSHIRE HATHAWAY HS NW - New
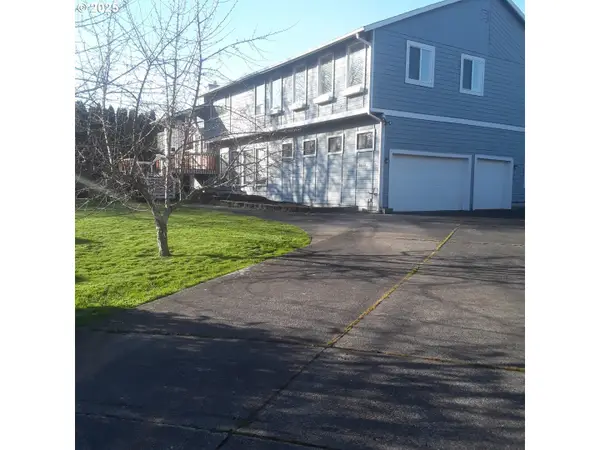 $735,000Active4 beds 4 baths4,467 sq. ft.
$735,000Active4 beds 4 baths4,467 sq. ft.1408 SE 83rd Ct, Vancouver, WA 98664
MLS# 644324953Listed by: NEXT GENERATION REAL ESTATE LLC - Open Sat, 11am to 1pmNew
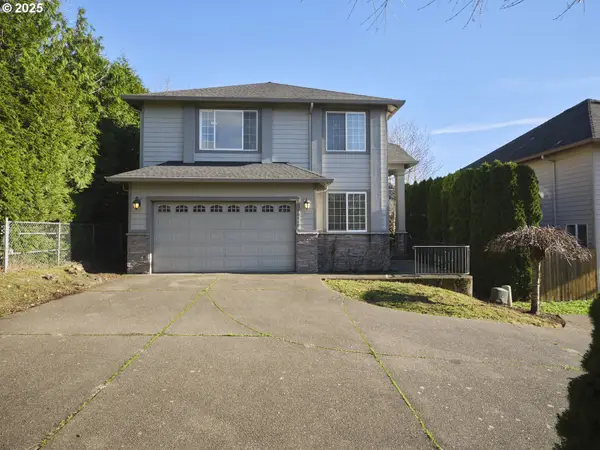 $619,900Active4 beds 3 baths2,515 sq. ft.
$619,900Active4 beds 3 baths2,515 sq. ft.10410 SE French Rd, Vancouver, WA 98664
MLS# 675516073Listed by: JOHN L. SCOTT REAL ESTATE - New
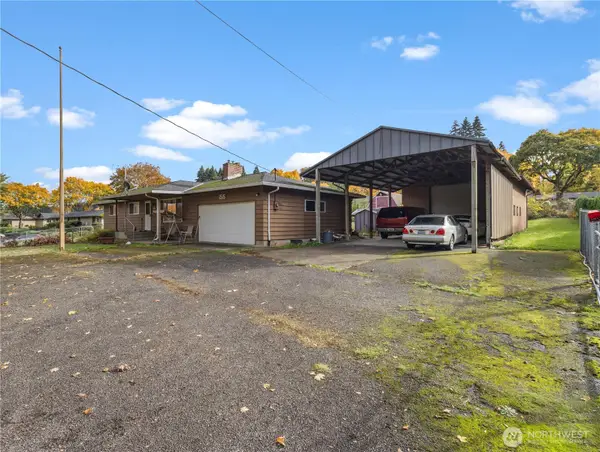 $1,300,000Active3 beds 2 baths2,288 sq. ft.
$1,300,000Active3 beds 2 baths2,288 sq. ft.1515 June Drive, Vancouver, WA 98661
MLS# 2460367Listed by: EXP REALTY - New
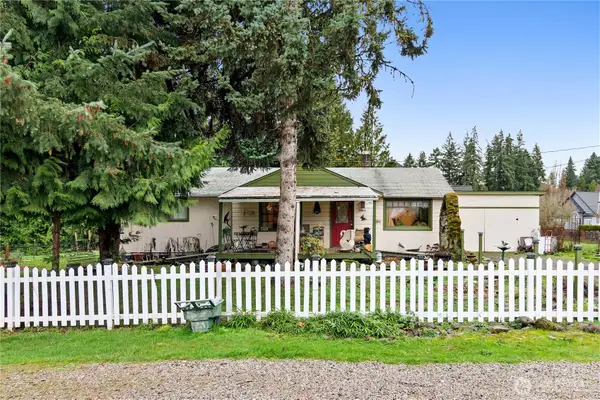 $498,997Active3 beds 2 baths1,680 sq. ft.
$498,997Active3 beds 2 baths1,680 sq. ft.13012 NE 39th Avenue, Vancouver, WA 98686
MLS# 2461341Listed by: RE/MAX EQUITY GROUP
