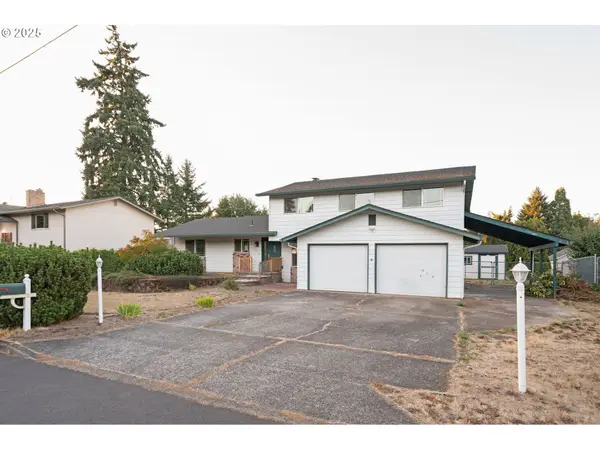5615 SE Scenic Ln #304, Vancouver, WA 98661
Local realty services provided by:Better Homes and Gardens Real Estate Equinox
Listed by:kristy childers
Office:windermere northwest living
MLS#:225852520
Source:PORTLAND
Price summary
- Price:$1,899,000
- Price per sq. ft.:$525.17
- Monthly HOA dues:$2,474
About this home
Imagine waking up each morning with the Columbia River glistening just beyond your windows, sunlight dancing across the water as you sip your first coffee on one of two private decks. At Tidewater Cove—you’re not just buying a home, you’re stepping into a lifestyle curated for those who crave beauty, ease, and connection. Step outside and you're instantly immersed in nature’s rhythm. Walking, running, and cycling paths wind along the river's edge, leading to Vancouver’s vibrant new waterfront. Pause at hidden beaches, watch herons glide by, or simply breathe in the peace only riverfront living can offer. For boaters, the marina is steps away. And when evening falls, The Cove restaurant welcomes you with a glass of wine and a beautifully crafted meal—just moments from your door. Inside, the condo was designed with intention and grace. Expansive glass walls frame breathtaking views and flood the space with natural light. The open-concept layout blends elegance with function—perfect for hosting or quiet evenings in. The entertainer’s kitchen is a culinary dream, featuring top-of-the-line appliances, custom cabinetry, and a butler’s pantry that rivals most. The great room offers cozy nooks and grand spaces, flowing seamlessly to decks that float above the marina. The glass-walled primary suite is a sanctuary—generously sized, light-filled, and surrounded by views. The guest bedroom en suite doubles perfectly as a serene home office. This exceptional home includes 4 deeded parking spaces in a secured garage, a large private storage unit, and elevator access for ultimate ease. Residents enjoy exclusive access to Tidewater Cove’s private recreation facility—complete with sauna, fitness room, outdoor pool, party rooms, tennis & pickleball courts, and a community dog park.
Contact an agent
Home facts
- Year built:2007
- Listing ID #:225852520
- Added:162 day(s) ago
- Updated:September 29, 2025 at 12:19 PM
Rooms and interior
- Bedrooms:2
- Total bathrooms:3
- Full bathrooms:2
- Half bathrooms:1
- Living area:3,616 sq. ft.
Heating and cooling
- Cooling:Central Air
- Heating:Forced Air 90+
Structure and exterior
- Roof:Tile
- Year built:2007
- Building area:3,616 sq. ft.
Schools
- High school:Fort Vancouver
- Middle school:McLoughlin
- Elementary school:Harney
Utilities
- Water:Public Water
- Sewer:Public Sewer
Finances and disclosures
- Price:$1,899,000
- Price per sq. ft.:$525.17
- Tax amount:$17,177 (2024)
New listings near 5615 SE Scenic Ln #304
- New
 $795,000Active0.66 Acres
$795,000Active0.66 Acres5616 NW 146th Circle #1, Vancouver, WA 98685
MLS# 2437956Listed by: PREMIERE PROPERTY GROUP, LLC - Open Mon, 11am to 6pmNew
 $548,435Active3 beds 3 baths1,669 sq. ft.
$548,435Active3 beds 3 baths1,669 sq. ft.1603 NE 180th Ave #Lot 17, Vancouver, WA 98684
MLS# 733606122Listed by: HOLT HOMES REALTY, LLC - New
 $626,693Active3 beds 3 baths2,276 sq. ft.
$626,693Active3 beds 3 baths2,276 sq. ft.1604 181st Ave, Vancouver, WA 98684
MLS# 251714130Listed by: WEEKLEY HOMES LLC - New
 $692,010Active3 beds 3 baths2,532 sq. ft.
$692,010Active3 beds 3 baths2,532 sq. ft.1507 NE 180th Ave, Vancouver, WA 98684
MLS# 152938247Listed by: WEEKLEY HOMES LLC - New
 $681,570Active4 beds 3 baths2,354 sq. ft.
$681,570Active4 beds 3 baths2,354 sq. ft.1506 NE 181st Ave, Vancouver, WA 98684
MLS# 462420233Listed by: WEEKLEY HOMES LLC - New
 $889,000Active3 beds 2 baths1,982 sq. ft.
$889,000Active3 beds 2 baths1,982 sq. ft.3614 NE 169th Way, Vancouver, WA 98686
MLS# 144451131Listed by: PACIFIC LIFESTYLE HOMES - New
 $608,548Active3 beds 3 baths2,069 sq. ft.
$608,548Active3 beds 3 baths2,069 sq. ft.18109 17th St, Vancouver, WA 98684
MLS# 268040260Listed by: WEEKLEY HOMES LLC - New
 $850,000Active4 beds 3 baths3,153 sq. ft.
$850,000Active4 beds 3 baths3,153 sq. ft.13905 NW 52nd Ave Nw, Vancouver, WA 98685
MLS# 613140513Listed by: COMPASS - New
 $537,000Active4 beds 3 baths2,148 sq. ft.
$537,000Active4 beds 3 baths2,148 sq. ft.4600 NE 114th St, Vancouver, WA 98686
MLS# 687551458Listed by: KNIPE REALTY ERA POWERED - New
 $573,490Active3 beds 3 baths1,781 sq. ft.
$573,490Active3 beds 3 baths1,781 sq. ft.18107 17th St, Vancouver, WA 98684
MLS# 134052480Listed by: WEEKLEY HOMES LLC
