5701 Ne St Johns Rd #86, Vancouver, WA 98661
Local realty services provided by:Better Homes and Gardens Real Estate Pacific Commons
Listed by:torri fosteer
Office:exp realty
MLS#:2440852
Source:NWMLS
5701 Ne St Johns Rd #86,Vancouver, WA 98661
$212,000
- 3 Beds
- 2 Baths
- 1,512 sq. ft.
- Mobile / Manufactured
- Active
Price summary
- Price:$212,000
- Price per sq. ft.:$140.21
About this home
Welcome to Oak Haven, a sought after 55+ community. This 2013 manufactured double-wide home with 3BD/2BA offers 1,512 sqft of bright, open living space with brand new luxury vinyl plank flooring and fresh interior paint. Step into the grand living room featuring vaulted ceilings & tons of windows flooding the space with natural light. The kitchen offers ample storage, a pantry & generous counter space. All appliances stay including the W/D and upright freezer. The primary suite features a large ensuite bathroom w/ double sinks, a soaking tub and walk-in shower. Two additional bedrooms provide flexibility. Covered front porch. 2-car carport and 2 attached storage sheds for your tools, seasonal items or extra belongings. Small pet friendly.
Contact an agent
Home facts
- Year built:2013
- Listing ID #:2440852
- Updated:October 04, 2025 at 12:52 AM
Rooms and interior
- Bedrooms:3
- Total bathrooms:2
- Full bathrooms:2
- Living area:1,512 sq. ft.
Heating and cooling
- Cooling:Central A/C
- Heating:Forced Air, Heat Pump
Structure and exterior
- Roof:Composition
- Year built:2013
- Building area:1,512 sq. ft.
Schools
- High school:Hudson's Bay High
- Middle school:Jason Lee Mid
- Elementary school:Minnehaha Elementary
Utilities
- Water:Public
Finances and disclosures
- Price:$212,000
- Price per sq. ft.:$140.21
- Tax amount:$1,435 (2025)
New listings near 5701 Ne St Johns Rd #86
- New
 $899,900Active6 beds 4 baths2,853 sq. ft.
$899,900Active6 beds 4 baths2,853 sq. ft.6107 NE Erin Way, Vancouver, WA 98686
MLS# 184705853Listed by: REALTY PRO, INC. - New
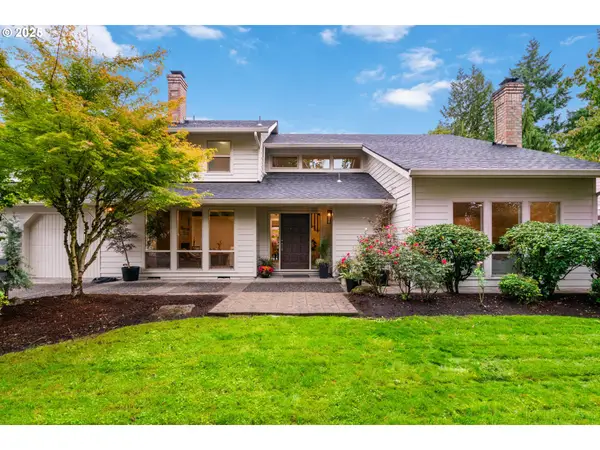 $1,225,000Active4 beds 4 baths3,121 sq. ft.
$1,225,000Active4 beds 4 baths3,121 sq. ft.105 Santa Fe Dr, Vancouver, WA 98661
MLS# 381802798Listed by: CASCADE HASSON SOTHEBY'S INTERNATIONAL REALTY - New
 $549,900Active4 beds 2 baths1,728 sq. ft.
$549,900Active4 beds 2 baths1,728 sq. ft.2101 E 33rd St, Vancouver, WA 98663
MLS# 206001605Listed by: KELLER WILLIAMS REALTY - Open Sun, 11am to 1pmNew
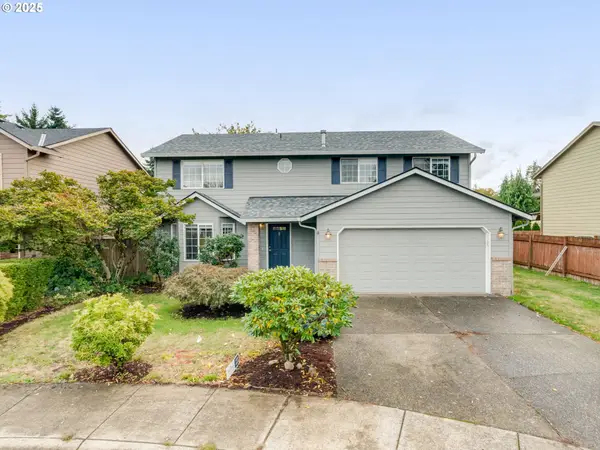 $495,000Active3 beds 3 baths1,998 sq. ft.
$495,000Active3 beds 3 baths1,998 sq. ft.17301 NE 26th Way, Vancouver, WA 98684
MLS# 378183518Listed by: WINDERMERE NORTHWEST LIVING - New
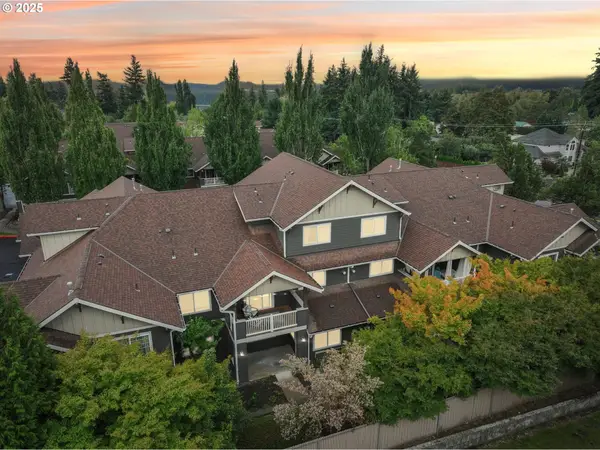 $265,000Active1 beds 1 baths643 sq. ft.
$265,000Active1 beds 1 baths643 sq. ft.10800 SE 17th Cir #222, Vancouver, WA 98664
MLS# 389396486Listed by: REGER HOMES LLC - New
 $719,900Active4 beds 4 baths2,562 sq. ft.
$719,900Active4 beds 4 baths2,562 sq. ft.19612 SE 9th Cir, Camas, WA 98607
MLS# 106036317Listed by: WINDERMERE NORTHWEST LIVING - New
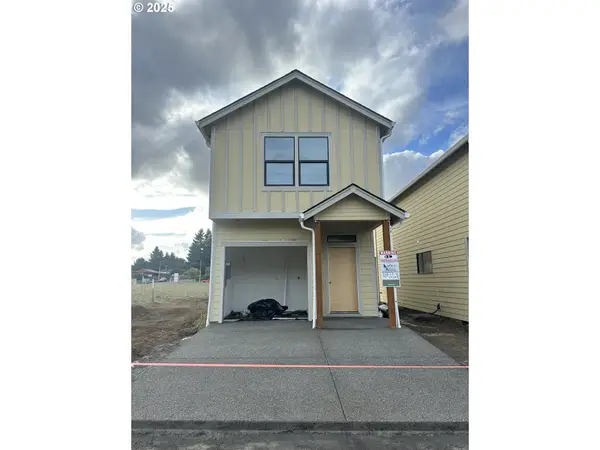 $449,900Active2 beds 3 baths1,155 sq. ft.
$449,900Active2 beds 3 baths1,155 sq. ft.10112 NE 45th Ct, Vancouver, WA 98686
MLS# 354077568Listed by: BERKSHIRE HATHAWAY HOMESERVICES NW REAL ESTATE - Open Sat, 1 to 3pmNew
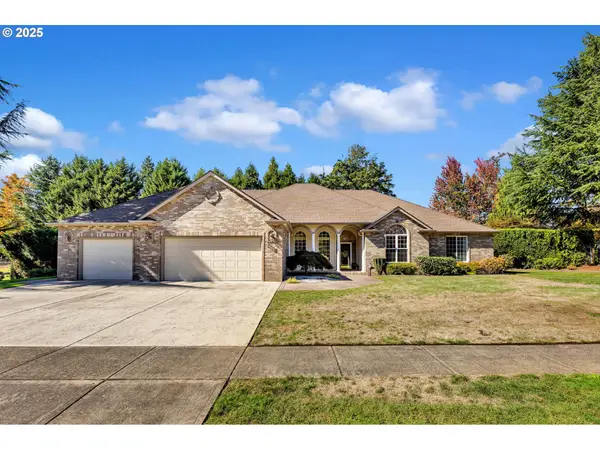 $935,000Active3 beds 3 baths2,863 sq. ft.
$935,000Active3 beds 3 baths2,863 sq. ft.1300 SE 181st Ave, Vancouver, WA 98683
MLS# 614171742Listed by: EXP REALTY LLC - New
 $403,650Active3 beds 3 baths1,362 sq. ft.
$403,650Active3 beds 3 baths1,362 sq. ft.10407 NE 120th Pl, Vancouver, WA 98662
MLS# 320371602Listed by: D. R. HORTON  $130,000Active3 beds 2 baths1,848 sq. ft.
$130,000Active3 beds 2 baths1,848 sq. ft.16812 SE 1st St #60, Vancouver, WA 98684
MLS# 352327500Listed by: REALTY PRO WEST, LLC
