5801 NW 144th Cir, Vancouver, WA 98685
Local realty services provided by:Better Homes and Gardens Real Estate Equinox
5801 NW 144th Cir,Vancouver, WA 98685
$3,695,000
- 6 Beds
- 8 Baths
- 6,806 sq. ft.
- Single family
- Active
Listed by: steve studley, marin sinclair
Office: cascade hasson sotheby's international realty
MLS#:23630312
Source:PORTLAND
Price summary
- Price:$3,695,000
- Price per sq. ft.:$542.9
- Monthly HOA dues:$83.33
About this home
Presenting "The Homestead," an exceptional residence that embodies the pinnacle of luxury living. Nestled on the premier lot within the prestigious gated community of Ashley Pointe, this home offers unparalleled privacy, exquisite finishes, and breathtaking views. This unique property in Vancouver, WA, is the result of a collaboration between the renowned House of Ponce Design and the homeowners, resulting in a masterpiece of design and craftsmanship. Situated on an expansive lot, the outdoor living space is an entertainer's dream, featuring an in-ground pool, hot tub, a covered patio with a fireplace, and a built-in BBQ and pizza oven—perfect for year-round relaxation and gatherings.Step inside to discover soaring ceilings, premium finishes, hardwood floors, and an abundance of windows that bathe the home in natural light while capturing stunning views and sunsets. The gourmet kitchen is equipped with professional-grade appliances, a spacious dining area, and a large island that serves as the heart of the home.The main floor offers a luxurious primary suite, a well-appointed office, a large laundry room, a gym, and an additional guest suite. Upstairs, you'll find four more bedrooms with spa-inspired bathrooms, a bonus room with a wet bar, and a second laundry room for added convenience.This is more than just a home—it's a lifestyle. If you're fortunate enough to make The Homestead your own, you'll experience the perfect blend of elegance, comfort, and sophistication.
Contact an agent
Home facts
- Year built:2016
- Listing ID #:23630312
- Added:300 day(s) ago
- Updated:November 15, 2025 at 12:20 PM
Rooms and interior
- Bedrooms:6
- Total bathrooms:8
- Full bathrooms:6
- Half bathrooms:2
- Living area:6,806 sq. ft.
Heating and cooling
- Cooling:Central Air
- Heating:Forced Air
Structure and exterior
- Roof:Composition
- Year built:2016
- Building area:6,806 sq. ft.
- Lot area:0.92 Acres
Schools
- High school:Skyview
- Middle school:Jefferson
- Elementary school:Felida
Utilities
- Water:Public Water
- Sewer:Public Sewer
Finances and disclosures
- Price:$3,695,000
- Price per sq. ft.:$542.9
- Tax amount:$18,601 (2024)
New listings near 5801 NW 144th Cir
- New
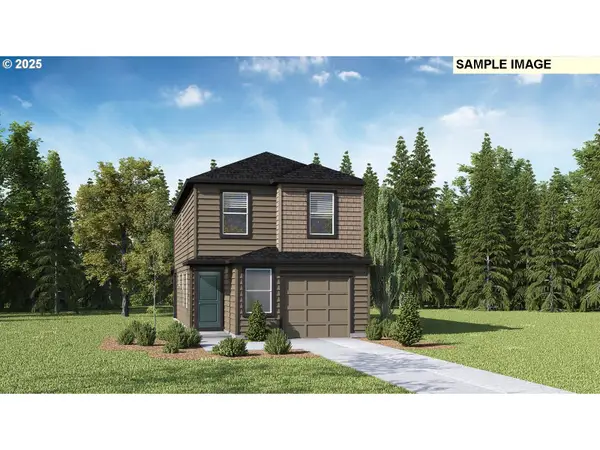 $509,995Active3 beds 2 baths1,484 sq. ft.
$509,995Active3 beds 2 baths1,484 sq. ft.1205 SE 194th Pl, Camas, WA 98607
MLS# 133994166Listed by: D. R. HORTON - New
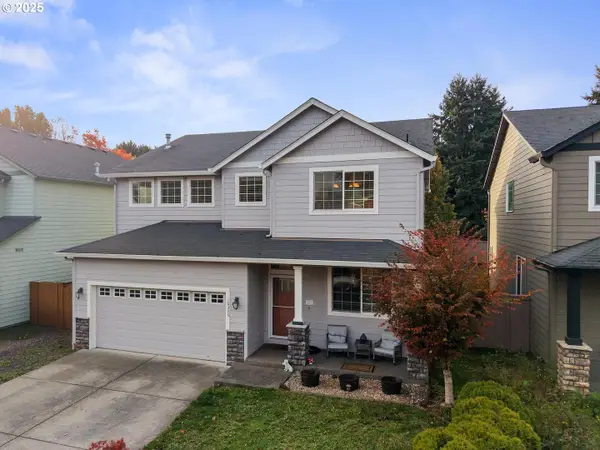 $574,900Active3 beds 3 baths2,561 sq. ft.
$574,900Active3 beds 3 baths2,561 sq. ft.10306 NE 45th Ave, Vancouver, WA 98686
MLS# 266291691Listed by: PARKER BRENNAN REAL ESTATE - New
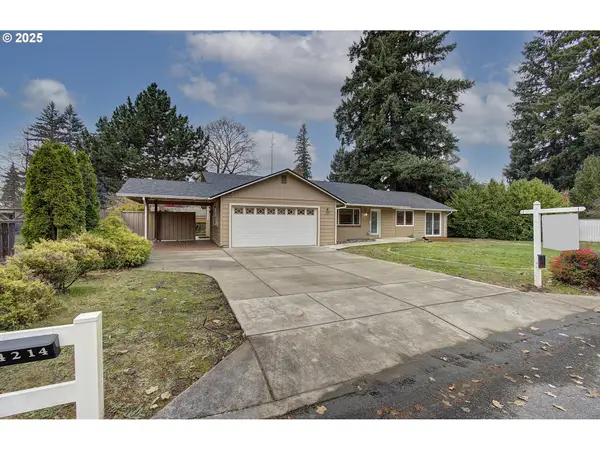 $465,000Active3 beds 2 baths1,297 sq. ft.
$465,000Active3 beds 2 baths1,297 sq. ft.4214 NE 138th Ave, Vancouver, WA 98682
MLS# 401455508Listed by: WINDERMERE NORTHWEST LIVING - New
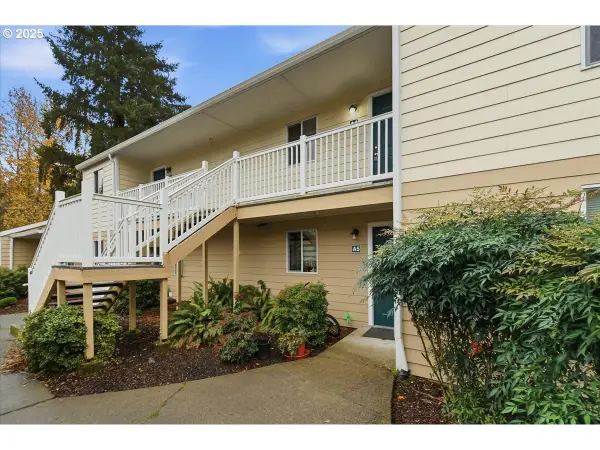 $259,500Active2 beds 2 baths960 sq. ft.
$259,500Active2 beds 2 baths960 sq. ft.13216 NE Salmon Creek Ave #A4, Vancouver, WA 98686
MLS# 402889833Listed by: JOHN L. SCOTT REAL ESTATE - New
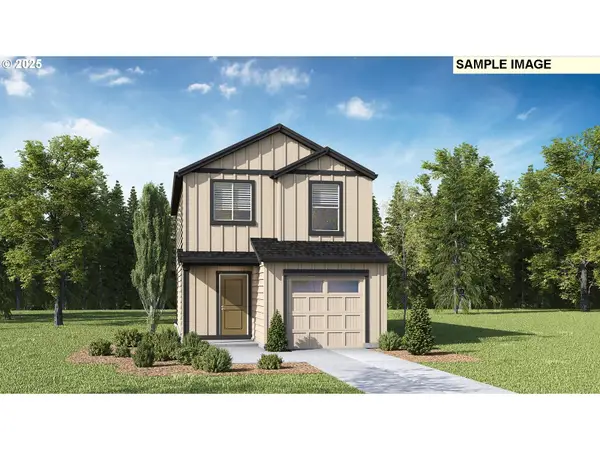 $489,995Active3 beds 2 baths1,353 sq. ft.
$489,995Active3 beds 2 baths1,353 sq. ft.1207 SE 194th Pl, Camas, WA 98607
MLS# 421598840Listed by: D. R. HORTON - New
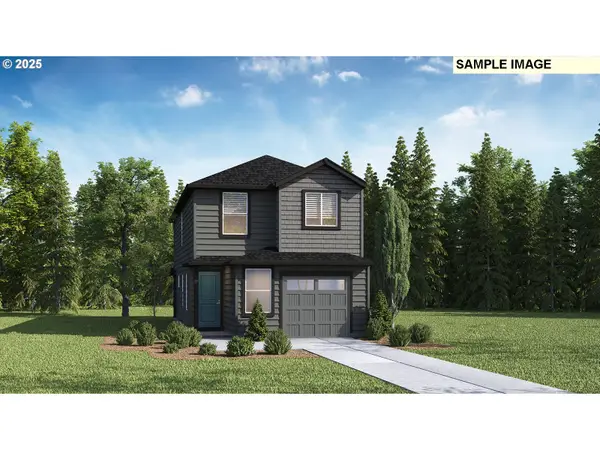 $509,995Active3 beds 2 baths1,484 sq. ft.
$509,995Active3 beds 2 baths1,484 sq. ft.1209 SE 194th Pl, Camas, WA 98607
MLS# 483553124Listed by: D. R. HORTON - New
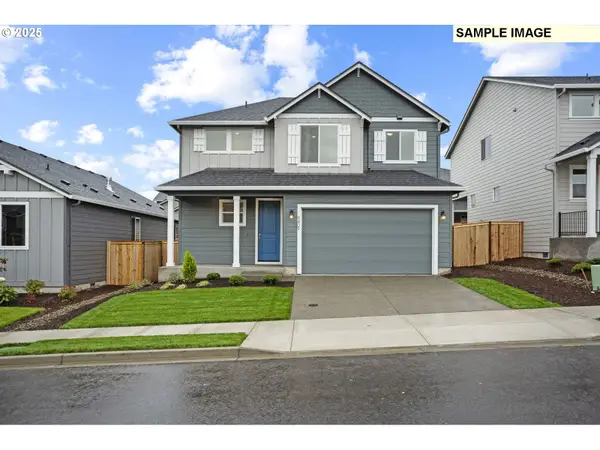 $585,035Active3 beds 3 baths1,833 sq. ft.
$585,035Active3 beds 3 baths1,833 sq. ft.18715 NE 41st Pl #LOT 320, Vancouver, WA 98686
MLS# 504043386Listed by: HOLT HOMES REALTY, LLC - New
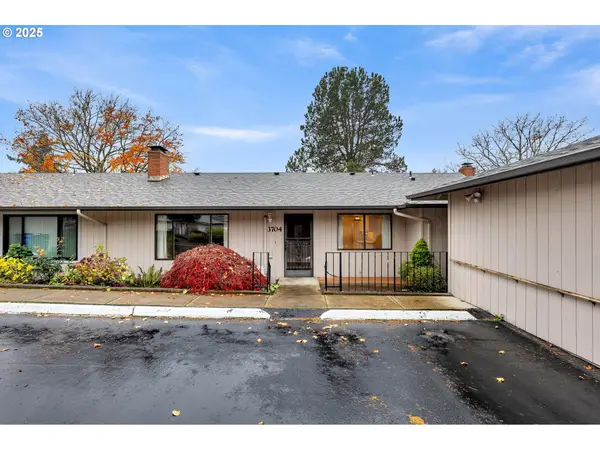 $230,000Active2 beds 1 baths1,064 sq. ft.
$230,000Active2 beds 1 baths1,064 sq. ft.3704 NE 45th St, Vancouver, WA 98661
MLS# 582241909Listed by: WEICHERT REALTORS, EQUITY NW - New
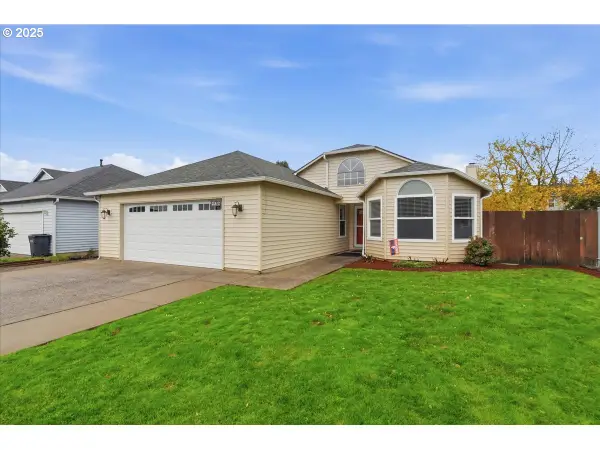 $499,900Active3 beds 2 baths1,374 sq. ft.
$499,900Active3 beds 2 baths1,374 sq. ft.9108 NE 150th Ave, Vancouver, WA 98682
MLS# 637213790Listed by: WINDERMERE NORTHWEST LIVING - Open Sat, 10am to 12pmNew
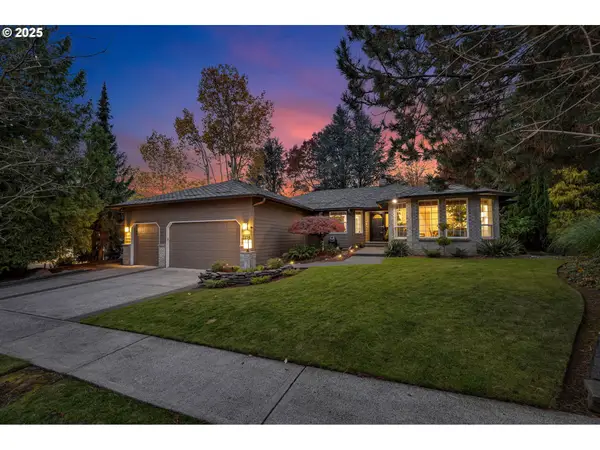 $947,000Active4 beds 2 baths2,293 sq. ft.
$947,000Active4 beds 2 baths2,293 sq. ft.17208 SE 36th St, Vancouver, WA 98683
MLS# 680835572Listed by: REAL BROKER LLC
