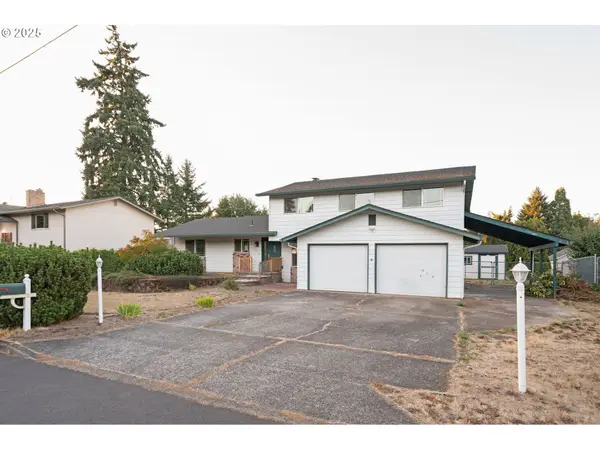604 NE 98th Ct, Vancouver, WA 98664
Local realty services provided by:Better Homes and Gardens Real Estate Realty Partners
Listed by:ethan edwards
Office:john l. scott real estate
MLS#:328101188
Source:PORTLAND
Price summary
- Price:$438,800
- Price per sq. ft.:$421.92
About this home
Centrally located on a quiet cul-de-sac, this 3-bed, 2-bath ranch has been remodeled and painted throughout. Updates include Luxury Vinyl Plank and new tub/shower combos. Main bedroom has ensuite primary bath. The kitchen opens to a dining area with a sliding door to the patio & fenced backyard with tool shed. Laundry is located in the attached 2-car garage, which has room for storage. Corner lot is a comfortable .18-acre--that's just over 7,700sqft of yard for gardening, entertaining, and RV parking. Home sits less than 300ft from George and Hazel Stein Neighborhood Park situated at the end of NE 98th Ct. PeaceHealth Medical Center is less than a mile away. The Mill shopping & restaurants are just southwest, on Mill Plain, and Marrion Neighborhood Gardens are just to the south by Dennis' 7 Dees Garden Center. The home is 0.3 miles north of Mill Plain Blvd, and just over 1 mile from 205. Centrally-located, updated, and calling your name! All appliances stay. Includes a 1-year Fidelity National Home Warranty, for your peace of mind.
Contact an agent
Home facts
- Year built:1975
- Listing ID #:328101188
- Added:10 day(s) ago
- Updated:September 29, 2025 at 07:18 PM
Rooms and interior
- Bedrooms:3
- Total bathrooms:2
- Full bathrooms:2
- Living area:1,040 sq. ft.
Heating and cooling
- Cooling:Central Air, Heat Pump
- Heating:Forced Air, Heat Pump
Structure and exterior
- Roof:Composition, Shingle
- Year built:1975
- Building area:1,040 sq. ft.
- Lot area:0.18 Acres
Schools
- High school:Mountain View
- Middle school:Wy East
- Elementary school:Ellsworth
Utilities
- Water:Public Water
- Sewer:Public Sewer
Finances and disclosures
- Price:$438,800
- Price per sq. ft.:$421.92
- Tax amount:$3,856 (2025)
New listings near 604 NE 98th Ct
- New
 $650,000Active3 beds 3 baths2,359 sq. ft.
$650,000Active3 beds 3 baths2,359 sq. ft.11306 SE Nancy Rd, Vancouver, WA 98664
MLS# 523782681Listed by: IMAGINE HOMES REALTY, LLC - New
 $795,000Active0.66 Acres
$795,000Active0.66 Acres5616 NW 146th Circle #1, Vancouver, WA 98685
MLS# 2437956Listed by: PREMIERE PROPERTY GROUP, LLC - Open Tue, 11am to 6pmNew
 $548,435Active3 beds 3 baths1,669 sq. ft.
$548,435Active3 beds 3 baths1,669 sq. ft.1603 NE 180th Ave #Lot 17, Vancouver, WA 98684
MLS# 733606122Listed by: HOLT HOMES REALTY, LLC - New
 $626,693Active3 beds 3 baths2,276 sq. ft.
$626,693Active3 beds 3 baths2,276 sq. ft.1604 181st Ave, Vancouver, WA 98684
MLS# 251714130Listed by: WEEKLEY HOMES LLC - New
 $692,010Active3 beds 3 baths2,532 sq. ft.
$692,010Active3 beds 3 baths2,532 sq. ft.1507 NE 180th Ave, Vancouver, WA 98684
MLS# 152938247Listed by: WEEKLEY HOMES LLC - New
 $681,570Active4 beds 3 baths2,354 sq. ft.
$681,570Active4 beds 3 baths2,354 sq. ft.1506 NE 181st Ave, Vancouver, WA 98684
MLS# 462420233Listed by: WEEKLEY HOMES LLC - New
 $889,000Active3 beds 2 baths1,982 sq. ft.
$889,000Active3 beds 2 baths1,982 sq. ft.3614 NE 169th Way, Vancouver, WA 98686
MLS# 144451131Listed by: PACIFIC LIFESTYLE HOMES - New
 $608,548Active3 beds 3 baths2,069 sq. ft.
$608,548Active3 beds 3 baths2,069 sq. ft.18109 17th St, Vancouver, WA 98684
MLS# 268040260Listed by: WEEKLEY HOMES LLC - New
 $850,000Active4 beds 3 baths3,153 sq. ft.
$850,000Active4 beds 3 baths3,153 sq. ft.13905 NW 52nd Ave Nw, Vancouver, WA 98685
MLS# 613140513Listed by: COMPASS - New
 $537,000Active4 beds 3 baths2,148 sq. ft.
$537,000Active4 beds 3 baths2,148 sq. ft.4600 NE 114th St, Vancouver, WA 98686
MLS# 687551458Listed by: KNIPE REALTY ERA POWERED
