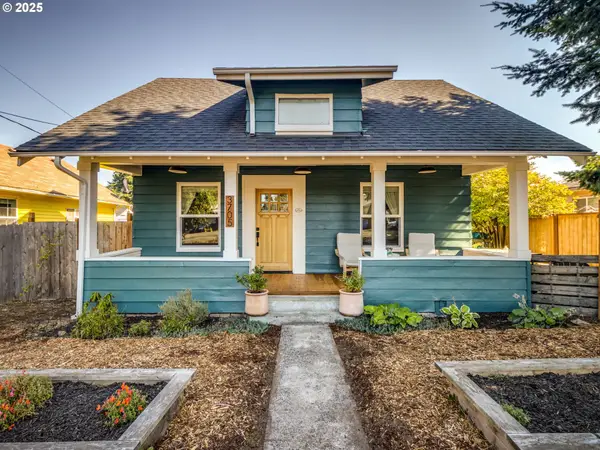6112 NW Bernie Dr, Vancouver, WA 98663
Local realty services provided by:Better Homes and Gardens Real Estate Realty Partners
6112 NW Bernie Dr,Vancouver, WA 98663
$650,000
- 4 Beds
- 3 Baths
- 3,272 sq. ft.
- Single family
- Pending
Listed by:ariel sasser
Office:property group nw real estate
MLS#:461846174
Source:PORTLAND
Price summary
- Price:$650,000
- Price per sq. ft.:$198.66
About this home
Discover this spacious home in the desirable Hilber Neighborhood, backing to Burnt Bridge Creek Greenway where trails, wooded privacy & year-round natural beauty are right outside your door. The expansive living room showcases the greenery through large windows & features a cozy gas fireplace. The kitchen offers granite counters, pantry & eating bar that connects to the dining room. The primary suite stands out with a private deck, double closets & dual-sink vanity. The lower level is ideal for multi-generational living or future expansion, featuring a generous family room with gas fireplace & access to the lower deck. A massive unfinished storage area, perfect for a kitchen equipped with a floor drain & 220 power, ready for your vision with exterior access for added flexibility. Oversized bonus rooms provide even more possibilities for a workshop, storage or creative use. Additional highlights include a new roof in 2020, Leafguard gutters, gas furnace & gazebo, the perfect spot for a hot tub. Nestled in a quiet, tree-filled setting, this home offers the perfect blend of privacy, space & versatility, an opportunity you won’t want to miss!
Contact an agent
Home facts
- Year built:1970
- Listing ID #:461846174
- Added:5 day(s) ago
- Updated:September 23, 2025 at 01:25 AM
Rooms and interior
- Bedrooms:4
- Total bathrooms:3
- Full bathrooms:3
- Living area:3,272 sq. ft.
Heating and cooling
- Heating:Forced Air
Structure and exterior
- Roof:Composition
- Year built:1970
- Building area:3,272 sq. ft.
- Lot area:0.38 Acres
Schools
- High school:Hudsons Bay
- Middle school:Discovery
- Elementary school:Franklin
Utilities
- Water:Public Water
- Sewer:Public Sewer
Finances and disclosures
- Price:$650,000
- Price per sq. ft.:$198.66
- Tax amount:$5,722 (2024)
New listings near 6112 NW Bernie Dr
- New
 $340,000Active2 beds 1 baths920 sq. ft.
$340,000Active2 beds 1 baths920 sq. ft.1820 E 33 St, Vancouver, WA 98663
MLS# 527477702Listed by: BERKSHIRE HATHAWAY HOMESERVICES NW REAL ESTATE - New
 $550,000Active3 beds 3 baths2,356 sq. ft.
$550,000Active3 beds 3 baths2,356 sq. ft.314 NW 102nd St, Vancouver, WA 98685
MLS# 719907742Listed by: WINDERMERE NORTHWEST LIVING - New
 $459,900Active3 beds 3 baths1,400 sq. ft.
$459,900Active3 beds 3 baths1,400 sq. ft.5029 NE 113th Loop, Vancouver, WA 98686
MLS# 721911341Listed by: WEST REALTY GROUP, LLC - New
 $535,000Active3 beds 2 baths1,432 sq. ft.
$535,000Active3 beds 2 baths1,432 sq. ft.9211 NW 17th Ave, Vancouver, WA 98665
MLS# 158038496Listed by: KEY PROPERTY SERVICES, INC - New
 $447,500Active3 beds 2 baths1,536 sq. ft.
$447,500Active3 beds 2 baths1,536 sq. ft.13012 NE 76th St, Vancouver, WA 98682
MLS# 491376730Listed by: KELLER WILLIAMS REALTY ELITE - New
 $475,000Active3 beds 3 baths2,147 sq. ft.
$475,000Active3 beds 3 baths2,147 sq. ft.14504 NE 32nd St, Vancouver, WA 98682
MLS# 170512552Listed by: MATIN REAL ESTATE - New
 $520,000Active3 beds 3 baths1,864 sq. ft.
$520,000Active3 beds 3 baths1,864 sq. ft.15312 NE 107th St, Vancouver, WA 98682
MLS# 786258469Listed by: REDFIN - Open Sat, 12 to 3pmNew
 $624,900Active3 beds 2 baths1,440 sq. ft.
$624,900Active3 beds 2 baths1,440 sq. ft.7001 NE 159th St, Vancouver, WA 98686
MLS# 649091220Listed by: PREMIERE PROPERTY GROUP, LLC - New
 $410,000Active3 beds 2 baths1,122 sq. ft.
$410,000Active3 beds 2 baths1,122 sq. ft.3705 P St, Vancouver, WA 98663
MLS# 771837788Listed by: MORE REALTY, INC - Open Sat, 11am to 2pmNew
 $835,000Active4 beds 3 baths2,745 sq. ft.
$835,000Active4 beds 3 baths2,745 sq. ft.17619 SE 35th St, Vancouver, WA 98683
MLS# 710040910Listed by: WINDERMERE NORTHWEST LIVING
