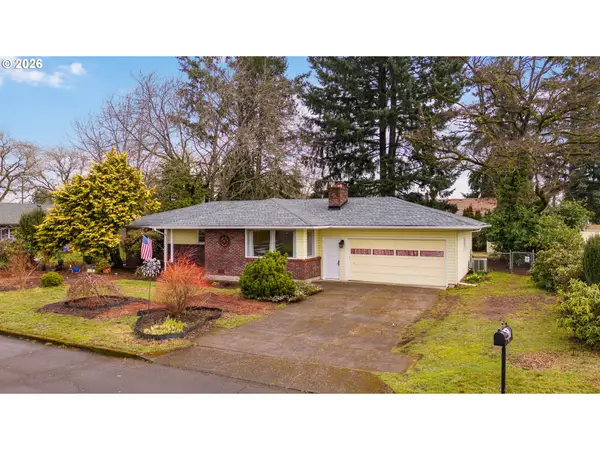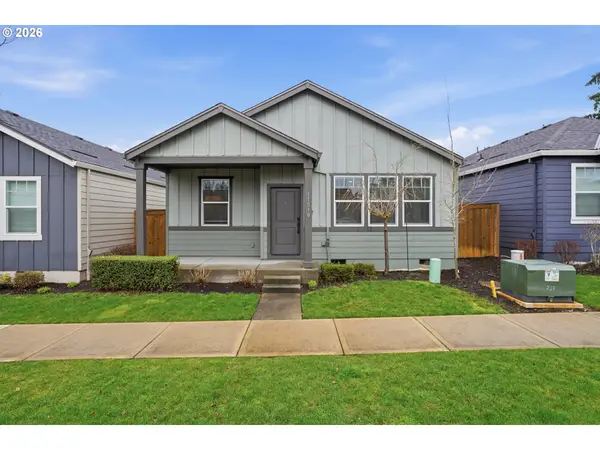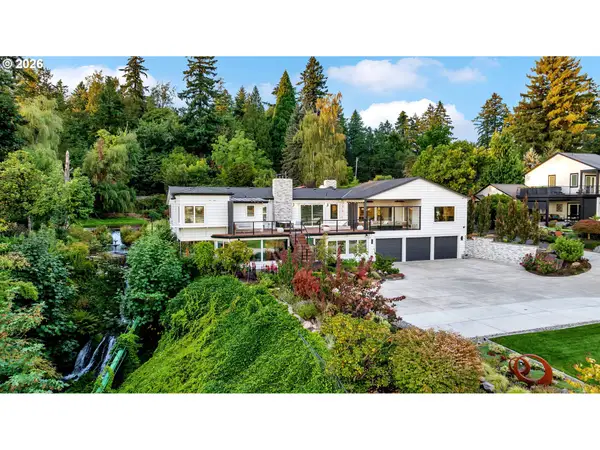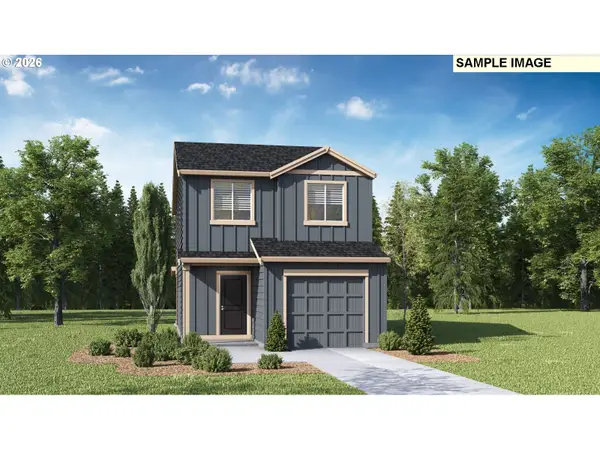715 SE Sherley Ct, Vancouver, WA 98664
Local realty services provided by:Better Homes and Gardens Real Estate Realty Partners
715 SE Sherley Ct,Vancouver, WA 98664
$2,495,000
- 5 Beds
- 5 Baths
- 5,063 sq. ft.
- Single family
- Active
Listed by: steve studley, marin sinclair
Office: cascade hasson sotheby's international realty
MLS#:277345552
Source:PORTLAND
Price summary
- Price:$2,495,000
- Price per sq. ft.:$492.79
About this home
This is where you want to be. Gated, private, and enclosed by towering 12-foot hedges, this half-acre estate offers rare seclusion in one of Vancouver’s most sought-after enclaves. Completely reimagined with a refined European-inspired aesthetic, the home balances warmth and sophistication through layered natural materials and custom millwork.At its center, a chef’s kitchen features Wolf, Sub-Zero, Cove, and Miele, paired with Taj Mahal leathered quartzite and custom white oak cabinetry. A full scullery with additional Wolf appliances and Bosch refrigeration supports effortless entertaining. A custom library office with built-ins provides a dedicated space for work or retreat.Expansive living and dining rooms open to covered outdoor lounges with Infratech heating, a wood-burning firepit, and a gas fireplace for year-round comfort. The property’s amenities include a sports court, custom gym with Foresight golf simulator, infrared sauna, and fully appointed guest quarters creating a true private compound.The secluded primary suite features a spa bath with heated stone floors, a freestanding soaking tub, and an Ocean Pearl quartzite vanity. Every detail from Restoration Hardware lighting and Farrow & Ball paint to Buster + Punch hardware and Pinky’s ironwork reflects quiet, enduring luxury. There is nothing comparable available on the market.
Contact an agent
Home facts
- Year built:2013
- Listing ID #:277345552
- Added:103 day(s) ago
- Updated:February 10, 2026 at 12:19 PM
Rooms and interior
- Bedrooms:5
- Total bathrooms:5
- Full bathrooms:4
- Half bathrooms:1
- Living area:5,063 sq. ft.
Heating and cooling
- Cooling:Central Air
- Heating:Forced Air
Structure and exterior
- Roof:Composition
- Year built:2013
- Building area:5,063 sq. ft.
- Lot area:0.52 Acres
Schools
- High school:Fort Vancouver
- Middle school:McLoughlin
- Elementary school:Marshall
Utilities
- Water:Public Water
- Sewer:Public Sewer
Finances and disclosures
- Price:$2,495,000
- Price per sq. ft.:$492.79
- Tax amount:$9,328 (2024)
New listings near 715 SE Sherley Ct
- New
 $449,000Active4 beds 3 baths2,038 sq. ft.
$449,000Active4 beds 3 baths2,038 sq. ft.14610 NE 87th St, Vancouver, WA 98682
MLS# 141809501Listed by: PREMIERE PROPERTY GROUP, LLC - Open Sat, 2 to 4pmNew
 $575,000Active4 beds 3 baths1,905 sq. ft.
$575,000Active4 beds 3 baths1,905 sq. ft.11202 NE 101st St, Vancouver, WA 98662
MLS# 226382384Listed by: OPT - New
 $319,000Active3 beds 3 baths1,315 sq. ft.
$319,000Active3 beds 3 baths1,315 sq. ft.10800 SE 17th Cir, Vancouver, WA 98664
MLS# 226512474Listed by: PREMIERE PROPERTY GROUP, LLC - New
 $490,000Active3 beds 2 baths1,537 sq. ft.
$490,000Active3 beds 2 baths1,537 sq. ft.1109 SE 193rd Pl, Camas, WA 98607
MLS# 260860093Listed by: EXP REALTY, LLC - New
 $449,000Active3 beds 1 baths1,140 sq. ft.
$449,000Active3 beds 1 baths1,140 sq. ft.615 Tampa Way, Vancouver, WA 98664
MLS# 354183045Listed by: WINDERMERE NORTHWEST LIVING - New
 $419,000Active2 beds 2 baths1,215 sq. ft.
$419,000Active2 beds 2 baths1,215 sq. ft.11510 NE 16th St, Vancouver, WA 98684
MLS# 432905765Listed by: PREMIERE PROPERTY GROUP, LLC - New
 $349,900Active1 beds 1 baths980 sq. ft.
$349,900Active1 beds 1 baths980 sq. ft.3103 NE 49th St, Vancouver, WA 98663
MLS# 669135597Listed by: REALTY WORKS GROUP INC - Open Sun, 1 to 3pmNew
 $2,753,900Active4 beds 4 baths5,003 sq. ft.
$2,753,900Active4 beds 4 baths5,003 sq. ft.2316 SE 102nd Ct, Vancouver, WA 98664
MLS# 754379286Listed by: EXP REALTY LLC - New
 $3,300,000Active5 beds 8 baths9,102 sq. ft.
$3,300,000Active5 beds 8 baths9,102 sq. ft.5905 Buena Vista Dr, Vancouver, WA 98661
MLS# 790653289Listed by: CASCADE HASSON SOTHEBY'S INTERNATIONAL REALTY - New
 $489,995Active3 beds 2 baths1,353 sq. ft.
$489,995Active3 beds 2 baths1,353 sq. ft.1107 SE 194th Pl, Camas, WA 98607
MLS# 316598992Listed by: D. R. HORTON

