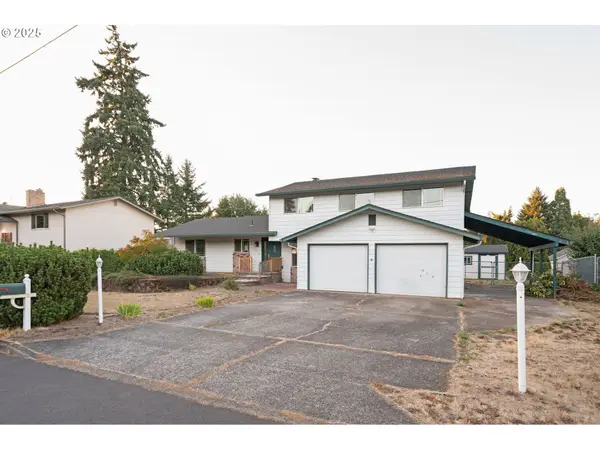8405 NE 10th St, Vancouver, WA 98664
Local realty services provided by:Better Homes and Gardens Real Estate Realty Partners
8405 NE 10th St,Vancouver, WA 98664
$469,900
- 3 Beds
- 2 Baths
- 1,526 sq. ft.
- Single family
- Active
Listed by:darryl bodle
Office:keller williams realty portland premiere
MLS#:679631564
Source:PORTLAND
Price summary
- Price:$469,900
- Price per sq. ft.:$307.93
About this home
I’ve been standing strong for years, and I’m ready to welcome new owners to make memories within my walls. I’m a cozy single-level ranch with three bedrooms and two full bathrooms, all on the main floor for easy, accessible living. My favorite space? The family room, where you’ll find a wood-burning fireplace with classic brickwork — the perfect spot for relaxing evenings or hosting guests. Outside, I sit on a spacious 0.19-acre lot with plenty of room to garden, entertain, or unwind. My attached 2-car garage offers secure parking, extra storage, and direct access into the home — making everyday tasks easier and more convenient, rain or shine. I’m tucked into a quiet, established Vancouver neighborhood with tree-lined streets, just minutes from parks, schools, shopping, and I-205 for quick commutes. I’ve been well cared for, and while there’s room for updates, I’m move-in ready and full of potential. Come take a look — I just might be the place you’ve been searching for.
Contact an agent
Home facts
- Year built:1967
- Listing ID #:679631564
- Added:2 day(s) ago
- Updated:September 29, 2025 at 11:17 AM
Rooms and interior
- Bedrooms:3
- Total bathrooms:2
- Full bathrooms:2
- Living area:1,526 sq. ft.
Heating and cooling
- Heating:Mini Split
Structure and exterior
- Roof:Composition
- Year built:1967
- Building area:1,526 sq. ft.
- Lot area:0.19 Acres
Schools
- High school:Mountain View
- Middle school:Wy East
- Elementary school:Marrion
Utilities
- Water:Public Water
- Sewer:Public Sewer
Finances and disclosures
- Price:$469,900
- Price per sq. ft.:$307.93
- Tax amount:$4,156 (2024)
New listings near 8405 NE 10th St
- New
 $795,000Active0.66 Acres
$795,000Active0.66 Acres5616 NW 146th Circle #1, Vancouver, WA 98685
MLS# 2437956Listed by: PREMIERE PROPERTY GROUP, LLC - Open Mon, 11am to 6pmNew
 $548,435Active3 beds 3 baths1,669 sq. ft.
$548,435Active3 beds 3 baths1,669 sq. ft.1603 NE 180th Ave #Lot 17, Vancouver, WA 98684
MLS# 733606122Listed by: HOLT HOMES REALTY, LLC - New
 $626,693Active3 beds 3 baths2,276 sq. ft.
$626,693Active3 beds 3 baths2,276 sq. ft.1604 181st Ave, Vancouver, WA 98684
MLS# 251714130Listed by: WEEKLEY HOMES LLC - New
 $692,010Active3 beds 3 baths2,532 sq. ft.
$692,010Active3 beds 3 baths2,532 sq. ft.1507 NE 180th Ave, Vancouver, WA 98684
MLS# 152938247Listed by: WEEKLEY HOMES LLC - New
 $681,570Active4 beds 3 baths2,354 sq. ft.
$681,570Active4 beds 3 baths2,354 sq. ft.1506 NE 181st Ave, Vancouver, WA 98684
MLS# 462420233Listed by: WEEKLEY HOMES LLC - New
 $889,000Active3 beds 2 baths1,982 sq. ft.
$889,000Active3 beds 2 baths1,982 sq. ft.3614 NE 169th Way, Vancouver, WA 98686
MLS# 144451131Listed by: PACIFIC LIFESTYLE HOMES - New
 $608,548Active3 beds 3 baths2,069 sq. ft.
$608,548Active3 beds 3 baths2,069 sq. ft.18109 17th St, Vancouver, WA 98684
MLS# 268040260Listed by: WEEKLEY HOMES LLC - New
 $850,000Active4 beds 3 baths3,153 sq. ft.
$850,000Active4 beds 3 baths3,153 sq. ft.13905 NW 52nd Ave Nw, Vancouver, WA 98685
MLS# 613140513Listed by: COMPASS - New
 $537,000Active4 beds 3 baths2,148 sq. ft.
$537,000Active4 beds 3 baths2,148 sq. ft.4600 NE 114th St, Vancouver, WA 98686
MLS# 687551458Listed by: KNIPE REALTY ERA POWERED - New
 $573,490Active3 beds 3 baths1,781 sq. ft.
$573,490Active3 beds 3 baths1,781 sq. ft.18107 17th St, Vancouver, WA 98684
MLS# 134052480Listed by: WEEKLEY HOMES LLC
