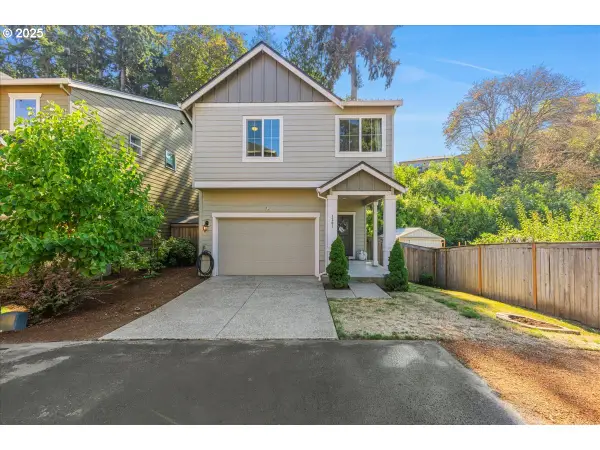9106 NE 106th St, Vancouver, WA 98662
Local realty services provided by:Better Homes and Gardens Real Estate Realty Partners
9106 NE 106th St,Vancouver, WA 98662
$700,000
- 3 Beds
- 2 Baths
- 2,471 sq. ft.
- Single family
- Pending
Listed by:westley colebank
Office:matin real estate
MLS#:285099361
Source:PORTLAND
Price summary
- Price:$700,000
- Price per sq. ft.:$283.29
- Monthly HOA dues:$10.42
About this home
This BEAUTIFUL home offers an abundance of space and thoughtful design throughout. Hardwood floors welcome you into the entry, dining room, and expansive kitchen, which features stainless steel appliances, a large island, and endless storage. The sunken living room is generously sized with wall-to-wall carpet, a cozy fireplace, and oversized windows that fill the home with natural light. The primary suite includes an ensuite bath with soaking tub and double sinks, while two additional bedrooms are equally spacious. A large office with French doors, wall-to-wall carpet, and a big window makes working from home a delight. Wide hallways and open-concept living spaces create a seamless flow. Additional highlights include a spacious laundry room, central A/C, central vac, a 3-car garage, tons of storage, and a roof replaced just 4 years ago. Outside, enjoy a fully fenced yard in a quiet neighborhood. Offer received. Offer deadline Tuesday 9/8/25 @12pm.
Contact an agent
Home facts
- Year built:2003
- Listing ID #:285099361
- Added:21 day(s) ago
- Updated:September 19, 2025 at 07:25 AM
Rooms and interior
- Bedrooms:3
- Total bathrooms:2
- Full bathrooms:2
- Living area:2,471 sq. ft.
Heating and cooling
- Cooling:Central Air
- Heating:Forced Air
Structure and exterior
- Roof:Composition
- Year built:2003
- Building area:2,471 sq. ft.
- Lot area:0.23 Acres
Schools
- High school:Prairie
- Middle school:Laurin
- Elementary school:Glenwood
Utilities
- Water:Public Water
- Sewer:Public Sewer
Finances and disclosures
- Price:$700,000
- Price per sq. ft.:$283.29
- Tax amount:$5,615 (2024)
New listings near 9106 NE 106th St
- New
 $175,000Active3 beds 2 baths1,862 sq. ft.
$175,000Active3 beds 2 baths1,862 sq. ft.5701 NE St Johns Rd #36, Vancouver, WA 98661
MLS# 375070090Listed by: KELLER WILLIAMS REALTY - New
 $454,900Active3 beds 3 baths1,556 sq. ft.
$454,900Active3 beds 3 baths1,556 sq. ft.1301 NE 70th St, Vancouver, WA 98665
MLS# 201208932Listed by: KELLER WILLIAMS REALTY ELITE - New
 $525,000Active3 beds 3 baths1,792 sq. ft.
$525,000Active3 beds 3 baths1,792 sq. ft.6510 NE 43rd St, Vancouver, WA 98661
MLS# 487396233Listed by: MORE REALTY, INC - New
 $640,000Active3 beds 1 baths2,408 sq. ft.
$640,000Active3 beds 1 baths2,408 sq. ft.307 E 22nd St, Vancouver, WA 98663
MLS# 776531384Listed by: WINDERMERE NORTHWEST LIVING - New
 $775,000Active4 beds 3 baths2,978 sq. ft.
$775,000Active4 beds 3 baths2,978 sq. ft.6804 Louisiana Drive, Vancouver, WA 98664
MLS# 2429628Listed by: PELLEGO, INC. - New
 $340,000Active2 beds 1 baths920 sq. ft.
$340,000Active2 beds 1 baths920 sq. ft.1820 E 33 St, Vancouver, WA 98663
MLS# 527477702Listed by: BERKSHIRE HATHAWAY HOMESERVICES NW REAL ESTATE - Open Sat, 10:30am to 12:30pmNew
 $550,000Active3 beds 3 baths2,356 sq. ft.
$550,000Active3 beds 3 baths2,356 sq. ft.314 NW 102nd St, Vancouver, WA 98685
MLS# 719907742Listed by: WINDERMERE NORTHWEST LIVING - New
 $459,900Active3 beds 3 baths1,400 sq. ft.
$459,900Active3 beds 3 baths1,400 sq. ft.5029 NE 113th Loop, Vancouver, WA 98686
MLS# 721911341Listed by: WEST REALTY GROUP, LLC - New
 $535,000Active3 beds 2 baths1,432 sq. ft.
$535,000Active3 beds 2 baths1,432 sq. ft.9211 NW 17th Ave, Vancouver, WA 98665
MLS# 158038496Listed by: KEY PROPERTY SERVICES, INC - Open Sat, 11am to 1pmNew
 $447,500Active3 beds 2 baths1,536 sq. ft.
$447,500Active3 beds 2 baths1,536 sq. ft.13012 NE 76th St, Vancouver, WA 98682
MLS# 491376730Listed by: KELLER WILLIAMS REALTY ELITE
