- BHGRE®
- Washington
- Vancouver
- 9616 SE 13th St
9616 SE 13th St, Vancouver, WA 98664
Local realty services provided by:Better Homes and Gardens Real Estate Realty Partners
9616 SE 13th St,Vancouver, WA 98664
$740,000
- 4 Beds
- 3 Baths
- 2,941 sq. ft.
- Single family
- Pending
Listed by: frederick sanchez
Office: redfin
MLS#:23553949
Source:PORTLAND
Price summary
- Price:$740,000
- Price per sq. ft.:$251.62
About this home
Brick English Tudor Home! Large Lot! Welcoming brick walkway leads to front entry. Spacious formal living room features a tile surround gas fireplace with mantle and hearth, window bench storage seat, crown molding and convenient access to formal dining room. Formal dining room features stained glass window, chair rail, crown molding, 15-lite French door access to stone patio with pergola and convenient swinging door access to kitchen. Family room features a gas fireplace insert with brick surround up to ceiling, custom vintage lighting, built-in bookcase, window seat, vaulted fir wood beamed ceiling. Spacious kitchen offers tiled counters and backsplash, an abundance of cabinetry including lazy susan and pull-outs. Kitchen dining with wainscoting and crown molding. Primary en-suite with window bench storage seats, double walk-in closets, dual sink tiled vanity and backsplash, tiled shower. Three additional bedrooms; one possible bonus room features cathedral style vaulted ceiling, window bench storage seats, double closets. Den/office with cathedral style vaulted ceiling and window bench storage seat. Laundry room offers utility sink, lots of built-ins. Bath with single sink, unfinished tiled shower, tile wainscoting. Bath with single sink tiled vanity, combo soak tub and shower, stained glass window. Leaded glass windows throughout. Hardwood, tile, carpet. Landscaped, stone patio with pergola, playhouse, shed. RV parking. Quiet dead-end street. Make it yours!
Contact an agent
Home facts
- Year built:1975
- Listing ID #:23553949
- Added:865 day(s) ago
- Updated:February 25, 2024 at 12:16 AM
Rooms and interior
- Bedrooms:4
- Total bathrooms:3
- Full bathrooms:3
- Living area:2,941 sq. ft.
Heating and cooling
- Cooling:Heat Pump
- Heating:Forced Air, Heat Pump, Wall Furnance
Structure and exterior
- Roof:Composition
- Year built:1975
- Building area:2,941 sq. ft.
- Lot area:0.27 Acres
Schools
- High school:Mountain View
- Middle school:Wy East
- Elementary school:Ellsworth
Utilities
- Water:Public Water
- Sewer:Septic Tank
Finances and disclosures
- Price:$740,000
- Price per sq. ft.:$251.62
- Tax amount:$7,306 (2023)
New listings near 9616 SE 13th St
- Open Sat, 1pm to 3amNew
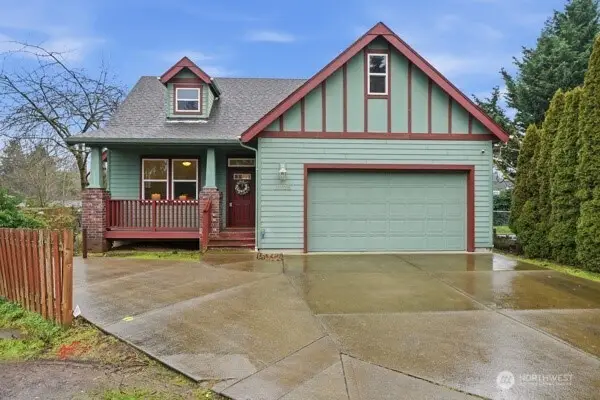 $485,000Active3 beds 2 baths1,587 sq. ft.
$485,000Active3 beds 2 baths1,587 sq. ft.3825 Hazelwood Drive, Vancouver, WA 98661
MLS# 2463215Listed by: KELLER WILLIAMS-PREMIER PRTNRS - New
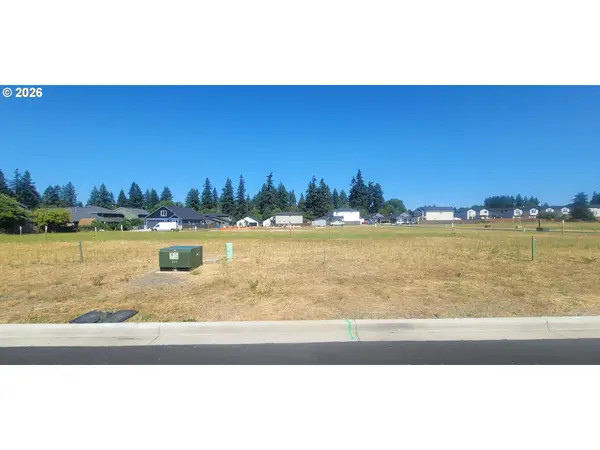 $165,000Active0 Acres
$165,000Active0 Acres10115 NE 44th Ct, Vancouver, WA 98686
MLS# 342523991Listed by: WEST REALTY GROUP, LLC - New
 $168,500Active0 Acres
$168,500Active0 Acres5220 NE 113th Loop, Vancouver, WA 98686
MLS# 705224006Listed by: WEST REALTY GROUP, LLC - New
 $599,000Active5 beds 3 baths3,673 sq. ft.
$599,000Active5 beds 3 baths3,673 sq. ft.3301 NE 143rd Ave, Vancouver, WA 98682
MLS# 166503532Listed by: BERKSHIRE HATHAWAY HOMESERVICES NW REAL ESTATE 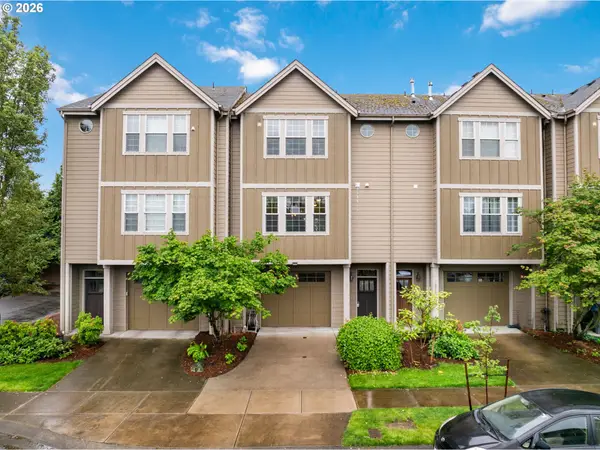 $350,000Pending2 beds 3 baths1,672 sq. ft.
$350,000Pending2 beds 3 baths1,672 sq. ft.10909 NE 8th Cir, Vancouver, WA 98664
MLS# 656362830Listed by: REALTY ONE GROUP PRESTIGE- New
 $569,900Active3 beds 2 baths2,336 sq. ft.
$569,900Active3 beds 2 baths2,336 sq. ft.711 SE 101st Avenue, Vancouver, WA 98664
MLS# 2474544Listed by: EXP REALTY - Open Sat, 1 to 3pmNew
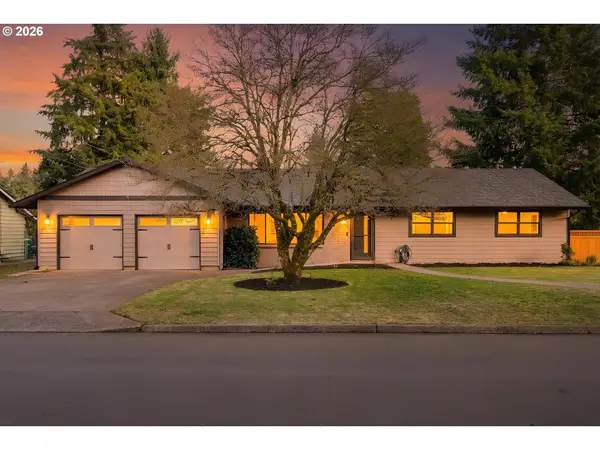 $530,000Active3 beds 2 baths1,636 sq. ft.
$530,000Active3 beds 2 baths1,636 sq. ft.917 Topeka Ln, Vancouver, WA 98664
MLS# 337644843Listed by: WINDERMERE NORTHWEST LIVING - New
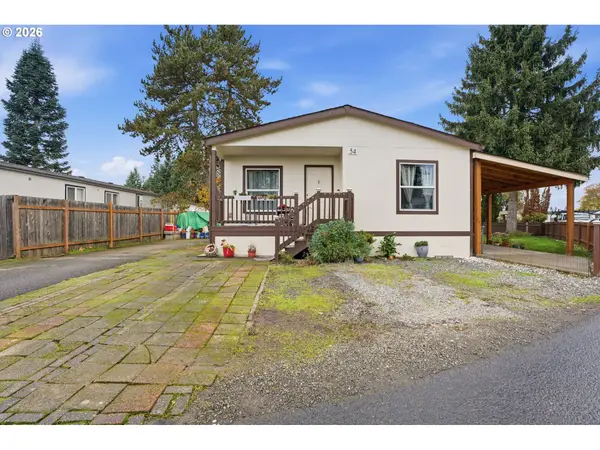 $199,900Active3 beds 2 baths1,404 sq. ft.
$199,900Active3 beds 2 baths1,404 sq. ft.11515 NE 71st St #54, Vancouver, WA 98662
MLS# 506218490Listed by: ZENITH PROPERTIES NW, LLC - Open Sat, 12 to 2pmNew
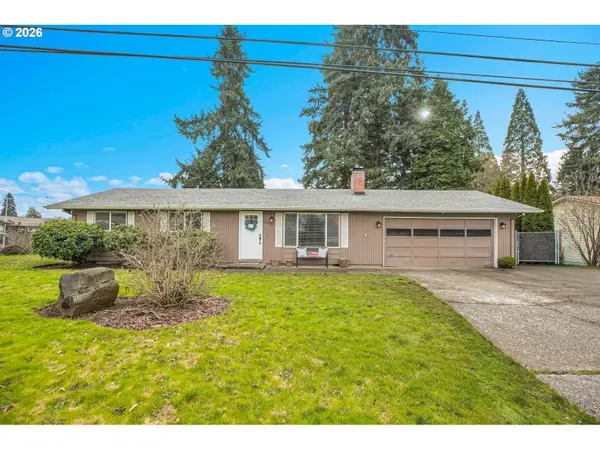 $419,900Active3 beds 2 baths1,358 sq. ft.
$419,900Active3 beds 2 baths1,358 sq. ft.8915 NE 99th St, Vancouver, WA 98662
MLS# 567299784Listed by: MORE REALTY, INC - New
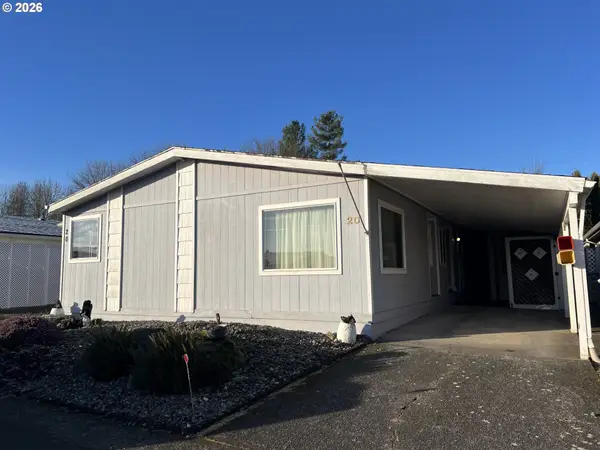 $89,000Active2 beds 2 baths1,511 sq. ft.
$89,000Active2 beds 2 baths1,511 sq. ft.507 NE 99th St #20, Vancouver, WA 98665
MLS# 759439196Listed by: KELLER WILLIAMS REALTY

