9912 NE 127th Ct, Vancouver, WA 98682
Local realty services provided by:Better Homes and Gardens Real Estate Realty Partners
9912 NE 127th Ct,Vancouver, WA 98682
$475,000
- 4 Beds
- 3 Baths
- 1,966 sq. ft.
- Single family
- Active
Listed by: rick sadle
Office: keller williams realty professionals
MLS#:23696316
Source:PORTLAND
Price summary
- Price:$475,000
- Price per sq. ft.:$241.61
About this home
Charming 2-story home in Orchards, nestled in a quiet cul-de-sac. Features 4 beds/updated 2.5 baths, generous layout & rooms for everyone. Formal living and dining rooms with bay window. Great family room with stone fireplace. Kitchen boasts stainless steel appliances including dishwasher, range, fridge and a cozy eating area. Utility room with W/D hookups. Upstairs has 4 bedrooms including primary with ensuite bathroom, extra-large jetted tub and walk-in closet. NEW: garage door, A/C, water heater, interior paint, flooring, all toilets and bathroom sinks. Large, fenced backyard has covered patio, tool shed, mature landscaping including plum and apple trees. Attached 2-car garage, plumbed for water softener. Convenient location, easy access to bustling Padden Pkwy and I-205 form commuting. Don't miss the opportunity to make this beautiful property your new home.
Contact an agent
Home facts
- Year built:1992
- Listing ID #:23696316
- Added:758 day(s) ago
- Updated:December 04, 2023 at 06:20 PM
Rooms and interior
- Bedrooms:4
- Total bathrooms:3
- Full bathrooms:2
- Living area:1,966 sq. ft.
Heating and cooling
- Cooling:Central Air
- Heating:Forced Air
Structure and exterior
- Roof:Composition
- Year built:1992
- Building area:1,966 sq. ft.
- Lot area:0.15 Acres
Schools
- High school:Prairie
- Middle school:Laurin
- Elementary school:Glenwood
Utilities
- Water:Public Water
- Sewer:Public Sewer
Finances and disclosures
- Price:$475,000
- Price per sq. ft.:$241.61
New listings near 9912 NE 127th Ct
- New
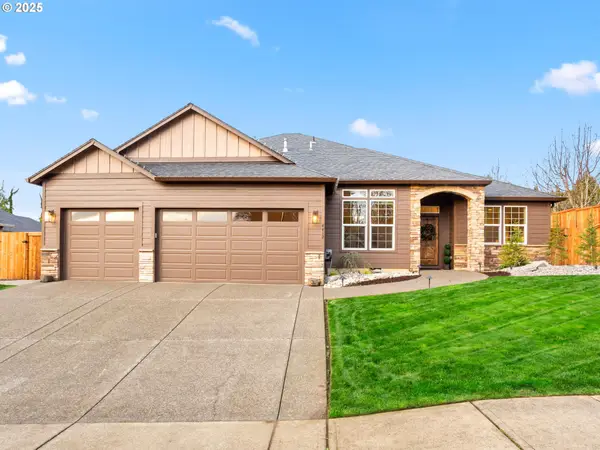 $925,000Active3 beds 2 baths2,250 sq. ft.
$925,000Active3 beds 2 baths2,250 sq. ft.4412 NW 122nd St, Vancouver, WA 98685
MLS# 799905117Listed by: BERKSHIRE HATHAWAY HOMESERVICES NW REAL ESTATE - Open Sat, 10am to 1pmNew
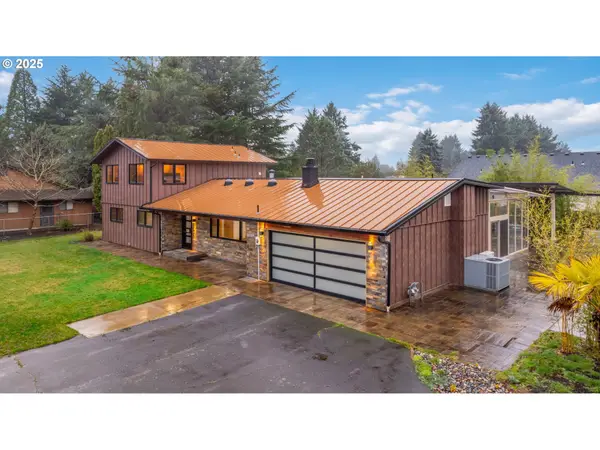 $849,900Active3 beds 3 baths3,476 sq. ft.
$849,900Active3 beds 3 baths3,476 sq. ft.1418 SE 188th Ave, Vancouver, WA 98683
MLS# 408731288Listed by: EXP REALTY LLC - New
 $162,500Active3 beds 2 baths1,188 sq. ft.
$162,500Active3 beds 2 baths1,188 sq. ft.16812 SE 1st St #112, Vancouver, WA 98684
MLS# 157350291Listed by: REALTY ONE GROUP PRESTIGE - New
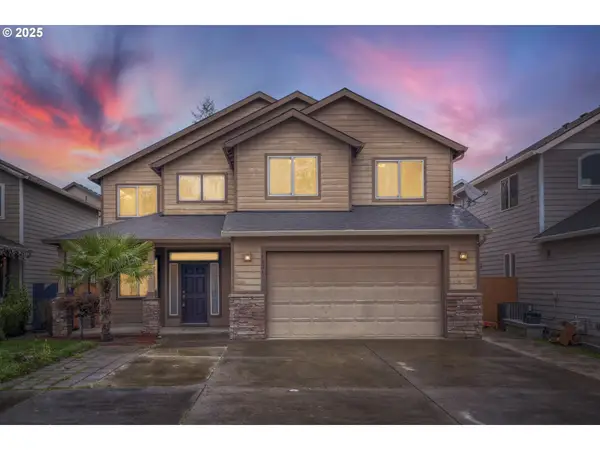 $615,000Active5 beds 3 baths2,699 sq. ft.
$615,000Active5 beds 3 baths2,699 sq. ft.14014 NE 81st Cir, Vancouver, WA 98682
MLS# 167400156Listed by: REAL ESTATE PERFORMANCE GROUP LLC - New
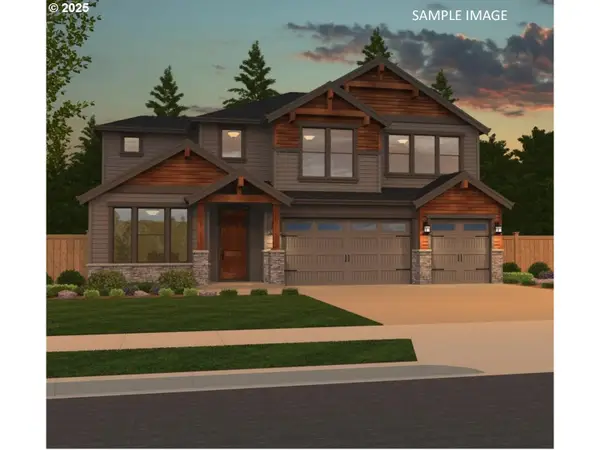 $1,199,000Active4 beds 4 baths3,298 sq. ft.
$1,199,000Active4 beds 4 baths3,298 sq. ft.6704 NW 26th Ct #LOT 10, Vancouver, WA 98665
MLS# 525851867Listed by: REALTY PRO WEST, LLC - New
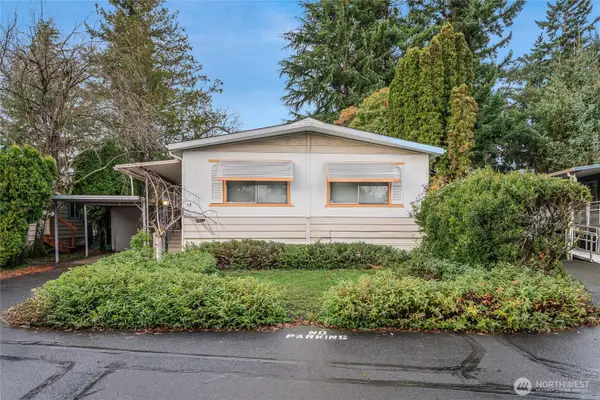 $129,900Active3 beds 2 baths1,536 sq. ft.
$129,900Active3 beds 2 baths1,536 sq. ft.5404 NE 121st Avenue #73, Vancouver, WA 98682
MLS# 2461518Listed by: BERKSHIRE HATHAWAY HS NW - New
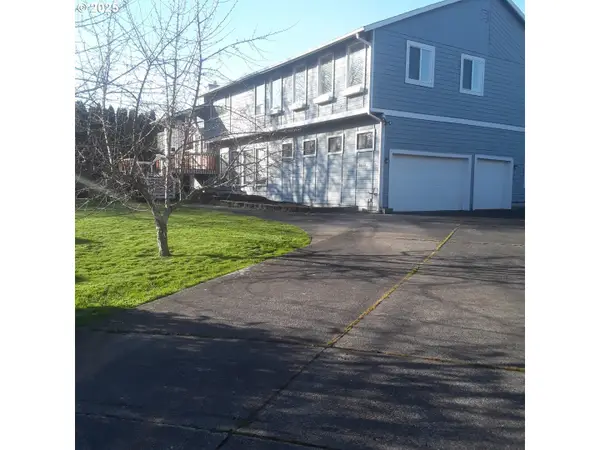 $735,000Active4 beds 4 baths4,467 sq. ft.
$735,000Active4 beds 4 baths4,467 sq. ft.1408 SE 83rd Ct, Vancouver, WA 98664
MLS# 644324953Listed by: NEXT GENERATION REAL ESTATE LLC - Open Sat, 11am to 1pmNew
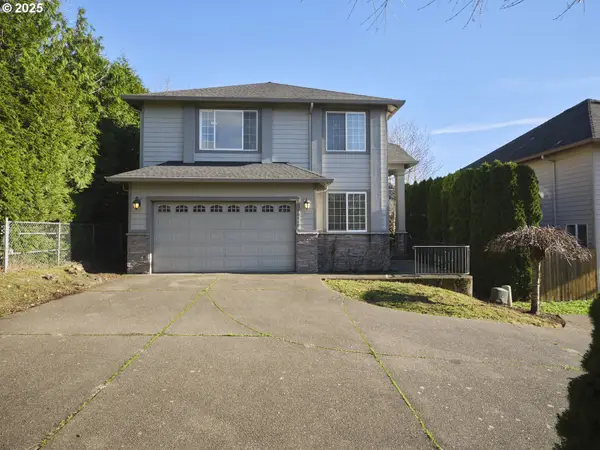 $619,900Active4 beds 3 baths2,515 sq. ft.
$619,900Active4 beds 3 baths2,515 sq. ft.10410 SE French Rd, Vancouver, WA 98664
MLS# 675516073Listed by: JOHN L. SCOTT REAL ESTATE - New
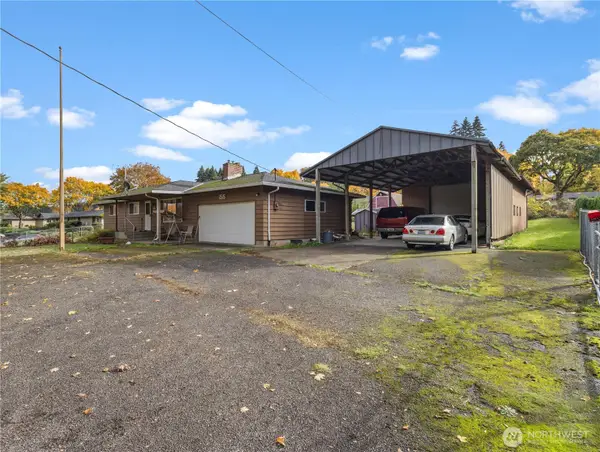 $1,300,000Active3 beds 2 baths2,288 sq. ft.
$1,300,000Active3 beds 2 baths2,288 sq. ft.1515 June Drive, Vancouver, WA 98661
MLS# 2460367Listed by: EXP REALTY - New
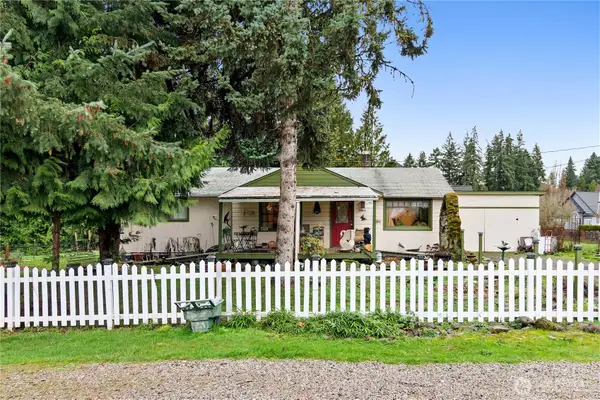 $498,997Active3 beds 2 baths1,680 sq. ft.
$498,997Active3 beds 2 baths1,680 sq. ft.13012 NE 39th Avenue, Vancouver, WA 98686
MLS# 2461341Listed by: RE/MAX EQUITY GROUP
