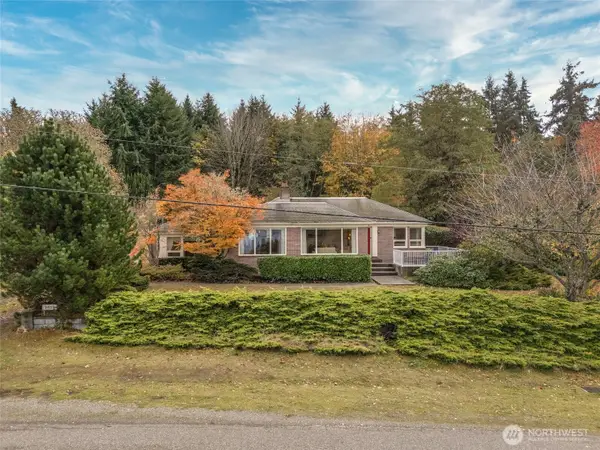12423 SW 151st St, Vashon, WA 98070
Local realty services provided by:Better Homes and Gardens Real Estate Realty Partners
Listed by: nicole donnelly martin, linda j. bianchi
Office: vashon isl. sotheby's int'l re
MLS#:2442601
Source:NWMLS
12423 SW 151st St,Vashon, WA 98070
$1,975,000
- 2 Beds
- 3 Baths
- 2,344 sq. ft.
- Single family
- Active
Price summary
- Price:$1,975,000
- Price per sq. ft.:$842.58
About this home
A Northwest contemporary where warmth meets modern craft, wrapped in cedar, concrete, and handmade hardwoods. Two acres unfold in lush lawns and gardens, designed by famed designer Terry Welch. Layers of Japanese maples and sculpted evergreens create extraordinary privacy and a living frame for Colvos Passage and the majestic Olympic Mountains. At the heart of it all, a maple-fringed saltwater rock pool shimmers beside generous terraces for sunlit lunches and starlit dinners. Inside, generous windows and vaulted ceilings gather the views around a true chef's kitchen—owned by a well-known James Beard Award–winning chef—where daily cooking feels like a celebration. Available for the first time, it's a livable work of art on Colvos Passage.
Contact an agent
Home facts
- Year built:2011
- Listing ID #:2442601
- Updated:November 26, 2025 at 11:59 AM
Rooms and interior
- Bedrooms:2
- Total bathrooms:3
- Full bathrooms:1
- Half bathrooms:1
- Living area:2,344 sq. ft.
Heating and cooling
- Heating:90%+ High Efficiency, Hot Water Recirc Pump, Radiant
Structure and exterior
- Roof:Metal
- Year built:2011
- Building area:2,344 sq. ft.
- Lot area:1.87 Acres
Schools
- High school:Vashon Isl High
- Middle school:Mcmurray Mid
- Elementary school:Chautauqua Elem
Utilities
- Water:Community
- Sewer:Septic Tank
Finances and disclosures
- Price:$1,975,000
- Price per sq. ft.:$842.58
- Tax amount:$11,840 (2025)
New listings near 12423 SW 151st St
- New
 $1,100,000Active3 beds 2 baths1,008 sq. ft.
$1,100,000Active3 beds 2 baths1,008 sq. ft.24410 Vashon Highway Sw, Vashon, WA 98070
MLS# 2457535Listed by: RE/MAX METRO REALTY, INC.  $200,000Pending1.4 Acres
$200,000Pending1.4 Acres27430 90th Avenue Sw, Vashon, WA 98070
MLS# 2456595Listed by: WINDERMERE RE VASHON-MAURY ISL- New
 $189,950Active0.18 Acres
$189,950Active0.18 Acres17400 97th Ave Sw #25, Vashon, WA 98070
MLS# 2456582Listed by: WINDERMERE PROF PARTNERS - New
 $189,950Active0.18 Acres
$189,950Active0.18 Acres17400 97th Avenue Sw #24, Vashon, WA 98070
MLS# 2456586Listed by: WINDERMERE PROF PARTNERS - New
 $480,000Active2 beds 1 baths1,460 sq. ft.
$480,000Active2 beds 1 baths1,460 sq. ft.22841 Dockton Road Sw, Vashon, WA 98070
MLS# 2456363Listed by: WINDERMERE RE VASHON-MAURY ISL  $300,000Active4.88 Acres
$300,000Active4.88 Acres10312 SW 156th Street, Vashon, WA 98070
MLS# 2454664Listed by: JOHN L. SCOTT VASHON $299,000Active4.01 Acres
$299,000Active4.01 Acres0 SW Xxx 204th Street, Vashon, WA 98070
MLS# 2453741Listed by: WINDERMERE WEST METRO $785,000Active2 beds 2 baths3,060 sq. ft.
$785,000Active2 beds 2 baths3,060 sq. ft.9619 SW 268th Street, Vashon, WA 98070
MLS# 2453434Listed by: WINDERMERE RE VASHON-MAURY ISL $1,250,000Active4 beds 2 baths3,120 sq. ft.
$1,250,000Active4 beds 2 baths3,120 sq. ft.22516 100th Place Sw, Vashon, WA 98070
MLS# 2452943Listed by: COMPASS $1,525,000Pending3 beds 3 baths2,280 sq. ft.
$1,525,000Pending3 beds 3 baths2,280 sq. ft.9326 SW 216th Street, Vashon, WA 98070
MLS# 2451905Listed by: WINDERMERE RE VASHON-MAURY ISL
