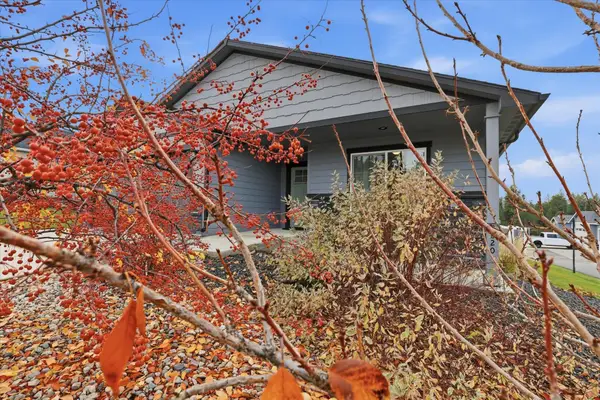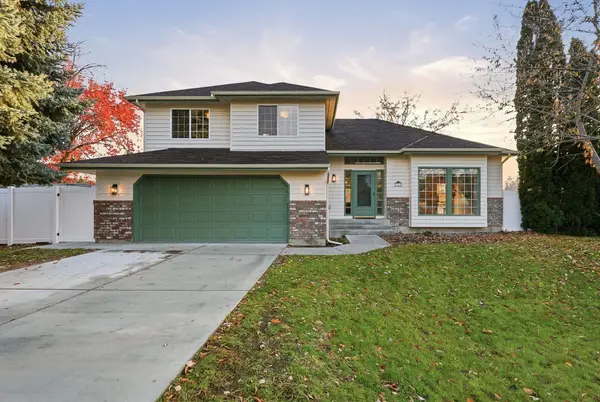14329 E 39th Ln, Veradale, WA 99037
Local realty services provided by:Better Homes and Gardens Real Estate Pacific Commons
Upcoming open houses
- Sat, Nov 1501:00 pm - 03:00 pm
Listed by: toby sullard
Office: avalon 24 real estate
MLS#:202521114
Source:WA_SAR
Price summary
- Price:$1,170,000
- Price per sq. ft.:$367.81
About this home
Discover refined living in this custom home within Veradale’s exclusive gated enclave, White Tail Ridge. Framed by treetop vistas and sweeping views of Mica Peak, this residence blends timeless craftsmanship with modern sophistication. The main level offers seamless zero-entry living with three bedrooms, two full baths, hickory hardwood floors, and a grand cathedral ceiling showcasing expansive windows. Unwind on the covered, heated deck overlooking manicured grounds. The primary suite exudes luxury with a spa-inspired bath, dual-head walk-in shower, double vanities, and an oversized closet. Through the mudroom, access the 3.5-car garage and private landscaped backyard. Two outdoor stairways lead to a self-contained lower-level “cottage” featuring 9-foot ceilings, a designer kitchen, spacious living area, bedroom, bath, and laundry. Perfect for extended stays or multi-generational living, this residence offers effortless elegance and exceptional versatility.
Contact an agent
Home facts
- Year built:2023
- Listing ID #:202521114
- Added:113 day(s) ago
- Updated:November 14, 2025 at 06:02 PM
Rooms and interior
- Bedrooms:4
- Total bathrooms:3
- Full bathrooms:3
- Living area:3,181 sq. ft.
Heating and cooling
- Heating:Electric, Heat Pump
Structure and exterior
- Year built:2023
- Building area:3,181 sq. ft.
- Lot area:0.31 Acres
Schools
- High school:University
- Middle school:Horizon
- Elementary school:Chester
Finances and disclosures
- Price:$1,170,000
- Price per sq. ft.:$367.81
New listings near 14329 E 39th Ln
- New
 $400,000Active4 beds 3 baths2,136 sq. ft.
$400,000Active4 beds 3 baths2,136 sq. ft.1723 S Bolivar Rd, Spokane, WA 99037
MLS# 202526763Listed by: REAL BROKER LLC - New
 $489,900Active3 beds 2 baths1,373 sq. ft.
$489,900Active3 beds 2 baths1,373 sq. ft.2820 S Sonora Dr, Spokane Valley, WA 99037
MLS# 202526739Listed by: WINDERMERE VALLEY - Open Sat, 12 to 2pmNew
 $525,000Active4 beds 3 baths2,578 sq. ft.
$525,000Active4 beds 3 baths2,578 sq. ft.13910 E 26th Ave, Veradale, WA 99037
MLS# 202526721Listed by: EXP REALTY, LLC - Open Sat, 1 to 3pmNew
 $500,000Active5 beds 3 baths3,028 sq. ft.
$500,000Active5 beds 3 baths3,028 sq. ft.2216 S Vera Crest Dr, Spokane Valley, WA 99037
MLS# 202526705Listed by: COLDWELL BANKER TOMLINSON - New
 $396,900Active3 beds 2 baths1,686 sq. ft.
$396,900Active3 beds 2 baths1,686 sq. ft.2418 S Early Dawn Ln, Spokane Valley, WA 99037
MLS# 202526696Listed by: WINDERMERE NORTH - Open Fri, 12 to 5pmNew
 $489,950Active4 beds 3 baths2,704 sq. ft.
$489,950Active4 beds 3 baths2,704 sq. ft.16424 E 30th Ln, Spokane Valley, WA 99037
MLS# 202526371Listed by: LENNAR NORTHWEST, LLC - Open Fri, 12 to 5pmNew
 $524,950Active4 beds 3 baths2,704 sq. ft.
$524,950Active4 beds 3 baths2,704 sq. ft.16535 E 30th Ln, Spokane Valley, WA 99037
MLS# 202526372Listed by: LENNAR NORTHWEST, LLC - Open Sat, 2 to 4pmNew
 $875,000Active6 beds 4 baths4,324 sq. ft.
$875,000Active6 beds 4 baths4,324 sq. ft.5060 S Hillcrest Ln, Veradale, WA 99037
MLS# 202526361Listed by: CENTURY 21 BEUTLER & ASSOCIATES  $375,000Pending0.73 Acres
$375,000Pending0.73 Acres16506 E Broadway Ave, Spokane Valley, WA 99037
MLS# 202526335Listed by: PROFESSIONAL REALTY SERVICES $375,000Pending3 beds 2 baths3,156 sq. ft.
$375,000Pending3 beds 2 baths3,156 sq. ft.16506 E Broadway Ave, Spokane Valley, WA 99037
MLS# 202526336Listed by: PROFESSIONAL REALTY SERVICES
