15315 E Saltese Rd, Veradale, WA 99037
Local realty services provided by:Better Homes and Gardens Real Estate Pacific Commons
Listed by: barbara smith
Office: live real estate, llc.
MLS#:202527647
Source:WA_SAR
Price summary
- Price:$489,900
- Price per sq. ft.:$241.81
About this home
Beautiful 2,025 sq ft split-level home on a quiet dead-end street in desirable south Spokane Valley! This well-maintained, move-in-ready home features 4 bedrooms, 2 baths, fresh paint, & attention to detail throughout. Enjoy extraordinary movie nights in the THX Certified home theater with a 115” screen. All appliances stay! Refrigerator has separate water filtration system, kitchen sink has instant hot water tap, dishwasher & new gas stove. A dedicated laundry room with a utility sink, washer, & dryer. The garage is both heated & air-conditioned, with 240-volt outlets for welding and/or electric car chargers. 8-person hot tub, Pella glass door slider, energy efficiency is supported by a 30-amp 7,500 watts home generator panel & hookup. Upgraded Trex deck, 8x12 Tuff shed with electricity connected, garden beds, & low-maintenance landscape design. Covered RV or boat parking with power hookups as well! Achieve comfort, privacy, & convenient access to the outdoor fun that Spokane offers!
Contact an agent
Home facts
- Year built:1998
- Listing ID #:202527647
- Added:107 day(s) ago
- Updated:December 17, 2025 at 10:53 PM
Rooms and interior
- Bedrooms:4
- Total bathrooms:2
- Full bathrooms:2
- Living area:2,026 sq. ft.
Structure and exterior
- Year built:1998
- Building area:2,026 sq. ft.
- Lot area:0.24 Acres
Schools
- High school:Central Valley
- Middle school:Evergreen
- Elementary school:Sunrise
Finances and disclosures
- Price:$489,900
- Price per sq. ft.:$241.81
- Tax amount:$4,207
New listings near 15315 E Saltese Rd
- New
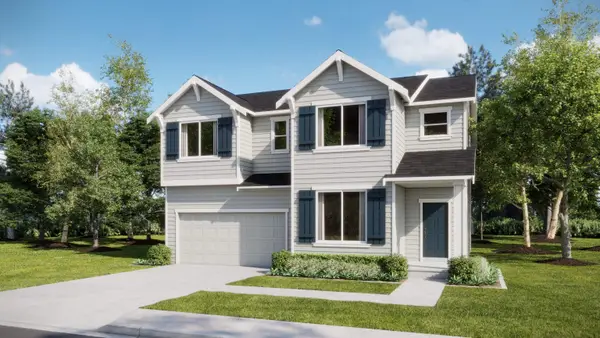 $497,500Active4 beds 3 baths2,704 sq. ft.
$497,500Active4 beds 3 baths2,704 sq. ft.16538 E 31st Ln, Spokane Valley, WA 99037
MLS# 202527714Listed by: LENNAR NORTHWEST, LLC - New
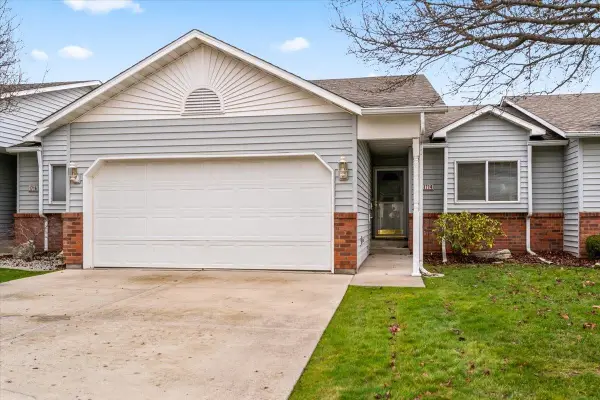 $435,000Active3 beds 3 baths2,486 sq. ft.
$435,000Active3 beds 3 baths2,486 sq. ft.1714 S Newer Ln, Veradale, WA 99037
MLS# 202527598Listed by: ARCADIA REALTY 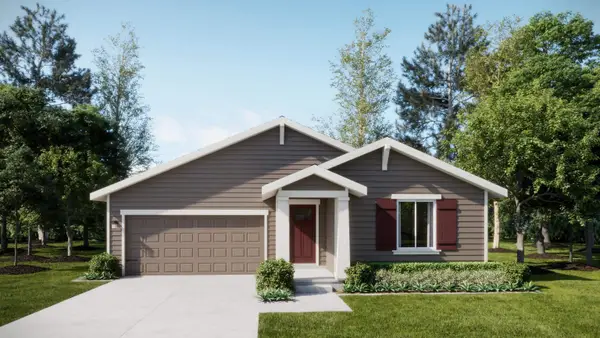 $434,950Active3 beds 2 baths1,540 sq. ft.
$434,950Active3 beds 2 baths1,540 sq. ft.3067 S Monterey Ln, Spokane Valley, WA 99037
MLS# 202526922Listed by: LENNAR NORTHWEST, LLC $385,000Pending4 beds 2 baths2,300 sq. ft.
$385,000Pending4 beds 2 baths2,300 sq. ft.14704 E 14th Ave, Spokane Valley, WA 99037-9633
MLS# 202527378Listed by: KELLER WILLIAMS SPOKANE - MAIN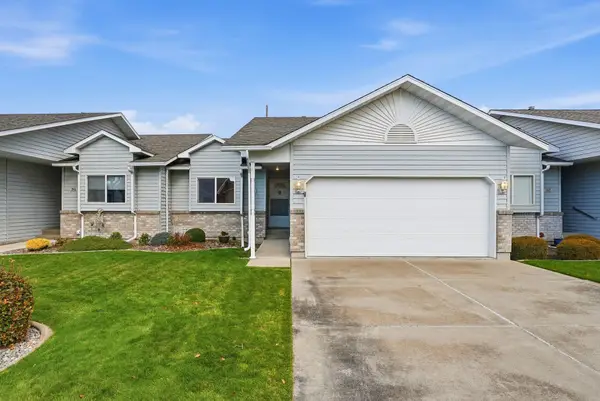 $401,000Pending3 beds 3 baths2,396 sq. ft.
$401,000Pending3 beds 3 baths2,396 sq. ft.1944 S Century Ln, Spokane Valley, WA 99037
MLS# 202527251Listed by: REDFIN $450,000Active3 beds 3 baths2,817 sq. ft.
$450,000Active3 beds 3 baths2,817 sq. ft.14316 E 31st Ln, Spokane Valley, WA 99037
MLS# 202527135Listed by: WINDERMERE VALLEY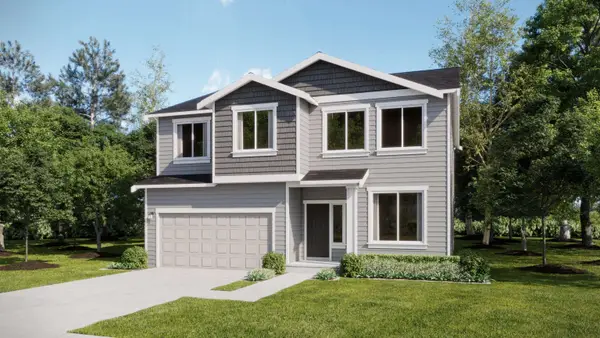 $524,950Pending3 beds 3 baths2,550 sq. ft.
$524,950Pending3 beds 3 baths2,550 sq. ft.16581 E 30th Ln, Spokane Valley, WA 99037
MLS# 202527097Listed by: LENNAR NORTHWEST, LLC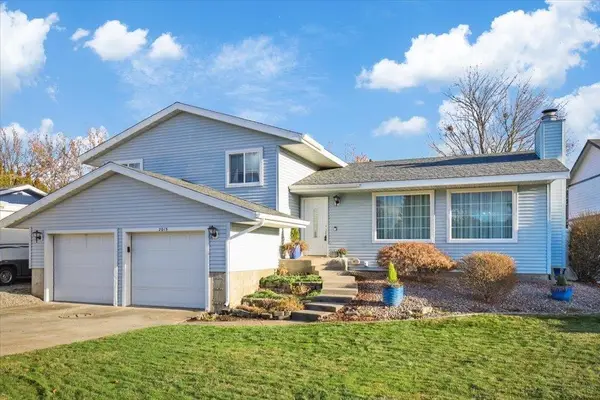 $437,000Active3 beds 2 baths1,802 sq. ft.
$437,000Active3 beds 2 baths1,802 sq. ft.2015 S Early Dawn Dr, Veradale, WA 99037
MLS# 202526993Listed by: KELLY RIGHT REAL ESTATE OF SPOKANE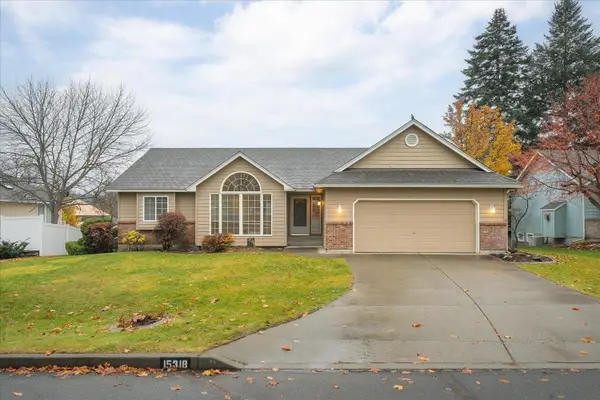 $475,000Active4 beds 3 baths3,042 sq. ft.
$475,000Active4 beds 3 baths3,042 sq. ft.15318 E 22nd Ave, Spokane Valley, WA 99037
MLS# 202526965Listed by: RE/MAX OF SPOKANE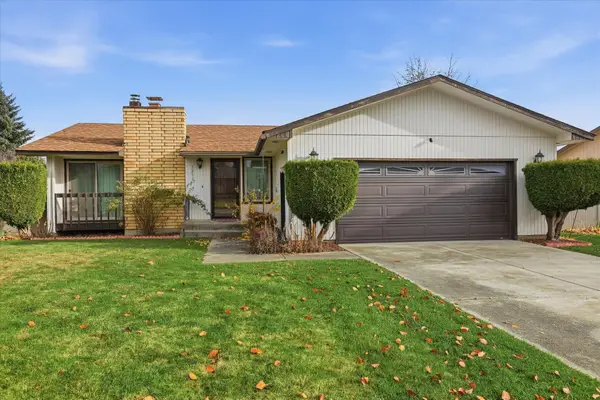 $425,000Pending3 beds 3 baths2,428 sq. ft.
$425,000Pending3 beds 3 baths2,428 sq. ft.1211 S Newer Rd, Veradale, WA 99037
MLS# 202526956Listed by: WINDERMERE VALLEY
