2526 S Man O War Ln, Veradale, WA 99037
Local realty services provided by:Better Homes and Gardens Real Estate Pacific Commons
2526 S Man O War Ln,Veradale, WA 99037
$1,299,900
- 5 Beds
- 4 Baths
- 4,612 sq. ft.
- Single family
- Active
Upcoming open houses
- Sun, Sep 2812:00 pm - 03:00 pm
Listed by:aaron farr
Office:real broker llc.
MLS#:202522038
Source:WA_SAR
Price summary
- Price:$1,299,900
- Price per sq. ft.:$281.85
About this home
Custom home located in the gated community at Red Fox Ridge. The main floor welcomes you with an open concept design, hardwood floors and expansive windows. Gourmet kitchen has a 10’ slab quartz island that comfortably sits 6 people, double ovens, smart fridge, touchless faucet, gas cooktop and an abundance of cabinets and kitchen storage. 6'x12' walk-in pantry is replete with custom shelving and butcher block counter. Custom mudroom features stunning raw edge wood bench; plus 8 lockers, and 24 cubbies. Primary bedroom features ensuite w/ Quartz counters, walk in closet, walk in shower with multiple heads. Bonus room above garage is multifunctional. 2 home offices, home gym and cold storage room add to the amenities. Walk out daylight basement provides access to backyard. This is the only home in the neighborhood with both a view and private, accessible forested land as part of your acreage. New landscaping, fence w/ 4 gates & large patio. Much more to see in this gorgeous custom home.
Contact an agent
Home facts
- Year built:2020
- Listing ID #:202522038
- Added:48 day(s) ago
- Updated:September 25, 2025 at 12:53 PM
Rooms and interior
- Bedrooms:5
- Total bathrooms:4
- Full bathrooms:4
- Living area:4,612 sq. ft.
Structure and exterior
- Year built:2020
- Building area:4,612 sq. ft.
- Lot area:0.53 Acres
Schools
- High school:Central Valley
- Middle school:Evergreen
- Elementary school:Sunrise
Finances and disclosures
- Price:$1,299,900
- Price per sq. ft.:$281.85
New listings near 2526 S Man O War Ln
- New
 $399,000Active4 beds 2 baths2,300 sq. ft.
$399,000Active4 beds 2 baths2,300 sq. ft.14704 E 14th Ave, Spokane Valley, WA 99037-9633
MLS# 202524402Listed by: EXP REALTY, LLC BRANCH  $550,000Pending5 beds 3 baths2,496 sq. ft.
$550,000Pending5 beds 3 baths2,496 sq. ft.14810 E 14th Ave, Spokane Valley, WA 99037
MLS# 202524375Listed by: KELLER WILLIAMS SPOKANE - MAIN- New
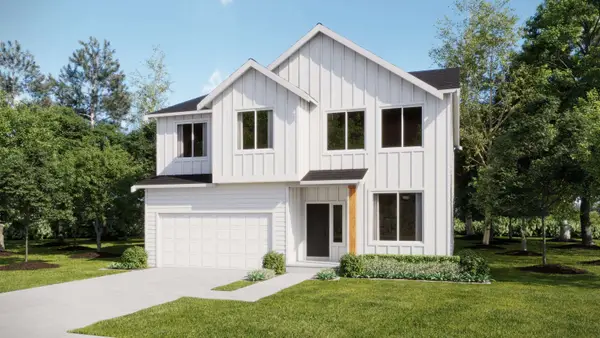 $529,950Active3 beds 3 baths2,550 sq. ft.
$529,950Active3 beds 3 baths2,550 sq. ft.16517 E 30th Ln, Spokane Valley, WA 99037
MLS# 202524326Listed by: LENNAR NORTHWEST, LLC - Open Sun, 10am to 1pmNew
 $605,000Active6 beds 3 baths3,116 sq. ft.
$605,000Active6 beds 3 baths3,116 sq. ft.14612 E 18th Avenue, Spokane Valley, WA 99037
MLS# 2433946Listed by: EXP REALTY - New
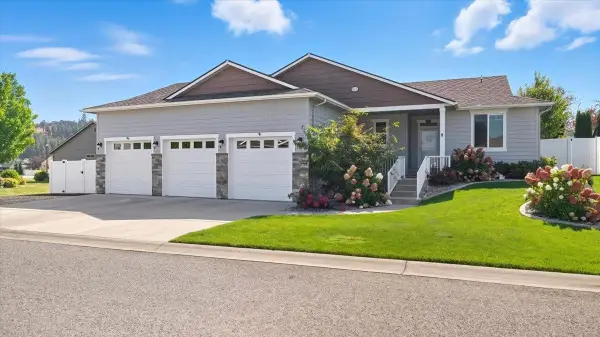 $533,000Active3 beds 2 baths1,594 sq. ft.
$533,000Active3 beds 2 baths1,594 sq. ft.16306 E 10th Ave, Spokane Valley, WA 99037
MLS# 202524230Listed by: WINDERMERE NORTH 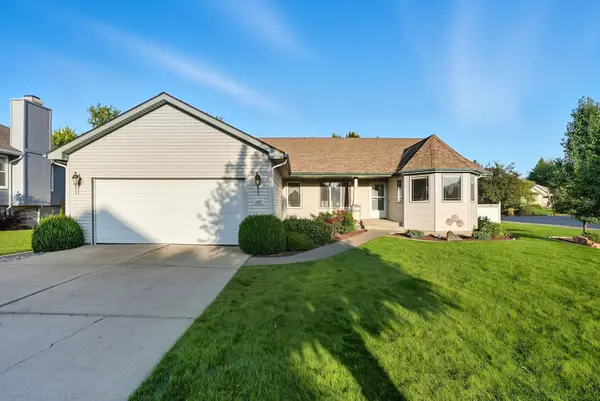 $495,000Pending3 beds 3 baths2,974 sq. ft.
$495,000Pending3 beds 3 baths2,974 sq. ft.3027 S Bolivar Rd, Spokane Valley, WA 99037
MLS# 202524163Listed by: EXP REALTY, LLC $749,900Pending3 beds 2 baths2,118 sq. ft.
$749,900Pending3 beds 2 baths2,118 sq. ft.16607 E 10th Ln, Spokane Valley, WA 99037
MLS# 202524077Listed by: WINDERMERE NORTH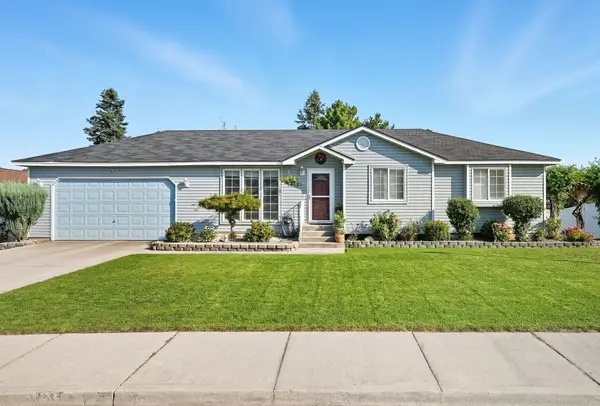 $439,000Pending4 beds 3 baths
$439,000Pending4 beds 3 baths15121 E 8th Ave, Spokane Valley, WA 99037
MLS# 202524011Listed by: KELLY RIGHT REAL ESTATE OF SPOKANE $895,000Pending4 beds 3 baths3,846 sq. ft.
$895,000Pending4 beds 3 baths3,846 sq. ft.515 S Shelley Lake Ln, Spokane Valley, WA 99037
MLS# 25-9391Listed by: AVALON 24 REAL ESTATE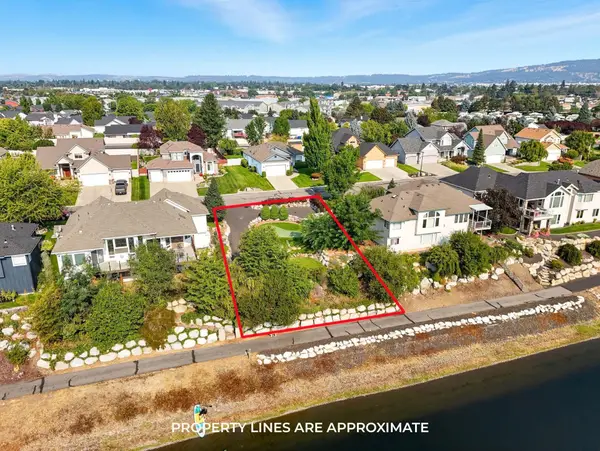 $349,000Active0.18 Acres
$349,000Active0.18 Acres527 S Shelley Lake Ln, Veradale, WA 99037
MLS# 202523939Listed by: COLDWELL BANKER TOMLINSON
