2526 S Man O War Ln, Veradale, WA 99037
Local realty services provided by:Better Homes and Gardens Real Estate Pacific Commons
2526 S Man O War Ln,Veradale, WA 99037
$1,099,950
- 5 Beds
- 4 Baths
- 4,612 sq. ft.
- Single family
- Pending
Listed by: aaron farr
Office: real broker llc.
MLS#:202525856
Source:WA_SAR
Price summary
- Price:$1,099,950
- Price per sq. ft.:$238.5
About this home
Restore + retreat above the world in this custom mountaintop sanctuary where sweeping vistas + stunning sunsets meet luxe living. Rolling farmland, sparkling city lights, Mt. Spokane + Selkirk Mountains greet you at 2,343’ in the Red Fox Ridge gated community. Feel both inspired + at peace here surrounded by forested acreage that’s all your own:only home in neighborhood w/both views + accessible forest. $60K in upgrades. 9’ceilings—including in daylight, walk-out basement; 12’vaulted primary suite, 18’open stairway. Seamless indoor-outdoor flow w/floor-to-ceiling sliders+expansive, oversized windows. Gourmet kitchen w/10’ slab quartz island, double-oven wall, Fisher&Paykel gas 5-burner, LG “knock-knock” fridge, touchless faucet, custom cabinetry. 6x12 pantry replete w/butcher block counter+outlets for butler pantry. 6x12 mudroom w/raw-edge bench. Primary suite w/best views:ensuite w/quartz+double 4x5 shower, walk-in closet. Flex spaces: bonus room, 2 offices, gym or media/theatre room.
Contact an agent
Home facts
- Year built:2020
- Listing ID #:202525856
- Added:59 day(s) ago
- Updated:December 22, 2025 at 09:03 AM
Rooms and interior
- Bedrooms:5
- Total bathrooms:4
- Full bathrooms:4
- Living area:4,612 sq. ft.
Structure and exterior
- Year built:2020
- Building area:4,612 sq. ft.
- Lot area:0.53 Acres
Schools
- High school:Central Valley
- Middle school:Evergreen
- Elementary school:Sunrise
Finances and disclosures
- Price:$1,099,950
- Price per sq. ft.:$238.5
New listings near 2526 S Man O War Ln
- New
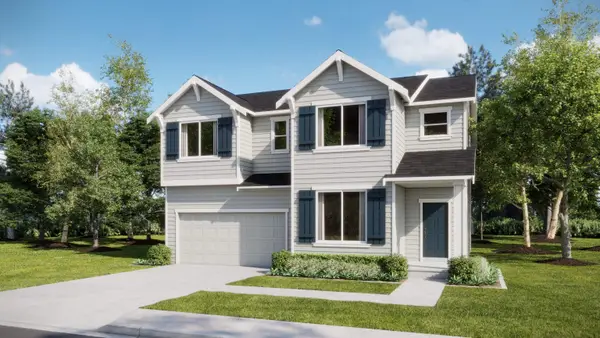 $494,500Active4 beds 3 baths2,704 sq. ft.
$494,500Active4 beds 3 baths2,704 sq. ft.16538 E 31st Ln, Spokane Valley, WA 99037
MLS# 202527714Listed by: LENNAR NORTHWEST, LLC - New
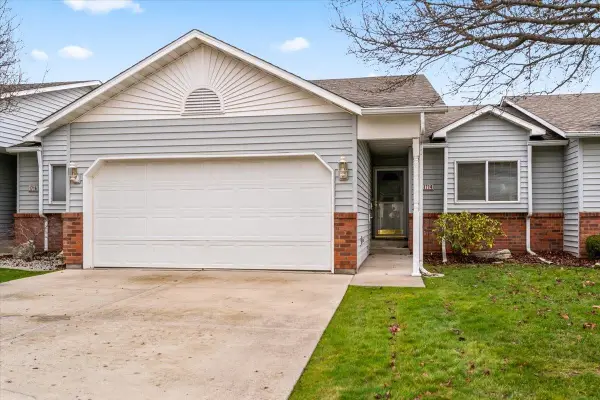 $435,000Active3 beds 3 baths2,486 sq. ft.
$435,000Active3 beds 3 baths2,486 sq. ft.1714 S Newer Ln, Veradale, WA 99037
MLS# 202527598Listed by: ARCADIA REALTY  $434,950Active3 beds 2 baths1,540 sq. ft.
$434,950Active3 beds 2 baths1,540 sq. ft.3067 S Monterey Ln, Spokane Valley, WA 99037
MLS# 202526922Listed by: LENNAR NORTHWEST, LLC $385,000Pending4 beds 2 baths2,300 sq. ft.
$385,000Pending4 beds 2 baths2,300 sq. ft.14704 E 14th Ave, Spokane Valley, WA 99037-9633
MLS# 202527378Listed by: KELLER WILLIAMS SPOKANE - MAIN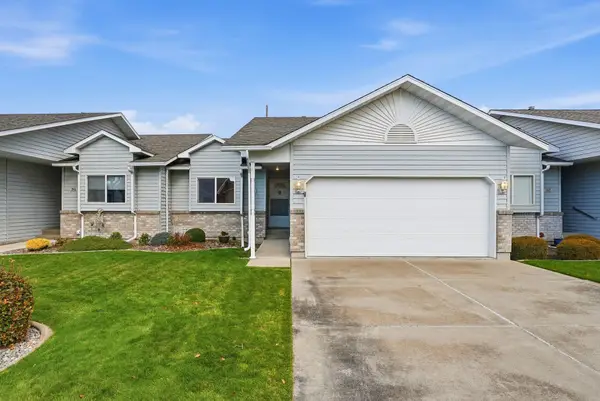 $401,000Pending3 beds 3 baths2,396 sq. ft.
$401,000Pending3 beds 3 baths2,396 sq. ft.1944 S Century Ln, Spokane Valley, WA 99037
MLS# 202527251Listed by: REDFIN $450,000Active3 beds 3 baths2,817 sq. ft.
$450,000Active3 beds 3 baths2,817 sq. ft.14316 E 31st Ln, Spokane Valley, WA 99037
MLS# 202527135Listed by: WINDERMERE VALLEY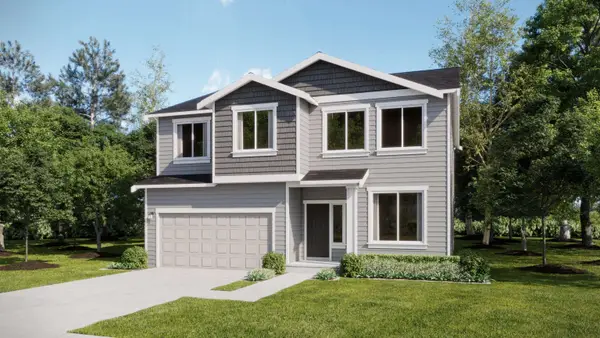 $524,950Pending3 beds 3 baths2,550 sq. ft.
$524,950Pending3 beds 3 baths2,550 sq. ft.16581 E 30th Ln, Spokane Valley, WA 99037
MLS# 202527097Listed by: LENNAR NORTHWEST, LLC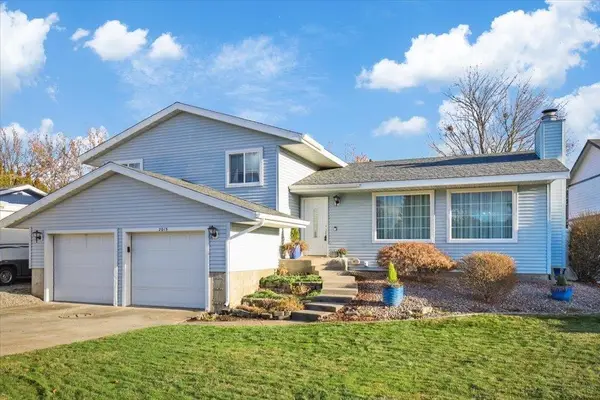 $437,000Active3 beds 2 baths1,802 sq. ft.
$437,000Active3 beds 2 baths1,802 sq. ft.2015 S Early Dawn Dr, Veradale, WA 99037
MLS# 202526993Listed by: KELLY RIGHT REAL ESTATE OF SPOKANE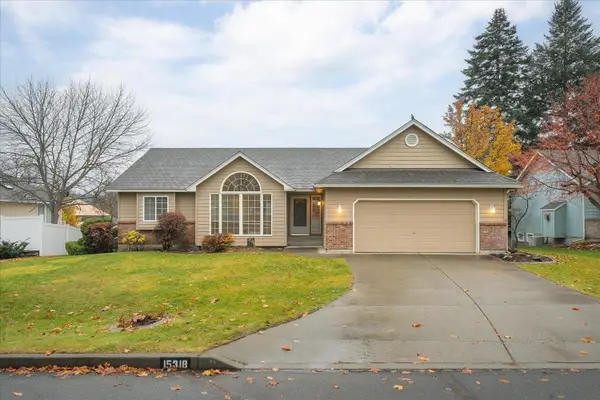 $475,000Active4 beds 3 baths3,042 sq. ft.
$475,000Active4 beds 3 baths3,042 sq. ft.15318 E 22nd Ave, Spokane Valley, WA 99037
MLS# 202526965Listed by: RE/MAX OF SPOKANE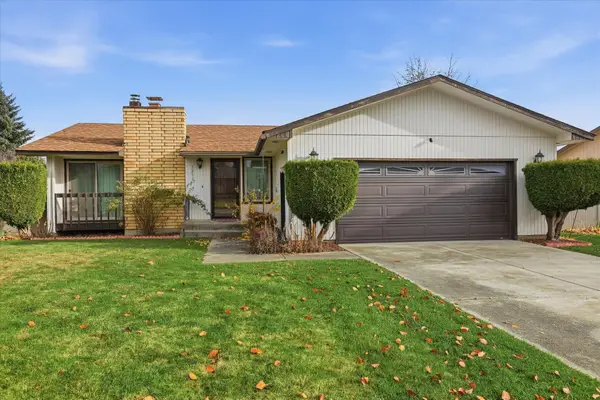 $425,000Pending3 beds 3 baths2,428 sq. ft.
$425,000Pending3 beds 3 baths2,428 sq. ft.1211 S Newer Rd, Veradale, WA 99037
MLS# 202526956Listed by: WINDERMERE VALLEY
