2539 S Man O War Ln, Veradale, WA 99037
Local realty services provided by:Better Homes and Gardens Real Estate Pacific Commons
Listed by: teresa jaynes
Office: windermere city group
MLS#:202525895
Source:WA_SAR
Price summary
- Price:$898,500
- Price per sq. ft.:$331.43
About this home
Experience refined living in this stunning 2021 modern farmhouse, located in the private, gated community of Red Fox Ridge. Offering an incredible opportunity, this is the most attractively priced home in the neighborhood with no compromise on luxury, style, or setting. Enjoy 2,711 sq ft of thoughtfully designed space featuring 4 bedrooms, 2.5 baths, soaring vaulted ceilings with custom beams, & an open flow layout made for gatherings. The gourmet kitchen boasts a generous island & double ovens, opening effortlessly to the warm dining & living areas.The luxurious primary suite offers a relaxing retreat with a huge, oversized walk-in closet & spa inspired bathroom. Spacious main floor bonus room with its own bar makes entertaining easy whether for game nights, movie marathons, or holiday hosting. Situated on 0.51-acre corner lot that backs to a peaceful wooded HOA easement, you’ll love the privacy, wildlife views, stone firepit, & covered patio for year-round enjoyment.
Contact an agent
Home facts
- Year built:2021
- Listing ID #:202525895
- Added:112 day(s) ago
- Updated:February 12, 2026 at 06:53 PM
Rooms and interior
- Bedrooms:4
- Total bathrooms:3
- Full bathrooms:3
- Living area:2,711 sq. ft.
Structure and exterior
- Year built:2021
- Building area:2,711 sq. ft.
- Lot area:0.51 Acres
Schools
- High school:Central Valley
- Middle school:Evergreen
- Elementary school:Sunrise
Finances and disclosures
- Price:$898,500
- Price per sq. ft.:$331.43
- Tax amount:$7,598
New listings near 2539 S Man O War Ln
- New
 $725,000Active5 beds 4 baths4,005 sq. ft.
$725,000Active5 beds 4 baths4,005 sq. ft.706 S Shelley Lake Ln, Spokane Valley, WA 99037
MLS# 202612045Listed by: R.H. COOKE & ASSOCIATES - New
 $499,900Active3 beds 2 baths1,436 sq. ft.
$499,900Active3 beds 2 baths1,436 sq. ft.2716 S Sonora Dr, Spokane Valley, WA 99037
MLS# 202612036Listed by: JOHN L SCOTT, SPOKANE VALLEY - New
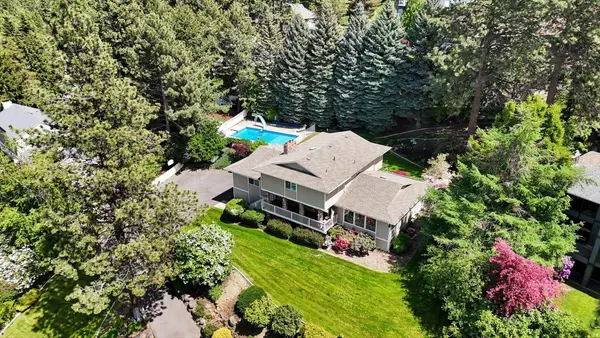 $975,000Active6 beds 4 baths5,006 sq. ft.
$975,000Active6 beds 4 baths5,006 sq. ft.2205 S Conklin Rd, Veradale, WA 99037
MLS# 202611978Listed by: HAVEN REAL ESTATE GROUP - New
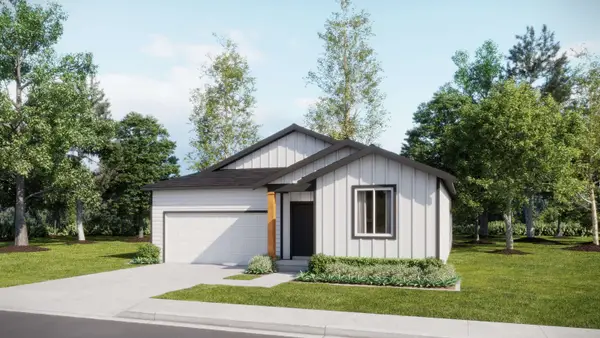 $434,450Active3 beds 2 baths1,669 sq. ft.
$434,450Active3 beds 2 baths1,669 sq. ft.3039 S Bristlecone Ln, Spokane Valley, WA 99037
MLS# 202611944Listed by: LENNAR NORTHWEST, LLC - New
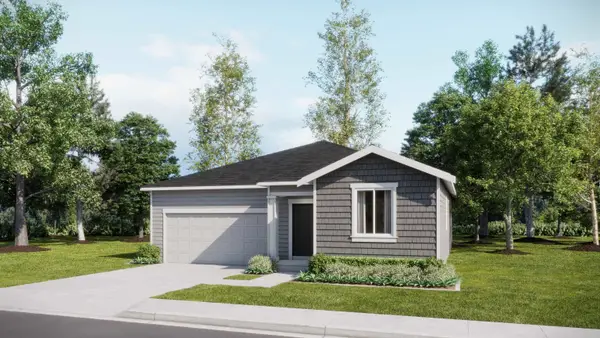 $459,950Active3 beds 2 baths1,669 sq. ft.
$459,950Active3 beds 2 baths1,669 sq. ft.3079 S Monterey Ln, Spokane Valley, WA 99037
MLS# 202611945Listed by: LENNAR NORTHWEST, LLC - New
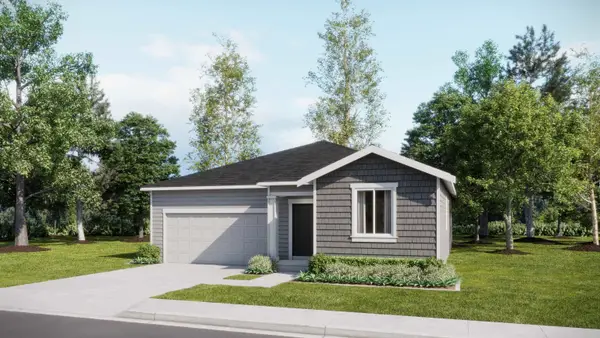 $449,950Active3 beds 2 baths1,669 sq. ft.
$449,950Active3 beds 2 baths1,669 sq. ft.3013 S Bristlecone Ln, Spokane Valley, WA 99037
MLS# 202611946Listed by: LENNAR NORTHWEST, LLC - New
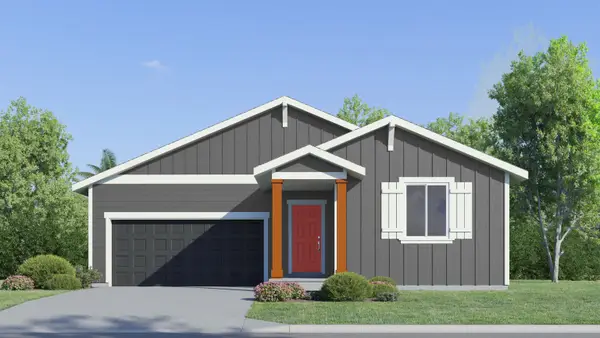 $424,700Active3 beds 2 baths1,540 sq. ft.
$424,700Active3 beds 2 baths1,540 sq. ft.3072 S Monterey Ln, Spokane Valley, WA 99037
MLS# 202611947Listed by: LENNAR NORTHWEST, LLC - New
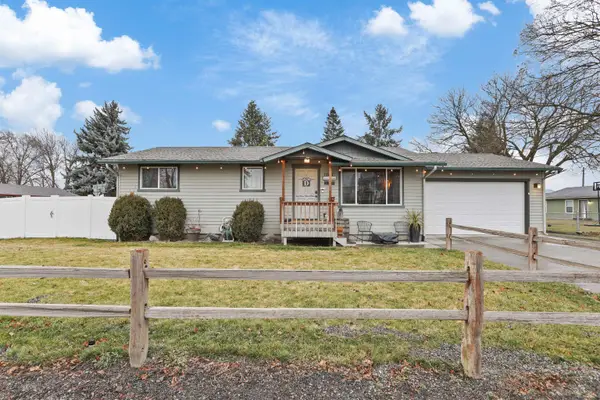 $495,000Active4 beds 2 baths1,872 sq. ft.
$495,000Active4 beds 2 baths1,872 sq. ft.15921 E Valleyway Ave, Spokane Valley, WA 99037
MLS# 202611878Listed by: KELLER WILLIAMS SPOKANE - MAIN 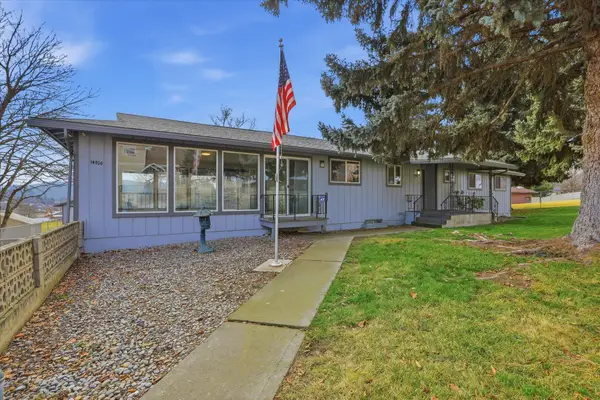 $525,000Pending5 beds 4 baths3,640 sq. ft.
$525,000Pending5 beds 4 baths3,640 sq. ft.14706 E 24th Ave, Spokane Valley, WA 99037
MLS# 202611857Listed by: BEST CHOICE REALTY- New
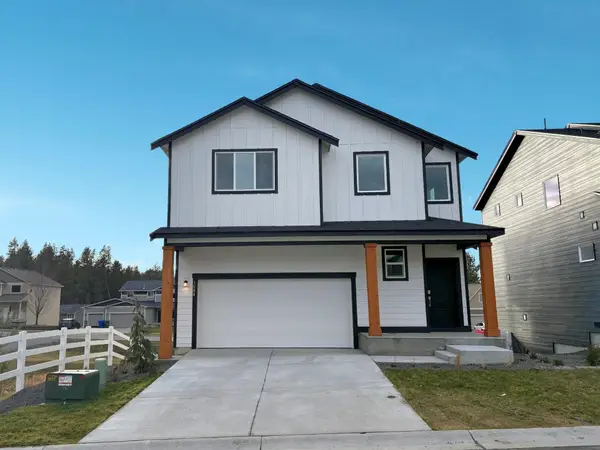 $604,950Active4 beds 4 baths3,343 sq. ft.
$604,950Active4 beds 4 baths3,343 sq. ft.3084 S Coulter Ln, Spokane Valley, WA 99037
MLS# 202611830Listed by: LENNAR NORTHWEST, LLC

