4028 S Suncrest Dr, Veradale, WA 99037
Local realty services provided by:Better Homes and Gardens Real Estate Pacific Commons
Listed by:brad boswell
Office:re/max of spokane
MLS#:202520786
Source:WA_SAR
Price summary
- Price:$574,900
- Price per sq. ft.:$211.2
About this home
BEAUTIFUL HOME W/PRIVATE SETTING AND A SHOP IN SOUTH SPOKANE VALLEY'S BELLE TERRE NEIGHBORHOOD! Originally built as a custom home, there's 3br/3.5 baths, approx 2,722 sq/ft and resting on a private 0.61 Acre homesite with a recently added 20x30 shop! Upon entering you'll be greeted by vaulted ceilings, hardwood floors, a formal dining room and spacious kitchen overlooking a cozy great room! There's a freestanding natural gas fireplace, granite counters w/undermounted sink and storage galore! The upper level primary suite has it's own balcony - perfect for the sunsets, two large closets, double vanity, soaking tub and shower. The lower level has outside entrance, theater room area (former pool table area), wine room, and 1/2 bath w/future shower if desired. The newly added shop is perfect for the hobbiest or extra storage - its heated and completed with lots of power. You'll love the 3-Car Garage, Nat Gas Forced Air Heat & A/C, fenced in dog run area and so much more! A MUST SEE!!
Contact an agent
Home facts
- Year built:1983
- Listing ID #:202520786
- Added:68 day(s) ago
- Updated:September 25, 2025 at 12:53 PM
Rooms and interior
- Bedrooms:3
- Total bathrooms:4
- Full bathrooms:4
- Living area:2,722 sq. ft.
Structure and exterior
- Year built:1983
- Building area:2,722 sq. ft.
- Lot area:0.61 Acres
Schools
- High school:University
- Middle school:Horizon
- Elementary school:Chester
Finances and disclosures
- Price:$574,900
- Price per sq. ft.:$211.2
- Tax amount:$5,540
New listings near 4028 S Suncrest Dr
- New
 $399,000Active4 beds 2 baths2,300 sq. ft.
$399,000Active4 beds 2 baths2,300 sq. ft.14704 E 14th Ave, Spokane Valley, WA 99037-9633
MLS# 202524402Listed by: EXP REALTY, LLC BRANCH  $550,000Pending5 beds 3 baths2,496 sq. ft.
$550,000Pending5 beds 3 baths2,496 sq. ft.14810 E 14th Ave, Spokane Valley, WA 99037
MLS# 202524375Listed by: KELLER WILLIAMS SPOKANE - MAIN- New
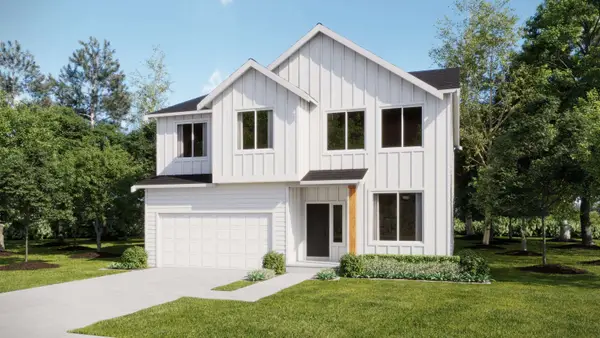 $529,950Active3 beds 3 baths2,550 sq. ft.
$529,950Active3 beds 3 baths2,550 sq. ft.16517 E 30th Ln, Spokane Valley, WA 99037
MLS# 202524326Listed by: LENNAR NORTHWEST, LLC - Open Sun, 10am to 1pmNew
 $605,000Active6 beds 3 baths3,116 sq. ft.
$605,000Active6 beds 3 baths3,116 sq. ft.14612 E 18th Avenue, Spokane Valley, WA 99037
MLS# 2433946Listed by: EXP REALTY - New
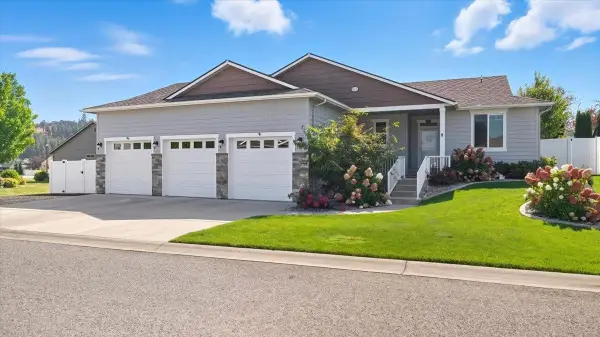 $533,000Active3 beds 2 baths1,594 sq. ft.
$533,000Active3 beds 2 baths1,594 sq. ft.16306 E 10th Ave, Spokane Valley, WA 99037
MLS# 202524230Listed by: WINDERMERE NORTH 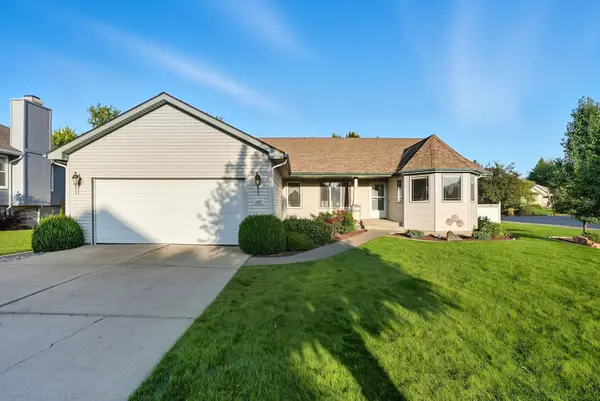 $495,000Pending3 beds 3 baths2,974 sq. ft.
$495,000Pending3 beds 3 baths2,974 sq. ft.3027 S Bolivar Rd, Spokane Valley, WA 99037
MLS# 202524163Listed by: EXP REALTY, LLC $749,900Pending3 beds 2 baths2,118 sq. ft.
$749,900Pending3 beds 2 baths2,118 sq. ft.16607 E 10th Ln, Spokane Valley, WA 99037
MLS# 202524077Listed by: WINDERMERE NORTH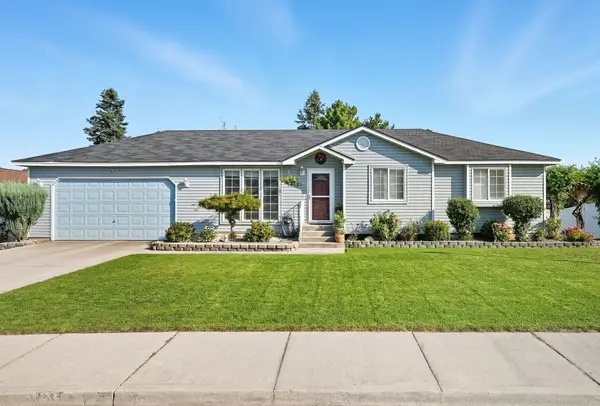 $439,000Pending4 beds 3 baths
$439,000Pending4 beds 3 baths15121 E 8th Ave, Spokane Valley, WA 99037
MLS# 202524011Listed by: KELLY RIGHT REAL ESTATE OF SPOKANE $895,000Pending4 beds 3 baths3,846 sq. ft.
$895,000Pending4 beds 3 baths3,846 sq. ft.515 S Shelley Lake Ln, Spokane Valley, WA 99037
MLS# 25-9391Listed by: AVALON 24 REAL ESTATE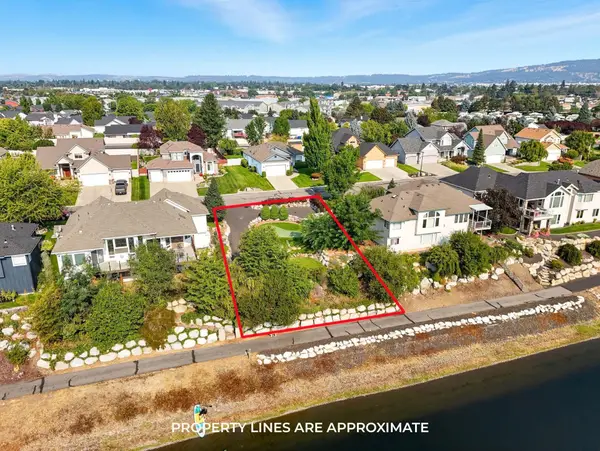 $349,000Active0.18 Acres
$349,000Active0.18 Acres527 S Shelley Lake Ln, Veradale, WA 99037
MLS# 202523939Listed by: COLDWELL BANKER TOMLINSON
