4127 S Sullivan Rd, Veradale, WA 99037
Local realty services provided by:Better Homes and Gardens Real Estate Pacific Commons
4127 S Sullivan Rd,Veradale, WA 99037
$1,399,000
- 4 Beds
- 3 Baths
- 5,922 sq. ft.
- Single family
- Active
Listed by:william white
Office:windermere liberty lake
MLS#:202515584
Source:WA_SAR
Price summary
- Price:$1,399,000
- Price per sq. ft.:$236.24
About this home
First time on the market! This stunning custom-built home and horse property on 4.3 acres offers the perfect balance of rural charm and modern luxury. Just 7 minutes from I-90 and the Valley Mall. The 2-Story home with a daylight basement features 4+ bedrooms, including a primary suite with a sitting room, dressing room and a soaking tub. Enjoy two double-sided fireplaces, custom wood trim throughout, three full bathrooms, and a maintenance-free wrap-around deck. The 3-car garage provides ample storage, and the property is serviced by Vera Water and sewer. Equestrians will love the custom horse barn with five 12x12 covered stalls, each with separate runs, a wash rack with commercial drain, a secure tack room, and rubber mats. There's also a 12x60 garage for your truck and trailer, a 400x160 riding arena, and fenced pastures with turn-out spaces. This exceptional property offers everything you need for country living with modern amenities. Don't miss your chance to call this unique property home!
Contact an agent
Home facts
- Year built:2003
- Listing ID #:202515584
- Added:153 day(s) ago
- Updated:September 25, 2025 at 12:53 PM
Rooms and interior
- Bedrooms:4
- Total bathrooms:3
- Full bathrooms:3
- Living area:5,922 sq. ft.
Structure and exterior
- Year built:2003
- Building area:5,922 sq. ft.
- Lot area:4.3 Acres
Schools
- High school:University
- Middle school:Horizon
- Elementary school:Chester
Finances and disclosures
- Price:$1,399,000
- Price per sq. ft.:$236.24
- Tax amount:$9,531
New listings near 4127 S Sullivan Rd
- New
 $399,000Active4 beds 2 baths2,300 sq. ft.
$399,000Active4 beds 2 baths2,300 sq. ft.14704 E 14th Ave, Spokane Valley, WA 99037-9633
MLS# 202524402Listed by: EXP REALTY, LLC BRANCH  $550,000Pending5 beds 3 baths2,496 sq. ft.
$550,000Pending5 beds 3 baths2,496 sq. ft.14810 E 14th Ave, Spokane Valley, WA 99037
MLS# 202524375Listed by: KELLER WILLIAMS SPOKANE - MAIN- New
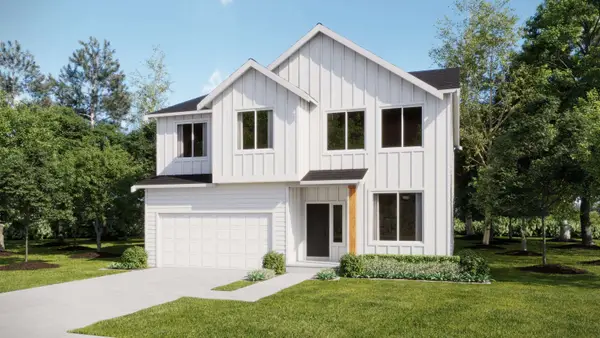 $529,950Active3 beds 3 baths2,550 sq. ft.
$529,950Active3 beds 3 baths2,550 sq. ft.16517 E 30th Ln, Spokane Valley, WA 99037
MLS# 202524326Listed by: LENNAR NORTHWEST, LLC - Open Sun, 10am to 1pmNew
 $605,000Active6 beds 3 baths3,116 sq. ft.
$605,000Active6 beds 3 baths3,116 sq. ft.14612 E 18th Avenue, Spokane Valley, WA 99037
MLS# 2433946Listed by: EXP REALTY - New
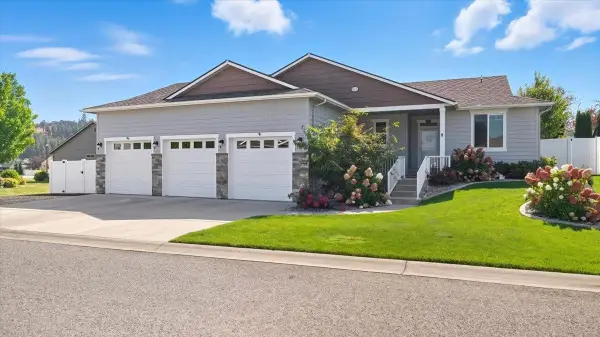 $533,000Active3 beds 2 baths1,594 sq. ft.
$533,000Active3 beds 2 baths1,594 sq. ft.16306 E 10th Ave, Spokane Valley, WA 99037
MLS# 202524230Listed by: WINDERMERE NORTH 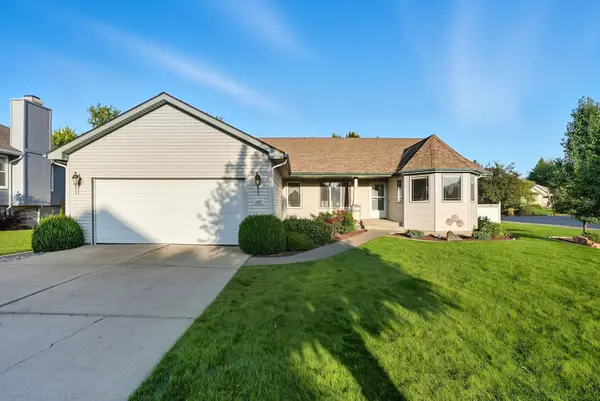 $495,000Pending3 beds 3 baths2,974 sq. ft.
$495,000Pending3 beds 3 baths2,974 sq. ft.3027 S Bolivar Rd, Spokane Valley, WA 99037
MLS# 202524163Listed by: EXP REALTY, LLC $749,900Pending3 beds 2 baths2,118 sq. ft.
$749,900Pending3 beds 2 baths2,118 sq. ft.16607 E 10th Ln, Spokane Valley, WA 99037
MLS# 202524077Listed by: WINDERMERE NORTH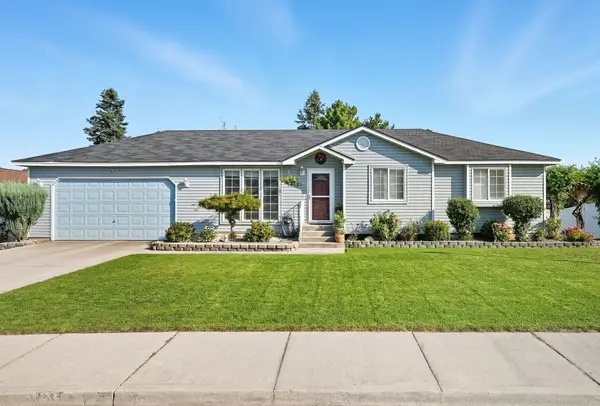 $439,000Pending4 beds 3 baths
$439,000Pending4 beds 3 baths15121 E 8th Ave, Spokane Valley, WA 99037
MLS# 202524011Listed by: KELLY RIGHT REAL ESTATE OF SPOKANE $895,000Pending4 beds 3 baths3,846 sq. ft.
$895,000Pending4 beds 3 baths3,846 sq. ft.515 S Shelley Lake Ln, Spokane Valley, WA 99037
MLS# 25-9391Listed by: AVALON 24 REAL ESTATE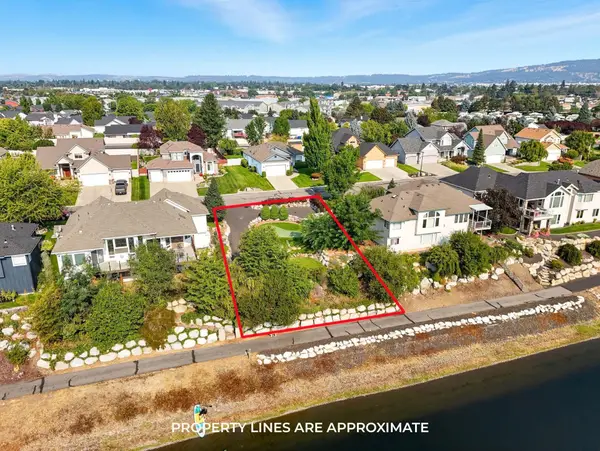 $349,000Active0.18 Acres
$349,000Active0.18 Acres527 S Shelley Lake Ln, Veradale, WA 99037
MLS# 202523939Listed by: COLDWELL BANKER TOMLINSON
