422 Stone Dr, Washougal, WA 98671
Local realty services provided by:Better Homes and Gardens Real Estate Realty Partners
422 Stone Dr,Washougal, WA 98671
$1,789,900
- 4 Beds
- 3 Baths
- 3,821 sq. ft.
- Single family
- Active
Listed by:irina pelyukhno
Office:more realty, inc
MLS#:201400952
Source:PORTLAND
Price summary
- Price:$1,789,900
- Price per sq. ft.:$468.44
About this home
Private & secluded 20-acre gated property, 20 min from town, Stunning & inspiring Custom-built Farmhouse! Nice Layout w/ open great room w/ wood Burning stove & Vaulted ceilings and Open large windowed doors that open onto extensive cover patio, Open Concept Kitchen & spacious dining room w/butler’s pantry & good size pantry, features high-end appliances, quartz counters, double oven, Hardwood floors throughout all house, Heated tile floors in all baths, Primary bedroom on main level w/ coffered ceilings, fireplace, dual sinks, soaking tub, nice tiled shower & great size walk-in closet, 5 zoned HVAC system, central vac, secondary ventilation system, Den/office w/built in desk & cabinets , 2 roomy bedrooms w/walk in closets, Roomy and spacious bonus room w/sink & cabinets also w/plumbed and pre wired for ADU option, laundry room w/cabinets, sink & laundry chute, 4 car garage w/fast car charger, garage heater, Backup generator, very private property w/ATV trails throughout the property, night lights throughout, Four streams w/two year around, 35 year forest w/one hundred year old mixed trees, Lawn sprinkler system, Shop & Barn w/power, Fire pit & Playground and more! Truly one of a kind!
Contact an agent
Home facts
- Year built:2024
- Listing ID #:201400952
- Added:57 day(s) ago
- Updated:October 30, 2025 at 11:15 AM
Rooms and interior
- Bedrooms:4
- Total bathrooms:3
- Full bathrooms:2
- Half bathrooms:1
- Living area:3,821 sq. ft.
Heating and cooling
- Cooling:Central Air, Heat Pump
- Heating:Ceiling, Forced Air, Wood Stove
Structure and exterior
- Roof:Composition
- Year built:2024
- Building area:3,821 sq. ft.
- Lot area:20 Acres
Schools
- High school:Washougal
- Middle school:Jemtegaard
- Elementary school:Cape/Skye
Utilities
- Water:Well
- Sewer:Septic Tank
Finances and disclosures
- Price:$1,789,900
- Price per sq. ft.:$468.44
- Tax amount:$8,613 (2025)
New listings near 422 Stone Dr
- New
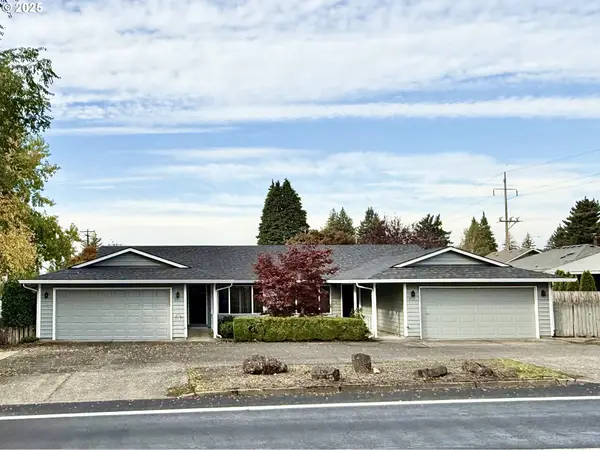 $625,000Active-- beds -- baths2,424 sq. ft.
$625,000Active-- beds -- baths2,424 sq. ft.221 Washougal River Rd, Washougal, WA 98671
MLS# 408692919Listed by: WINDERMERE NORTHWEST LIVING - New
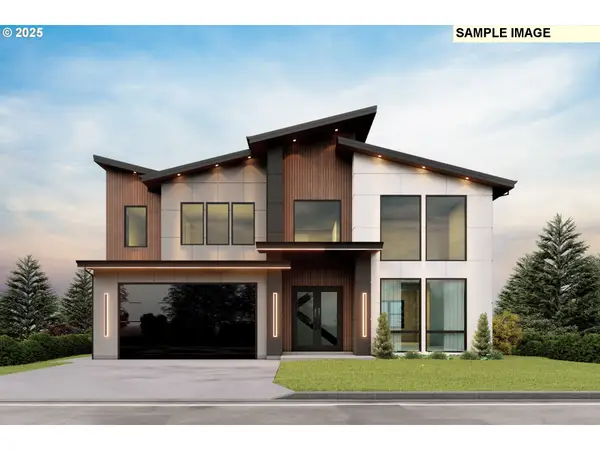 $1,590,000Active4 beds 4 baths3,870 sq. ft.
$1,590,000Active4 beds 4 baths3,870 sq. ft.590 W U St, Washougal, WA 98671
MLS# 692018480Listed by: KELLER WILLIAMS REALTY - New
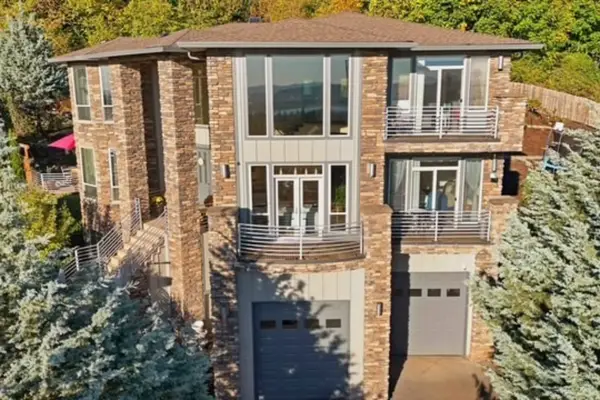 $929,900Active4 beds 4 baths4,000 sq. ft.
$929,900Active4 beds 4 baths4,000 sq. ft.3531 Z St, Washougal, WA 98671
MLS# 575253893Listed by: CASCADE HASSON SOTHEBY'S INTERNATIONAL REALTY - New
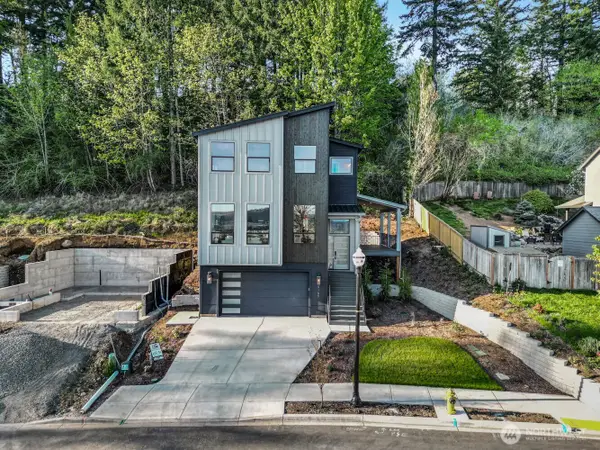 $750,000Active4 beds 3 baths2,342 sq. ft.
$750,000Active4 beds 3 baths2,342 sq. ft.4165 Z Street, Washougal, WA 98671
MLS# 2447538Listed by: KW REALTY PORTLAND CENTRAL - New
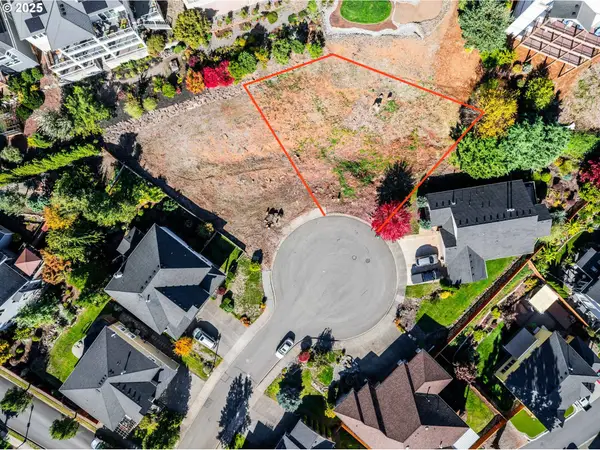 $175,000Active0.2 Acres
$175,000Active0.2 Acres451 N X St, Washougal, WA 98671
MLS# 656952327Listed by: REALTY ONE GROUP PRESTIGE 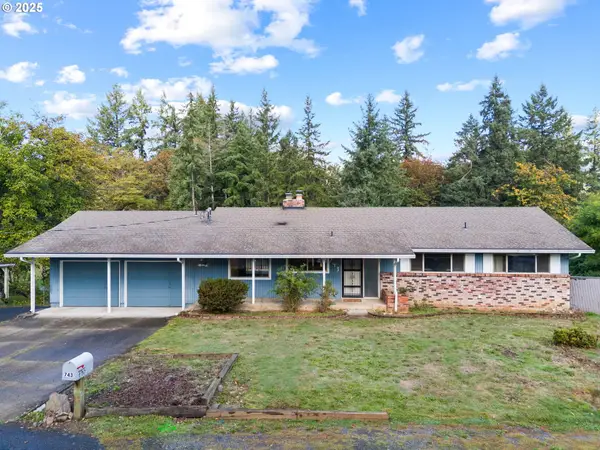 $640,000Active5 beds 3 baths2,916 sq. ft.
$640,000Active5 beds 3 baths2,916 sq. ft.743 I St, Washougal, WA 98671
MLS# 570739065Listed by: COLUMBIA RIVER REALTY ERA POWERED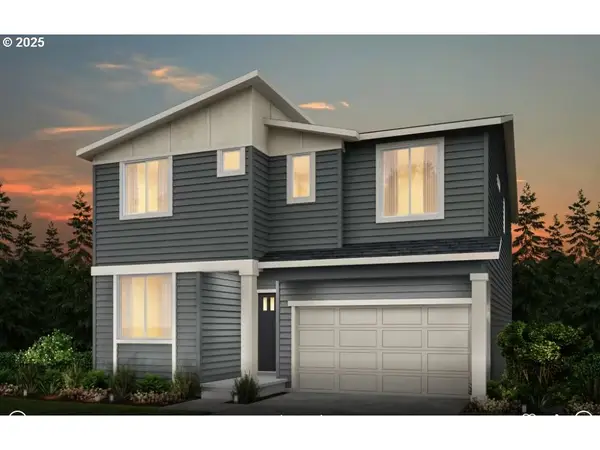 $874,990Active5 beds 3 baths2,955 sq. ft.
$874,990Active5 beds 3 baths2,955 sq. ft.354 W Maple St, Washougal, WA 98671
MLS# 569972765Listed by: PULTE HOMES OF WASHINGTON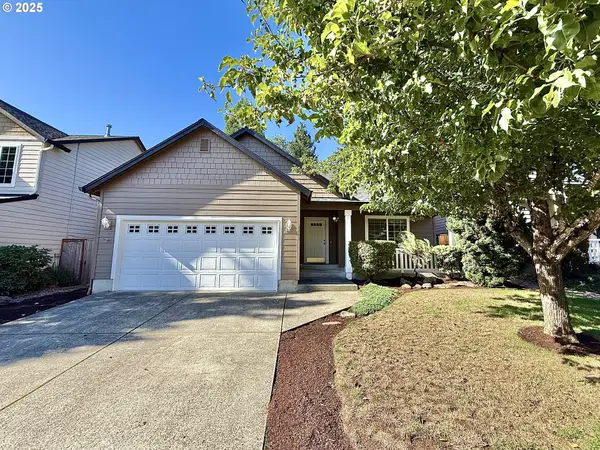 $525,000Active3 beds 2 baths1,542 sq. ft.
$525,000Active3 beds 2 baths1,542 sq. ft.1403 51st St, Washougal, WA 98671
MLS# 740801276Listed by: WINDERMERE NORTHWEST LIVING- Open Sun, 12 to 3pm
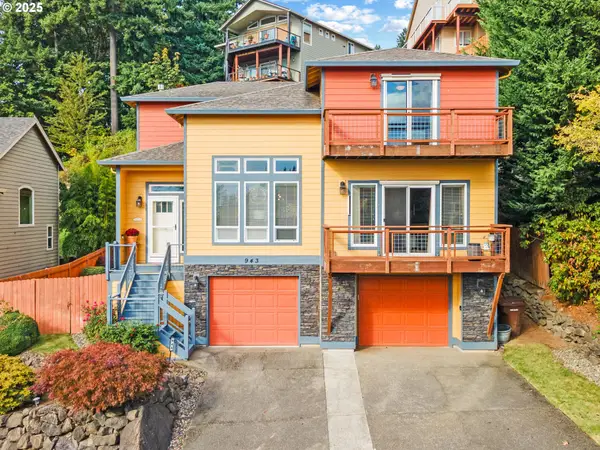 $609,900Active3 beds 3 baths2,058 sq. ft.
$609,900Active3 beds 3 baths2,058 sq. ft.943 W Y St, Washougal, WA 98671
MLS# 150567701Listed by: BERKSHIRE HATHAWAY HOMESERVICES NW REAL ESTATE 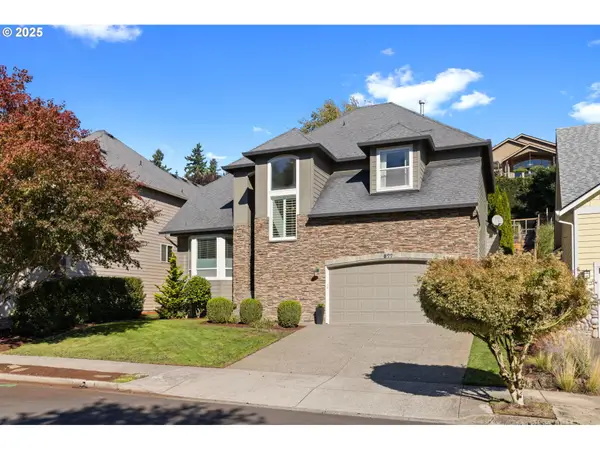 $668,000Active4 beds 3 baths2,196 sq. ft.
$668,000Active4 beds 3 baths2,196 sq. ft.877 W Lookout Ridge Dr, Washougal, WA 98671
MLS# 725143718Listed by: WINDERMERE/CREST REALTY CO
