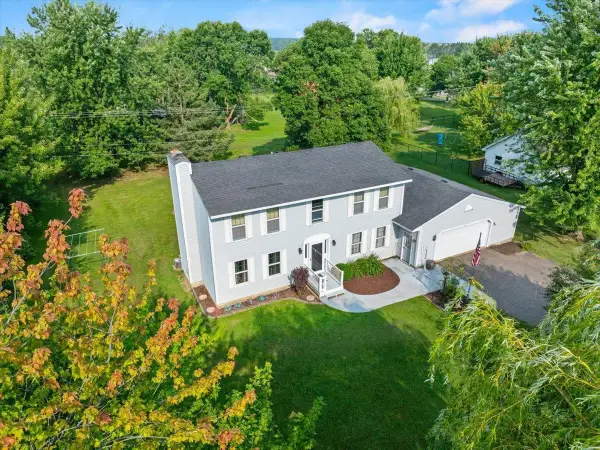228749 CHESTNUT HILL LANE, Abbotsford, WI 54405
Local realty services provided by:Better Homes and Gardens Real Estate Power Realty
Listed by: duane wepfer
Office: c21 dairyland realty
MLS#:22504168
Source:Metro MLS
228749 CHESTNUT HILL LANE,Abbotsford, WI 54405
$648,500
- 4 Beds
- 4 Baths
- 2,880 sq. ft.
- Single family
- Active
Price summary
- Price:$648,500
- Price per sq. ft.:$225.17
About this home
Welcome to your spacious new home! This 4 bedroom, 3.5 bath home is nestled on 24+ acres, offering room to roam both inside and out. The inviting floor plan features generous living areas perfect for gathering. The main floor boasts a large kitchen and living room, along with an incredible owner's suite and two additional rooms. Upstairs you will find spacious bedrooms and your second bath. The full basement is ready for you to add your finishing touches! With plenty of space for hobbies, recreation or simply enjoying the outdoors this property combines comfort and functionality. With three additional outbuildings and 1,200+ ft of river frontage located off of Hwy 29 you won't want to miss your chance to own a home that offers both opportunity and convenience.
Separate office=28'x42' wood frame- front and back offices, center conference room. His & Hers restrooms. Kitchen facilities.
Separate storage Bldg=32'x44' steel frame & steel siding & roof. Concrete floor,2 sliding steel doors. Clear span.
Workshop=40'x60'x14' with a 20' lean-to. Concrete floor, pole structure. 220 wired.
Contact an agent
Home facts
- Year built:1998
- Listing ID #:22504168
- Added:161 day(s) ago
- Updated:February 12, 2026 at 04:07 PM
Rooms and interior
- Bedrooms:4
- Total bathrooms:4
- Full bathrooms:3
- Living area:2,880 sq. ft.
Heating and cooling
- Cooling:Central Air, Forced Air
- Heating:Forced Air, IN-Floor Heat, LP Gas, Radiant
Structure and exterior
- Roof:Metal
- Year built:1998
- Building area:2,880 sq. ft.
- Lot area:24.61 Acres
Schools
- High school:Colby
- Middle school:Colby
- Elementary school:Colby
Utilities
- Water:Well
- Sewer:Mound System, Private Septic System
Finances and disclosures
- Price:$648,500
- Price per sq. ft.:$225.17
New listings near 228749 CHESTNUT HILL LANE
- New
 $139,000Active2 beds 1 baths1,050 sq. ft.
$139,000Active2 beds 1 baths1,050 sq. ft.111 N FIFTH STREET, Abbotsford, WI 54405
MLS# 22600401Listed by: QUORUM ENTERPRISES, INC. - New
 $179,000Active4 beds 1 baths1,239 sq. ft.
$179,000Active4 beds 1 baths1,239 sq. ft.108094 STATE HIGHWAY 29, Abbotsford, WI 54405
MLS# 22600373Listed by: BROCK AND DECKER REAL ESTATE, LLC  $1,200,000Active4 beds 2 baths3,194 sq. ft.
$1,200,000Active4 beds 2 baths3,194 sq. ft.108120 WUERTZBERG ROAD #+/- 72 acres, Abbotsford, WI 54405
MLS# 22600346Listed by: FREEDOM CHOICE REALTY LLC $750,000Active4 beds 2 baths2,118 sq. ft.
$750,000Active4 beds 2 baths2,118 sq. ft.108120 WUERTZBERG ROAD #+/- 18 acres, Abbotsford, WI 54405
MLS# 22600349Listed by: FREEDOM CHOICE REALTY LLC $245,000Pending4 beds 1 baths1,708 sq. ft.
$245,000Pending4 beds 1 baths1,708 sq. ft.227736 PECAN ROAD, Colby, WI 54421
MLS# 22505333Listed by: BROCK AND DECKER REAL ESTATE, LLC $169,000Active4 beds 2 baths1,685 sq. ft.
$169,000Active4 beds 2 baths1,685 sq. ft.112 N 2ND STREET, Abbotsford, WI 54405
MLS# 22504239Listed by: FREEDOM CHOICE REALTY LLC $148,000Pending2 beds 2 baths1,156 sq. ft.
$148,000Pending2 beds 2 baths1,156 sq. ft.405 3RD STREET NORTH, Abbotsford, WI 54405
MLS# 22503703Listed by: NORTHWOODS REALTY $289,900Pending4 beds 3 baths2,049 sq. ft.
$289,900Pending4 beds 3 baths2,049 sq. ft.211 N 5TH AVENUE, Abbotsford, WI 54405
MLS# 22503731Listed by: BROCK AND DECKER REAL ESTATE, LLC $221,500Pending2 beds 2 baths1,900 sq. ft.
$221,500Pending2 beds 2 baths1,900 sq. ft.205 W HICKORY STREET, Abbotsford, WI 54405
MLS# 22502085Listed by: WISCO REALTY

