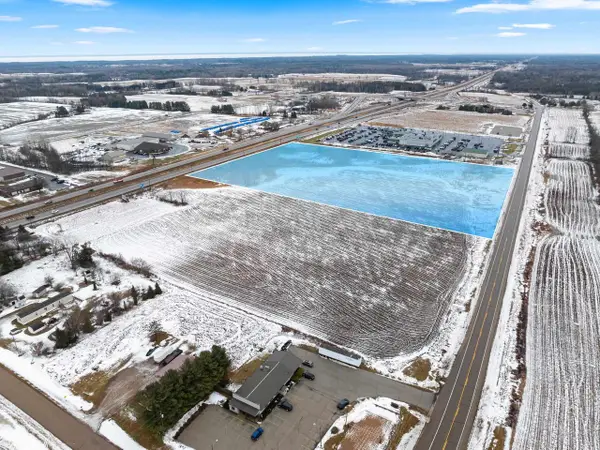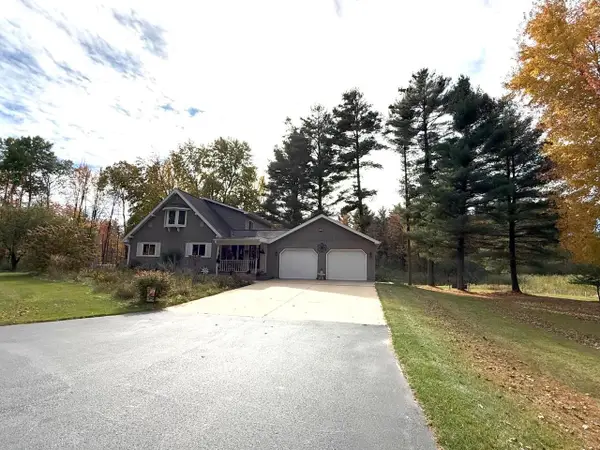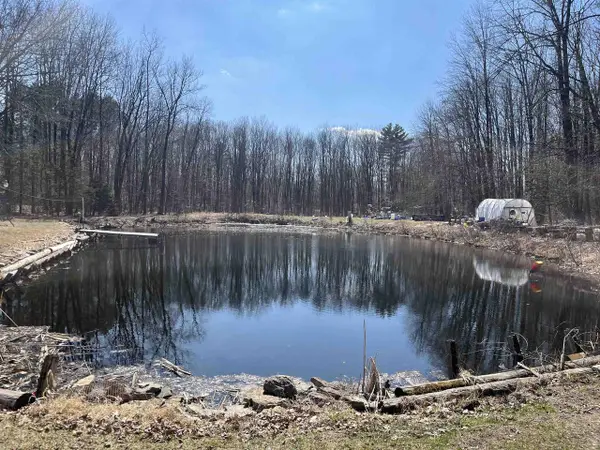Local realty services provided by:Better Homes and Gardens Real Estate Star Homes
Listed by: jamie walker
Office: fathom realty, llc.
MLS#:50316570
Source:Metro MLS
3529 NIKODEM LANE,Abrams, WI 54101
$675,000
- 3 Beds
- 3 Baths
- 2,595 sq. ft.
- Single family
- Pending
Price summary
- Price:$675,000
- Price per sq. ft.:$260.12
About this home
Just 20 min north of Green Bay on a beautifully wooded 6.81-acre parcel sits this gorgeous 1/2 log home with more storage and garage space you know what to do with. Covered front porch, deck in back with Sun setter retractable awning 2023, stamped patio, above ground pool, 2 detached storage sheds for extra storage. Attached 2 stall garage and huge 30x40 detached heated workshop with bonus loft. Entire home stained 2022-2023. 4 season sunroom with electric fireplace, window a/c, new windows 2024. Kitchen features granite counters, island and abundance of cabinets. 2024 Generac system. Formal dining overlooks your roof peak ceiling living room with stone wood fireplace. Open staircase loft great for office/den. Family room downstairs with electric fireplace. So many updates dont wait!
Contact an agent
Home facts
- Year built:1995
- Listing ID #:50316570
- Added:120 day(s) ago
- Updated:February 08, 2026 at 06:15 PM
Rooms and interior
- Bedrooms:3
- Total bathrooms:3
- Full bathrooms:3
- Living area:2,595 sq. ft.
Heating and cooling
- Cooling:Central Air, Forced Air
- Heating:Forced Air, Natural Gas
Structure and exterior
- Year built:1995
- Building area:2,595 sq. ft.
- Lot area:6.81 Acres
Schools
- High school:Oconto Falls-Oconto Falls
- Middle school:Oconto Falls
- Elementary school:Oconto Falls
Utilities
- Water:Well
- Sewer:Mound System, Private Septic System
Finances and disclosures
- Price:$675,000
- Price per sq. ft.:$260.12
- Tax amount:$4,697
New listings near 3529 NIKODEM LANE
 $639,900Active6.42 Acres
$639,900Active6.42 AcresCOUNTY ROAD EE, Abrams, WI 54101
MLS# 50320071Listed by: KELLER WILLIAMS GREEN BAY $1,440,000Active14.43 Acres
$1,440,000Active14.43 AcresCOUNTY ROAD EE, Abrams, WI 54101
MLS# 50320072Listed by: KELLER WILLIAMS GREEN BAY $1,950,000Active16.32 Acres
$1,950,000Active16.32 AcresCOUNTY ROAD EE, Abrams, WI 54101
MLS# 50320073Listed by: KELLER WILLIAMS GREEN BAY $1,399,900Active3 beds 4 baths3,959 sq. ft.
$1,399,900Active3 beds 4 baths3,959 sq. ft.5304 SAMPSON ROAD, Abrams, WI 54101
MLS# 50318214Listed by: COLDWELL BANKER REAL ESTATE GROUP $875,000Pending3 beds 2 baths2,026 sq. ft.
$875,000Pending3 beds 2 baths2,026 sq. ft.1917 SANDALWOOD ROAD, Abrams, WI 54101
MLS# 50316825Listed by: ZIMMS AND ASSOCIATES REALTY, LLC $507,780Active39.06 Acres
$507,780Active39.06 AcresCTH D, Abrams, WI 54101
MLS# 50316318Listed by: COLDWELL BANKER REAL ESTATE GROUP $450,000Pending40 Acres
$450,000Pending40 Acres3548 BREHMER ROAD, Abrams, WI 54101
MLS# 50315638Listed by: KELLER WILLIAMS GREEN BAY $49,900Pending0.96 Acres
$49,900Pending0.96 Acres3083 SANDALWOOD ROAD, Abrams, WI 54101
MLS# 50313679Listed by: MARK D OLEJNICZAK REALTY, INC. $59,900Active1.78 Acres
$59,900Active1.78 AcresLILS LANE, Abrams, WI 54101
MLS# 50306399Listed by: MARK D OLEJNICZAK REALTY, INC.

