1449 30th Avenue, Alden, WI 54001
Local realty services provided by:Better Homes and Gardens Real Estate First Choice
1449 30th Avenue,Alden Twp, WI 54001
$489,900
- 4 Beds
- 2 Baths
- 2,282 sq. ft.
- Single family
- Active
Listed by:gina s knutson
Office:westconsin realty llc.
MLS#:6749128
Source:NSMLS
Price summary
- Price:$489,900
- Price per sq. ft.:$204.81
About this home
Tucked away in the heart of the woods, this stunning 4-bedroom, 2-bathroom home is the perfect blend of rustic charm and modern elegance. Surrounded by 8 acres of mature trees, you’ll feel a world away while still enjoying all the comforts of a beautifully updated home. Inside, warm wood tones and tasteful modern finishes create an inviting atmosphere. The main floor features three bedrooms, a full bath, a spacious and stylish kitchen, a cozy dining area, and a comfortable living room. Just off the main living space, a charming three-season porch opens to a large deck with an overhang—perfect for relaxing, grilling, or enjoying the peaceful woodland views. Downstairs, the lower level offers a generous family room with a cozy gas-burning fireplace, perfect for gathering on cool evenings. You'll also find a spacious bedroom suite with a private bathroom and laundry area. Step outside to enjoy beautifully landscaped grounds featuring a tranquil water feature, walking trails, and space to explore. The impressive 30x60 garage offers room for everything-half is heated and insulated for a work shop-leaving half storage and garage space. Home and garage have access to the outdoor wood boiler system making heating year round very affordable-ideal for hobbies or year-round use. This is a one-of-a-kind property that combines comfort, character, and privacy—gorgeous inside and out.
Contact an agent
Home facts
- Year built:1975
- Listing ID #:6749128
- Added:87 day(s) ago
- Updated:September 29, 2025 at 01:43 PM
Rooms and interior
- Bedrooms:4
- Total bathrooms:2
- Full bathrooms:1
- Living area:2,282 sq. ft.
Heating and cooling
- Cooling:Central Air
- Heating:Fireplace(s), Forced Air, Outdoor Boiler
Structure and exterior
- Year built:1975
- Building area:2,282 sq. ft.
- Lot area:8 Acres
Utilities
- Water:Private
- Sewer:Private Sewer
Finances and disclosures
- Price:$489,900
- Price per sq. ft.:$204.81
- Tax amount:$3,209 (2024)
New listings near 1449 30th Avenue
- New
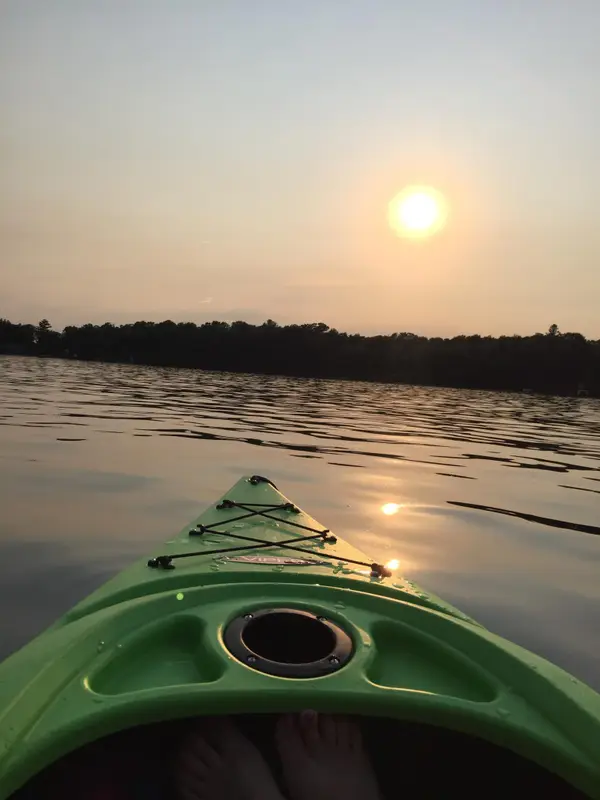 $500,000Active44.01 Acres
$500,000Active44.01 AcresXXX 150th Street, Alden Twp, WI 54001
MLS# 6794149Listed by: EDINA REALTY, INC. - New
 $500,000Active44.01 Acres
$500,000Active44.01 AcresXXX 150th Street, Amery, WI 54001
MLS# 6794149Listed by: EDINA REALTY, INC. - Coming Soon
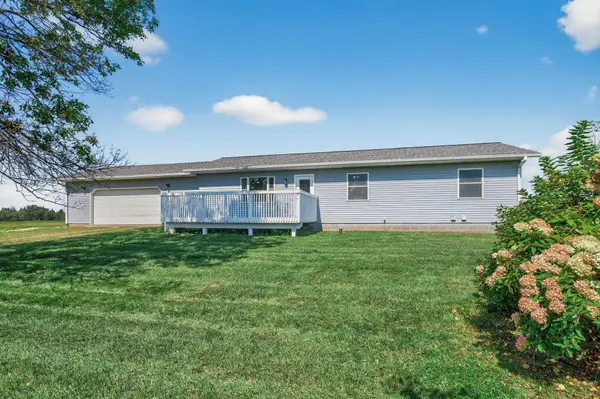 $349,900Coming Soon3 beds 2 baths
$349,900Coming Soon3 beds 2 baths2027 40th Avenue, Alden Twp, WI 54020
MLS# 6790807Listed by: RED KEY REALTY  $799,900Active6.03 Acres
$799,900Active6.03 Acres223 202nd Street, Star Prairie, WI 54026
MLS# 6789059Listed by: KELLER WILLIAMS INTEGRITY WI/MN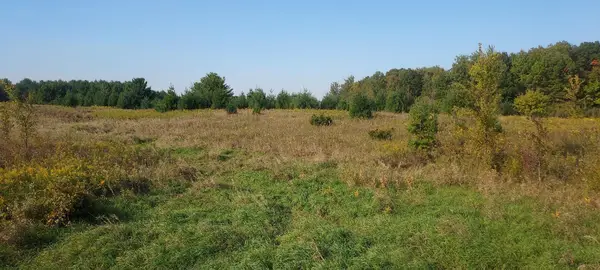 $220,000Pending17.55 Acres
$220,000Pending17.55 Acresxxx Lot 2 County Line Avenue, Black Brook Twp, WI 54007
MLS# 6789903Listed by: PROPERTY EXECUTIVES REALTY $220,000Pending17.55 Acres
$220,000Pending17.55 Acresxxx Lot 2 County Line Avenue, Deer Park, WI 54007
MLS# 6789903Listed by: PROPERTY EXECUTIVES REALTY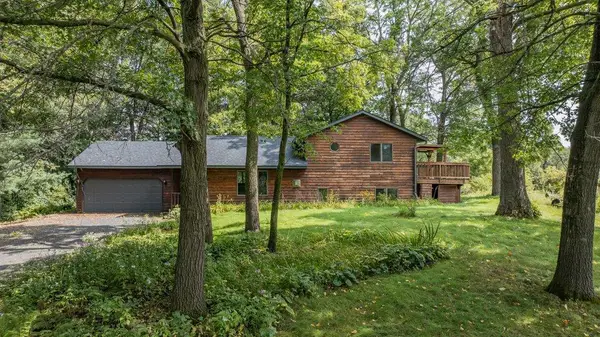 $545,000Active4 beds 2 baths2,025 sq. ft.
$545,000Active4 beds 2 baths2,025 sq. ft.1843 60th Avenue, Alden Twp, WI 54020
MLS# 6783695Listed by: RE/MAX RESULTS $249,900Active10.03 Acres
$249,900Active10.03 AcresLot 2 45th Avenue, Alden Twp, WI 54001
MLS# 6768802Listed by: COLDWELL BANKER REALTY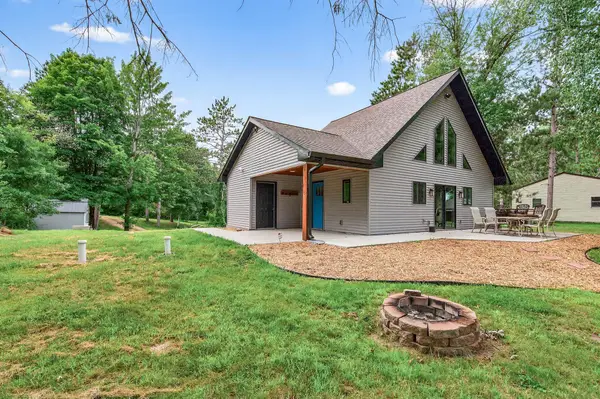 $405,000Active2 beds 1 baths1,024 sq. ft.
$405,000Active2 beds 1 baths1,024 sq. ft.342 Paulsen Lake Court, Alden Twp, WI 54020
MLS# 6769264Listed by: RE/MAX TEAM 1 REALTY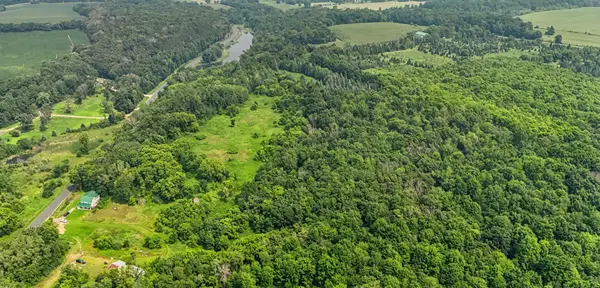 $225,000Active22.88 Acres
$225,000Active22.88 AcresTBD 155th Street, Alden Twp, WI 54001
MLS# 6760781Listed by: EXP REALTY, LLC
