4125 SONDAY DRIVE, Amherst Junction, WI 54407
Local realty services provided by:Better Homes and Gardens Real Estate Star Homes
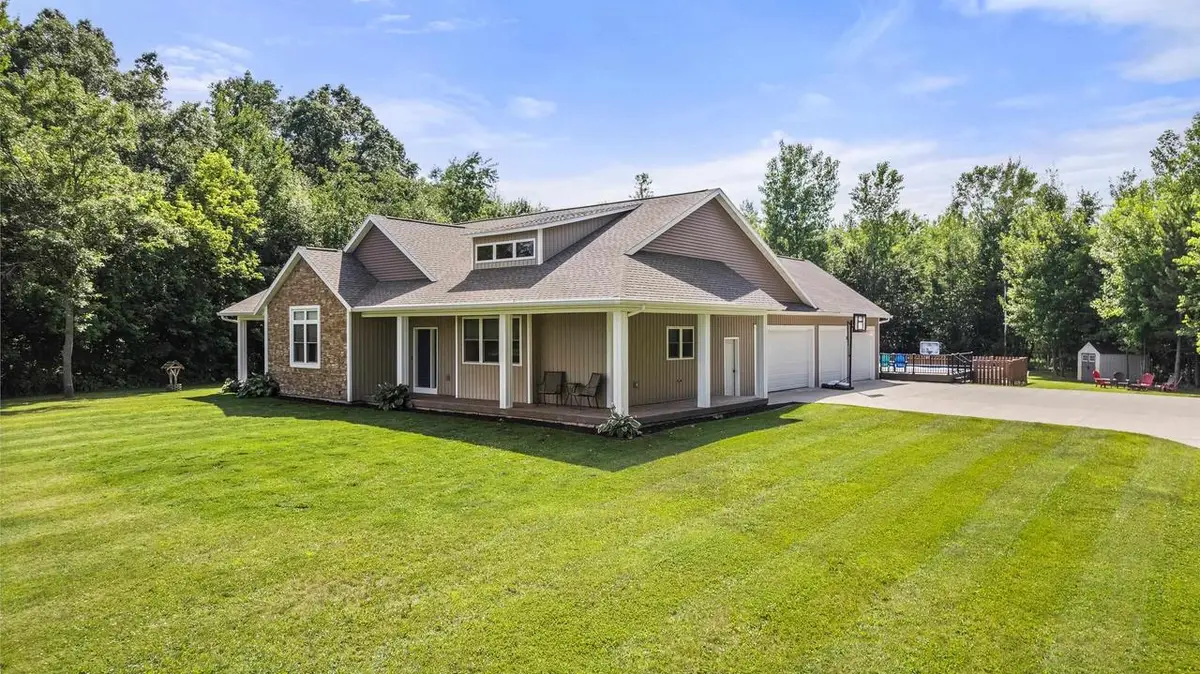
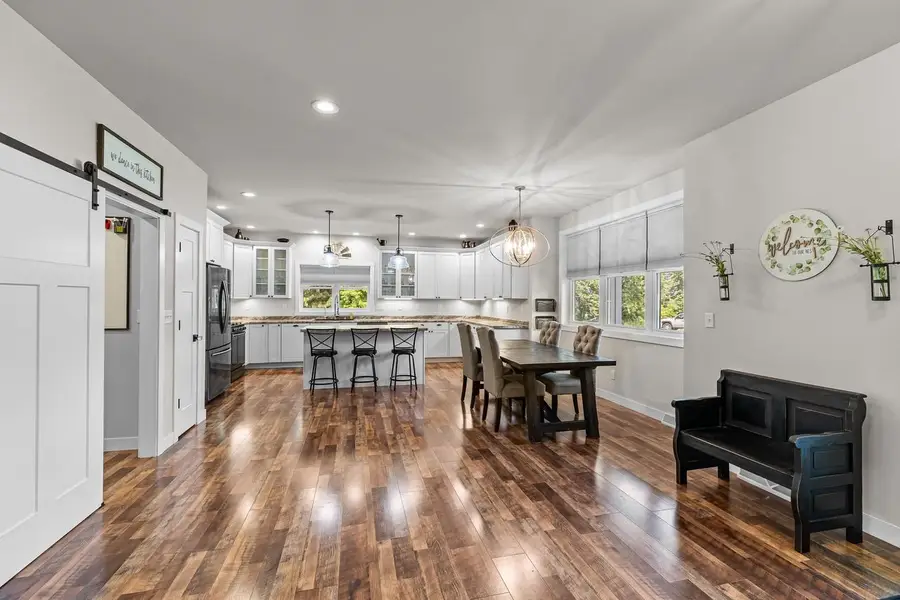

Listed by:noah eschenbauch
Office:homepoint real estate llc.
MLS#:22503253
Source:Metro MLS
4125 SONDAY DRIVE,Amherst Junction, WI 54407
$639,900
- 5 Beds
- 3 Baths
- 3,926 sq. ft.
- Single family
- Pending
Price summary
- Price:$639,900
- Price per sq. ft.:$162.99
About this home
Do not pass up this home! This is everything you have been looking for and then some! Stunning 5 bed, 3 bath home on 1.5 acres just minutes from Lake Emily was built in 2018 and no expense was spared. With almost 4,000 square feet this home offers room to breathe in every space. You will love the huge kitchen with white cabinets, soft close drawers, under cabinet lighting, a huge center island, a pantry and crown molding. The open floor plan leads you into the spacious front entry and dining room area with tons of natural light. The large living room offers a bonus area that walks out to the deck. There are 4 bedrooms on the main floor including a primary bedroom with a vaulted ceiling, a walk in closet, a private patio and a huge primary bath including double sinks and double linen cabinets, a gorgeous tile shower and matching tile floors. Two of the other 3 bedrooms on the main floor feature walk in closets. The main floor features another full bath as well as a large mud room area with cubbies (laundry rough ins for future service are present).,The lower level offers a huge family room as well as a den area with a wet bar and an additional refrigerator. There is a fifth bedroom in the lower level and a third full bath. In floor heat is present in the family room, bedroom and bath. There is a large storage area in the basement as well as a stairway directly from the garage. Entire basement was done in spray foam and the 3 car attached garage is heated. Step outside and take in the large private lot at the end of the cul-de-sac with underground sprinklers and a large maintenance free deck. Included is a large above ground pool with a heater and a hot tub to extend your amazing summers!
Contact an agent
Home facts
- Year built:2018
- Listing Id #:22503253
- Added:28 day(s) ago
- Updated:August 14, 2025 at 03:22 PM
Rooms and interior
- Bedrooms:5
- Total bathrooms:3
- Full bathrooms:3
- Living area:3,926 sq. ft.
Heating and cooling
- Cooling:Central Air, Forced Air
- Heating:Forced Air, Natural Gas
Structure and exterior
- Roof:Shingle
- Year built:2018
- Building area:3,926 sq. ft.
- Lot area:1.5 Acres
Schools
- High school:Amherst
- Middle school:Amherst
- Elementary school:Amherst
Utilities
- Water:Well
- Sewer:Private Septic System
Finances and disclosures
- Price:$639,900
- Price per sq. ft.:$162.99
- Tax amount:$4,653 (2024)
New listings near 4125 SONDAY DRIVE
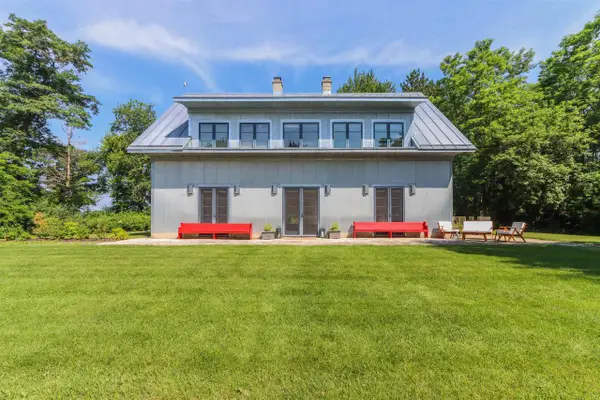 $975,000Active3 beds 3 baths3,194 sq. ft.
$975,000Active3 beds 3 baths3,194 sq. ft.1128 TAYLOR ROAD, Amherst Jct, WI 54407
MLS# 50312023Listed by: UNITED COUNTRY-UDONI & SALAN REALTY $150,000Pending4 beds 2 baths2,298 sq. ft.
$150,000Pending4 beds 2 baths2,298 sq. ft.3995 3RD STREET, Amherst Junction, WI 54407
MLS# 22502190Listed by: FIRST WEBER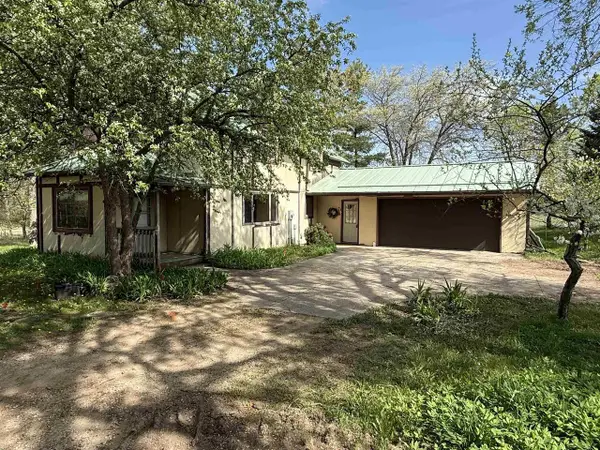 $159,900Pending3 beds 1 baths1,512 sq. ft.
$159,900Pending3 beds 1 baths1,512 sq. ft.10796 COUNTY ROAD Z, Amherst Junction, WI 54407
MLS# 22502063Listed by: KPR BROKERS, LLC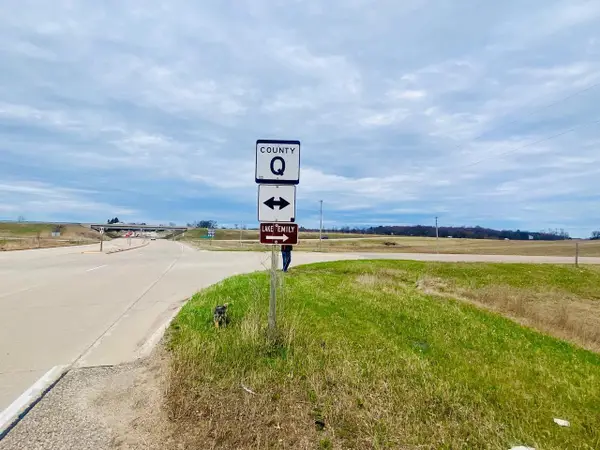 $850,000Active42.53 Acres
$850,000Active42.53 Acres42.53A COUNTY ROAD Q, Amherst Junction, WI 54407
MLS# 22501700Listed by: FIRST WEBER $364,900Active2 beds 2 baths2,209 sq. ft.
$364,900Active2 beds 2 baths2,209 sq. ft.8385 6TH STREET, Amherst Junction, WI 54407
MLS# 22501662Listed by: EXP REALTY, LLC
