6935 BALSAM DRIVE, Amherst, WI 54406
Local realty services provided by:Better Homes and Gardens Real Estate Special Properties
Listed by:cade covi
Office:keller williams stevens point
MLS#:22504297
Source:Metro MLS
6935 BALSAM DRIVE,Amherst, WI 54406
$849,900
- 4 Beds
- 3 Baths
- 3,336 sq. ft.
- Single family
- Pending
Price summary
- Price:$849,900
- Price per sq. ft.:$254.77
About this home
Welcome to this stunning 2023 Jon Marty custom Parade Home, nestled on a serene and private 5-acre lot at the end of a quiet private road, conveniently located between Plover, Amherst, and Waupaca. With over 3,300 square feet of meticulously designed living space all on the main level, this sprawling 4-bedroom, 2.5-bath ranch perfectly blends high-end craftsmanship, modern luxury, and everyday comfort. As you arrive, the long private drive sets the tone- peace, privacy, and exclusivity. The striking exterior showcases LP SmartSide and custom Craftsman details, perfectly blended with professional low-maintenance landscaping, giving this home timeless curb appeal. Step inside the grand foyer and be greeted by the open-concept design, anchored by gorgeous hickory hardwood floors, vaulted ceilings, solid Poplar wood doors, and craftsman accents throughout. The heart of the home is the show-stopping luxury kitchen by Welling, featuring rich cherry cabinetry with soft-close features, a custom-crafted range hood,,a massive center island, gleaming granite countertops, under-cabinet lighting, premium KitchenAid stainless appliance suite, and a hidden walk-in pantry concealed behind full-size cabinet doors. The kitchen flows seamlessly into the expansive great room, where vaulted ceilings with timber beam accents and walls of windows create a breathtaking backdrop of panoramic nature views. A high-efficiency wood-burning fireplace, capable of heating much of the main-floor, with a dramatic floor-to-ceiling stone surround adds warmth and character. Just off the living room, a flexible space awaits?perfect for a formal dining room, home office, or even a guest room. A spectacular 4-season family room custom made glass entry extends the living space, featuring a trayed ceiling, an abundance of windows, and a cozy gas fireplace wrapped in stone?ideal for year-round relaxation and entertaining. The main-floor primary suite is a private retreat with a dual-entry walk-in closet and a spa-inspired bath showcasing a custom cherry dual vanity and a low-maintenance, stone-style walk-in shower. Three additional bedrooms complete with large closets with organizer systems, a stylish half bath with cherry vanity, and a large main-floor laundry with utility sink and top-of-the-line Electrolux washer complete the main floor. The lower level provides unlimited potential for future expansion, with ample space for recreation, additional bedrooms, or a home theater. Crafted with both comfort and efficiency in mind, this home also provides 3-zone heating and cooling, a constant pressure well system with variable speed pump, spray foam insulation, oversized water heater, water conditioning and reverse osmosis system, fiberoptic high-speed internet service provided by Amherst Communications, and dual electrical service panels ready for future generator integration. The oversized 43x28 garage boasts premium garage doors with 8-foot clearance, as well as built-in floor drain system. Outside, the expansive 5-acre lot offers unmatched tranquility?whether you?re sipping coffee on the patio, hosting gatherings, or simply enjoying the sounds of nature while working in your vegetable garden. This property combines the best of luxury living with the peace and privacy only found within the wooded setting. This is a rare opportunity to own a like-new, custom tailored luxury home, at a fraction of the price of new, and without the wait and stress of building. Call today for your own private showing- you will be glad you did!
Contact an agent
Home facts
- Year built:2022
- Listing ID #:22504297
- Added:35 day(s) ago
- Updated:October 16, 2025 at 04:10 PM
Rooms and interior
- Bedrooms:4
- Total bathrooms:3
- Full bathrooms:2
- Living area:3,336 sq. ft.
Heating and cooling
- Cooling:Central Air, Forced Air
- Heating:Forced Air, LP Gas
Structure and exterior
- Roof:Shingle
- Year built:2022
- Building area:3,336 sq. ft.
- Lot area:5.34 Acres
Schools
- High school:Amherst
- Middle school:Amherst
- Elementary school:Amherst
Utilities
- Water:Well
- Sewer:Private Septic System
Finances and disclosures
- Price:$849,900
- Price per sq. ft.:$254.77
- Tax amount:$10,785 (2024)
New listings near 6935 BALSAM DRIVE
- New
 $330,000Active3 beds 3 baths1,796 sq. ft.
$330,000Active3 beds 3 baths1,796 sq. ft.440 BEVERLY DRIVE, Amherst, WI 54406
MLS# 22504789Listed by: FIRST WEBER 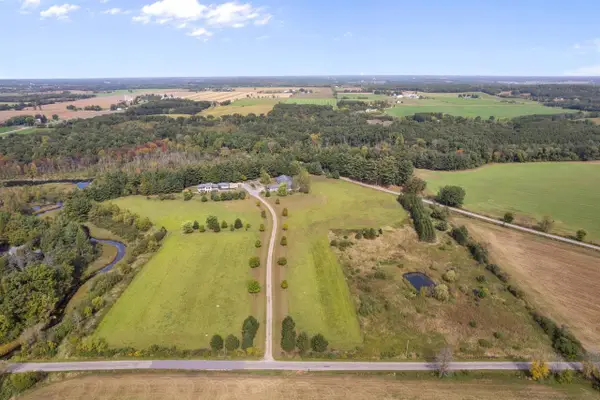 $1,500,000Active5 beds 5 baths4,179 sq. ft.
$1,500,000Active5 beds 5 baths4,179 sq. ft.9364 Spring Creek Road, Amherst, WI 54406
MLS# 2009888Listed by: BERKSHIRE HATHAWAY HOMESERVICES TRUE REALTY $840,000Active36.9 Acres
$840,000Active36.9 Acres00 COUNTY ROAD V #Corner of Cty Rd V a, Amherst, WI 54406
MLS# 22504565Listed by: REAL BROKER LLC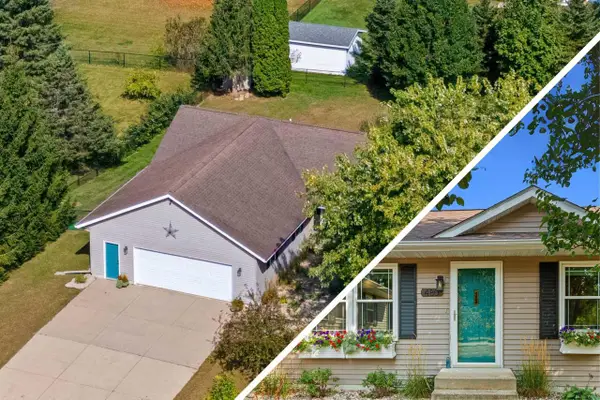 $379,900Pending4 beds 3 baths2,688 sq. ft.
$379,900Pending4 beds 3 baths2,688 sq. ft.480 MCKINLEY STREET, Amherst, WI 54406
MLS# 22504511Listed by: EXP - ELITE REALTY $234,900Active3 beds 2 baths1,490 sq. ft.
$234,900Active3 beds 2 baths1,490 sq. ft.108 POND STREET, Amherst, WI 54406
MLS# 22504335Listed by: FIRST WEBER $410,000Pending4 beds 2 baths2,256 sq. ft.
$410,000Pending4 beds 2 baths2,256 sq. ft.8440 COUNTY ROAD B, Amherst, WI 54406
MLS# 50315053Listed by: UNITED COUNTRY-UDONI & SALAN REALTY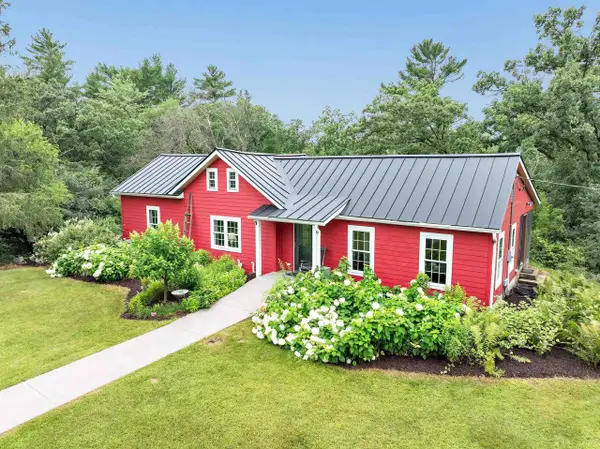 $299,900Pending3 beds 1 baths1,092 sq. ft.
$299,900Pending3 beds 1 baths1,092 sq. ft.6974 WOODLAND LANE, Amherst, WI 54406
MLS# 50314632Listed by: KELLER WILLIAMS FOX CITIES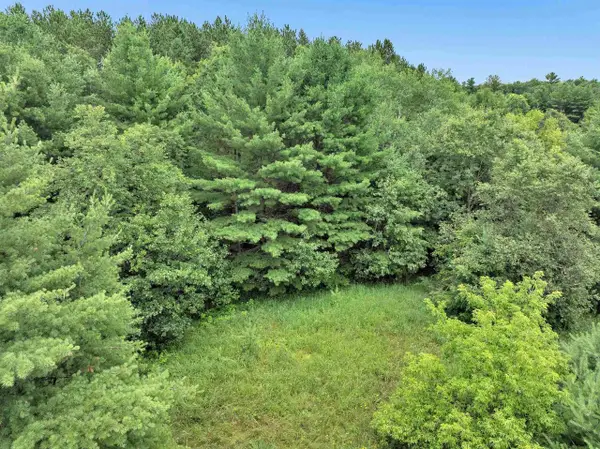 $99,900Pending8 Acres
$99,900Pending8 Acres6974 WOODLAND LANE, Amherst, WI 54406
MLS# 50314633Listed by: KELLER WILLIAMS FOX CITIES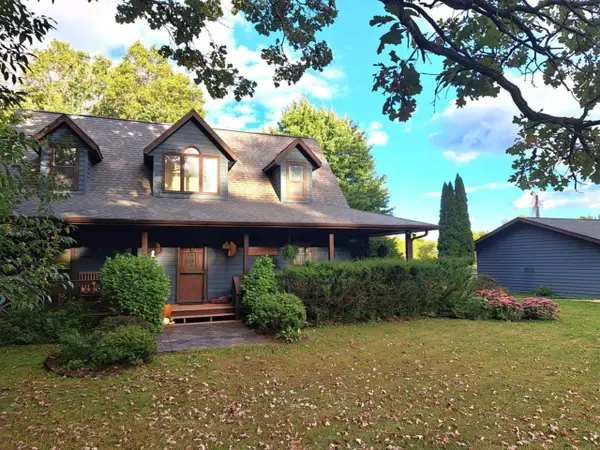 $414,900Pending3 beds 3 baths1,908 sq. ft.
$414,900Pending3 beds 3 baths1,908 sq. ft.6451 COUNTY ROAD K, Amherst, WI 54406
MLS# 50314260Listed by: HOMESTEAD REALTY SALES - IOLA, LLC
