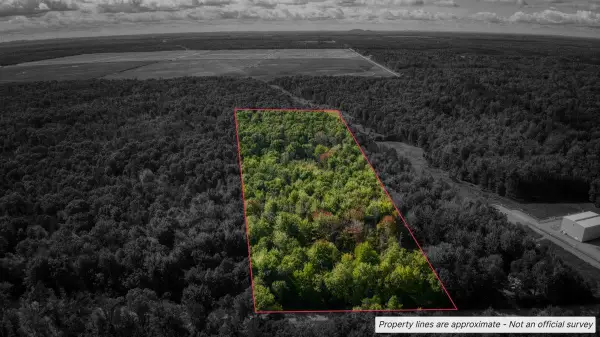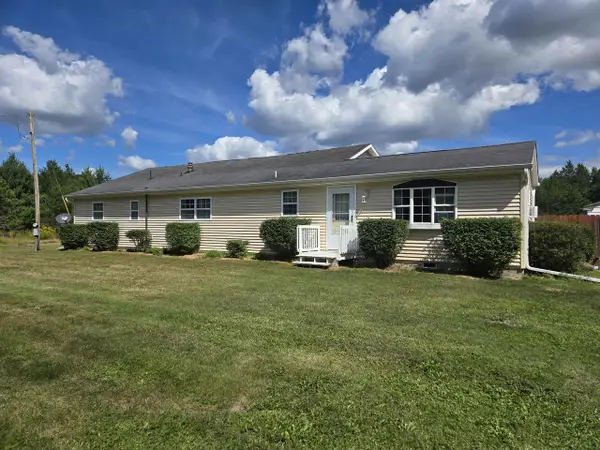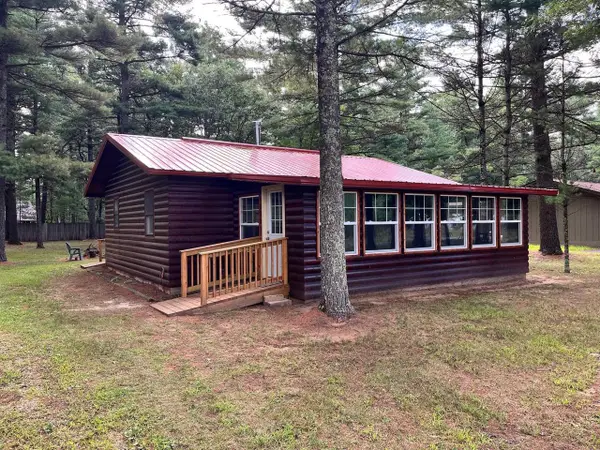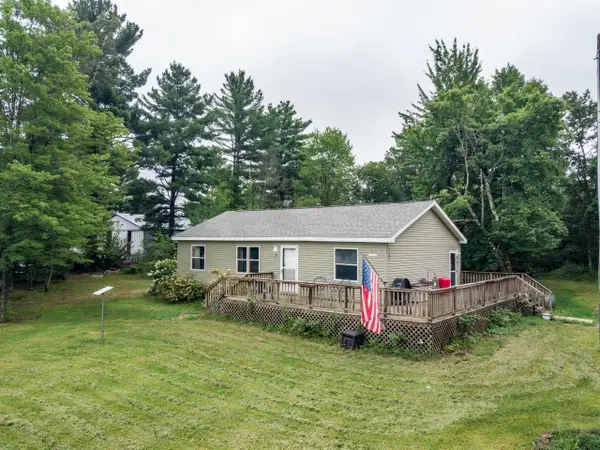1824-2 Parkland Drive #0602, Arkdale, WI 54613
Local realty services provided by:Better Homes and Gardens Real Estate Special Properties
1824-2 Parkland Drive #0602,Arkdale, WI 54613
$284,900
- 3 Beds
- 2 Baths
- 1,781 sq. ft.
- Condominium
- Active
Listed by:dolly coughlin parr
Office:coldwell banker belva parr realty
MLS#:1998384
Source:WI_WIREX_SCW
Price summary
- Price:$284,900
- Price per sq. ft.:$159.97
- Monthly HOA dues:$600
About this home
Pride of ownership is evident in this updated & meticulously maintained unit which features a panoramic view of the replica Hole #3. This 3 bedroom, 2 bath, 1,781 sq ft unit features 3 large bedrooms including a master suite, an inviting living room with gas fireplace, a chef pleasing kitchen with ample cabinets and breakfast bar, a roomy dining area, laundry area, plus an over-sized 1 car garage for all your toys. Most furniture included. Amenities-beach, in-ground pool, workout area, playground, tennis, pickleball, basketball, and volleyball courts & more. Relax on the inviting private patio or enjoy the championship golf course or Castle Rock Lake. Many newer updates include; Furnace/AC, Water Heater, Laminate Flooring, Washer/Dryer, Under Decking. Affordable Central WI getaway!
Contact an agent
Home facts
- Year built:2004
- Listing ID #:1998384
- Added:152 day(s) ago
- Updated:September 21, 2025 at 02:42 PM
Rooms and interior
- Bedrooms:3
- Total bathrooms:2
- Full bathrooms:2
- Living area:1,781 sq. ft.
Heating and cooling
- Cooling:Central Air, Forced Air
- Heating:Electric, Forced Air, Heat Pump
Structure and exterior
- Year built:2004
- Building area:1,781 sq. ft.
Schools
- High school:Adams-Friendship
- Middle school:Adams-Friendship
- Elementary school:Adams-Friendship
Utilities
- Water:Shared Well
- Sewer:Municipal Sewer
Finances and disclosures
- Price:$284,900
- Price per sq. ft.:$159.97
- Tax amount:$2,922 (2024)
New listings near 1824-2 Parkland Drive #0602
- New
 $310,000Active4 beds 3 baths2,515 sq. ft.
$310,000Active4 beds 3 baths2,515 sq. ft.2011-5 S Czech Crossing #3005, Arkdale, WI 54613
MLS# 2009384Listed by: CASTLE ROCK REALTY LLC - New
 $749,900Active4 beds 4 baths3,100 sq. ft.
$749,900Active4 beds 4 baths3,100 sq. ft.792 18th Lane, Arkdale, WI 54613
MLS# 2009153Listed by: CASTLE ROCK REALTY LLC - New
 $225,000Active3 beds 1 baths1,064 sq. ft.
$225,000Active3 beds 1 baths1,064 sq. ft.1679 19th Court, Arkdale, WI 54613
MLS# 2009022Listed by: CASTLE ROCK REALTY LLC  $35,000Active1.56 Acres
$35,000Active1.56 AcresLot 40 18th Avenue, Arkdale, WI 54613
MLS# 2008253Listed by: COLDWELL BANKER BELVA PARR REALTY $110,000Active10.32 Acres
$110,000Active10.32 Acres10.32 Acres Bighorn Avenue, Arkdale, WI 54613
MLS# 2008228Listed by: WHITETAIL DREAMS REAL ESTATE $264,500Active4 beds 2 baths2,238 sq. ft.
$264,500Active4 beds 2 baths2,238 sq. ft.2013-6 S Czech Court #1106, Arkdale, WI 54613
MLS# 2007658Listed by: COLDWELL BANKER BELVA PARR REALTY $210,000Active3 beds 1 baths1,724 sq. ft.
$210,000Active3 beds 1 baths1,724 sq. ft.942 13th Avenue, Arkdale, WI 54613
MLS# 2007496Listed by: COLDWELL BANKER BELVA PARR REALTY $824,900Active3 beds 4 baths3,232 sq. ft.
$824,900Active3 beds 4 baths3,232 sq. ft.1647 Cottonville Avenue, Arkdale, WI 54613
MLS# 2007340Listed by: COLDWELL BANKER BELVA PARR REALTY $229,900Active2 beds 1 baths720 sq. ft.
$229,900Active2 beds 1 baths720 sq. ft.1738 20th Avenue, Arkdale, WI 54613
MLS# 2007174Listed by: WHITEMARSH REALTY LLC $185,000Active3 beds 2 baths1,344 sq. ft.
$185,000Active3 beds 2 baths1,344 sq. ft.1341 County Road C, Arkdale, WI 54613
MLS# 2007095Listed by: CASTLE ROCK REALTY LLC
