1904 Cypress Drive, Arkdale, WI 54613
Local realty services provided by:Better Homes and Gardens Real Estate Power Realty
Listed by: melissa kirk
Office: restaino & associates
MLS#:2007006
Source:Metro MLS
1904 Cypress Drive,Arkdale, WI 54613
$299,900
- 3 Beds
- 2 Baths
- 1,440 sq. ft.
- Single family
- Active
Price summary
- Price:$299,900
- Price per sq. ft.:$208.26
- Monthly HOA dues:$6.75
About this home
Experience refined lake living in this stunning 3BR, 2BA home blending rustic charm w/ modern design. Includes exclusive Castle Rock Lake access with boat launch, sandy beach, pavilion, ATV parking, and day-use community docks. You'll love the soaring vaulted ceilings, a decorative fireplace, and open-concept living create an inviting atmosphere, while a loft bedroom overlooks the main living space. A newly added 3rd bedroom with egress offers more sleeping space. Step outside to a private concrete patio with firepit, perfect for entertaining. Ideally located near the prestigious Northern Bay Golf Resort and local dining, this property is perfect as a luxurious year-round retreat, weekend escape, or upscale short term rental. ATV Trails are everywhere! Golf/Boat/Swim/Fishing Dream!
Contact an agent
Home facts
- Year built:2003
- Listing ID #:2007006
- Added:142 day(s) ago
- Updated:January 10, 2026 at 04:32 PM
Rooms and interior
- Bedrooms:3
- Total bathrooms:2
- Full bathrooms:2
- Living area:1,440 sq. ft.
Heating and cooling
- Cooling:Central Air, Forced Air
- Heating:Forced Air, LP Gas
Structure and exterior
- Year built:2003
- Building area:1,440 sq. ft.
- Lot area:0.57 Acres
Schools
- High school:Adams-Friendship
- Middle school:Adams-Friendship
- Elementary school:Adams-Friendship
Utilities
- Water:Well
- Sewer:Private Septic System
Finances and disclosures
- Price:$299,900
- Price per sq. ft.:$208.26
- Tax amount:$1,971 (2025)
New listings near 1904 Cypress Drive
- New
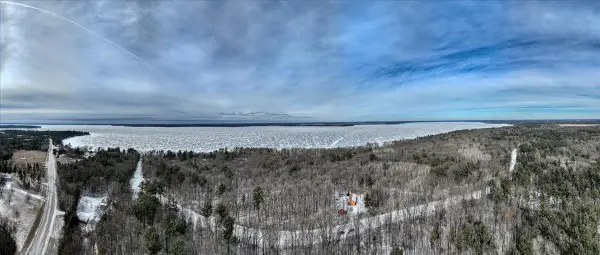 $29,900Active1.82 Acres
$29,900Active1.82 AcresL19 S Badger Lane, Arkdale, WI 54613
MLS# 2014592Listed by: WHITETAIL DREAMS REAL ESTATE - New
 $245,000Active2 beds 2 baths1,000 sq. ft.
$245,000Active2 beds 2 baths1,000 sq. ft.1321 Bighorn AVENUE, Arkdale, WI 54613
MLS# 1946753Listed by: FATHOM REALTY, LLC  $247,000Active3 beds 2 baths1,800 sq. ft.
$247,000Active3 beds 2 baths1,800 sq. ft.1884 County Road Z, Arkdale, WI 54613
MLS# 2010351Listed by: EXP REALTY, LLC $148,800Active2 beds 2 baths880 sq. ft.
$148,800Active2 beds 2 baths880 sq. ft.1677 Cree Drive, Arkdale, WI 54613
MLS# 2014052Listed by: CASTLE ROCK REALTY LLC $110,000Active0.52 Acres
$110,000Active0.52 Acres1973 N Cypress Lane, Arkdale, WI 54613
MLS# 2014083Listed by: PAVELEC REALTY $598,900Active4 beds 3 baths3,208 sq. ft.
$598,900Active4 beds 3 baths3,208 sq. ft.717 W 17th Lane, Arkdale, WI 54613
MLS# 2013995Listed by: COLDWELL BANKER ADVANTAGE LLC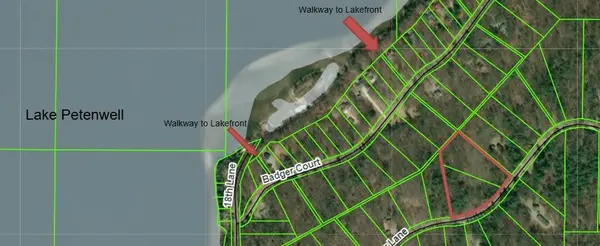 $95,000Active4.88 Acres
$95,000Active4.88 AcresL28 and L29 S Badger Lane, Arkdale, WI 54613
MLS# 2013852Listed by: COLDWELL BANKER ADVANTAGE LLC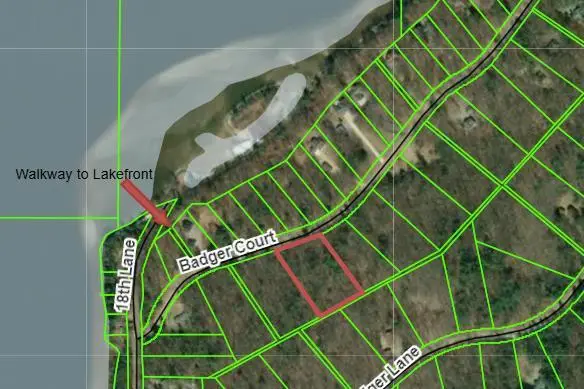 $59,900Active1.78 Acres
$59,900Active1.78 AcresL59 Badger Court, Arkdale, WI 54613
MLS# 2013825Listed by: COLDWELL BANKER ADVANTAGE LLC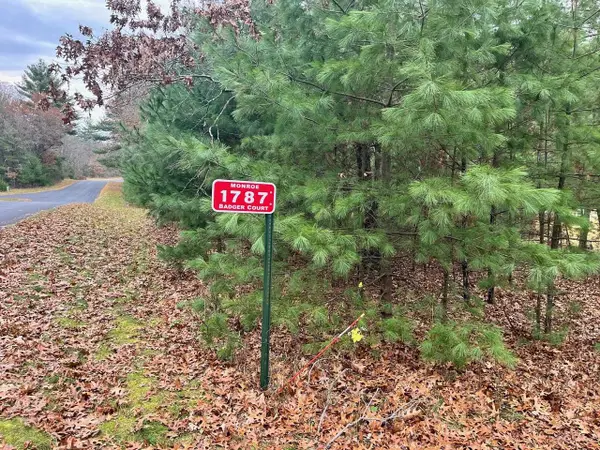 $116,000Active0.99 Acres
$116,000Active0.99 Acres1787 Badger Court, Arkdale, WI 54613
MLS# 2013028Listed by: WHITEMARSH REALTY LLC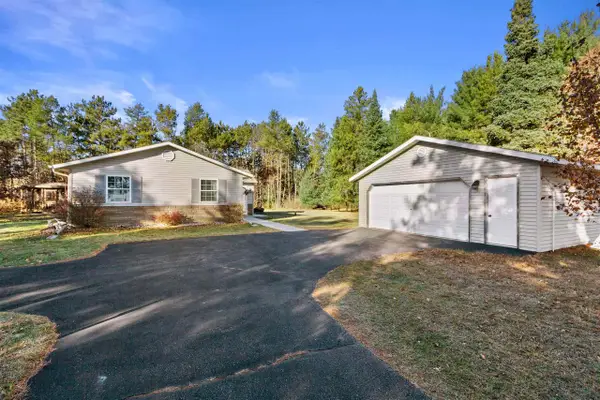 $199,500Pending2 beds 1 baths1,200 sq. ft.
$199,500Pending2 beds 1 baths1,200 sq. ft.1019 11th Avenue, Arkdale, WI 54613
MLS# 2012889Listed by: ROME REALTY LLC
