2028 A Highway 21, Arkdale, WI 54613
Local realty services provided by:Better Homes and Gardens Real Estate Special Properties
2028 A Highway 21,Arkdale, WI 54613
$550,000
- 8 Beds
- 4 Baths
- 4,568 sq. ft.
- Single family
- Active
Listed by: georgene srsen, wally orlandoni
Office: coldwell banker advantage llc.
MLS#:1997201
Source:WI_WIREX_SCW
Price summary
- Price:$550,000
- Price per sq. ft.:$120.4
About this home
Castle Rock and Petenwell Lakes Area Estate Close to the Renown Sand Valley Golf Resort! Nestled on a sprawling 24.05 acre estate, this stunning 4,568 sq. ft., two-story home offers unmatched privacy. Set far off the road, it features a 3.5-car attached garage and a picturesque landscape of mature woods. The 1st floor boasts a great room w/ fireplace and wood stove, a chef pleasing kitchen, a separate prep kitchen with a charming wood cookstove, a cozy breakfast nook, formal dining room, 1st floor laundry, and a half bath. Upstairs, discover a large loft, 8+ bedrooms, including a luxurious primary suite with a private sitting room, two additional full bathrooms, & a serene three-season room. Ideal for an Airbnb, event venue, or private retreat! The driveway is for this property only.
Contact an agent
Home facts
- Year built:1988
- Listing ID #:1997201
- Added:274 day(s) ago
- Updated:January 09, 2026 at 03:45 PM
Rooms and interior
- Bedrooms:8
- Total bathrooms:4
- Full bathrooms:3
- Half bathrooms:1
- Living area:4,568 sq. ft.
Heating and cooling
- Cooling:Central Air, Forced Air, Multiple Units
- Heating:Forced Air, LP Gas, Multiple Units, Zoned Heating
Structure and exterior
- Year built:1988
- Building area:4,568 sq. ft.
- Lot area:24.05 Acres
Schools
- High school:Adams-Friendship
- Middle school:Adams-Friendship
- Elementary school:Adams-Friendship
Utilities
- Water:Well
- Sewer:Private Septic System
Finances and disclosures
- Price:$550,000
- Price per sq. ft.:$120.4
- Tax amount:$5,675 (2024)
New listings near 2028 A Highway 21
- New
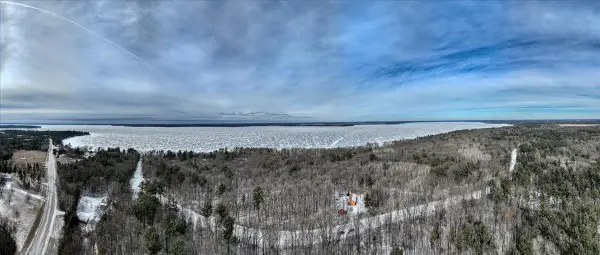 $29,900Active1.82 Acres
$29,900Active1.82 AcresL19 S Badger Lane, Arkdale, WI 54613
MLS# 2014592Listed by: WHITETAIL DREAMS REAL ESTATE - New
 $245,000Active2 beds 2 baths1,000 sq. ft.
$245,000Active2 beds 2 baths1,000 sq. ft.1321 Bighorn AVENUE, Arkdale, WI 54613
MLS# 1946753Listed by: FATHOM REALTY, LLC  $247,000Active3 beds 2 baths1,800 sq. ft.
$247,000Active3 beds 2 baths1,800 sq. ft.1884 County Road Z, Arkdale, WI 54613
MLS# 2010351Listed by: EXP REALTY, LLC $148,800Active2 beds 2 baths880 sq. ft.
$148,800Active2 beds 2 baths880 sq. ft.1677 Cree Drive, Arkdale, WI 54613
MLS# 2014052Listed by: CASTLE ROCK REALTY LLC $110,000Active0.52 Acres
$110,000Active0.52 Acres1973 N Cypress Lane, Arkdale, WI 54613
MLS# 2014083Listed by: PAVELEC REALTY $598,900Active4 beds 3 baths3,208 sq. ft.
$598,900Active4 beds 3 baths3,208 sq. ft.717 W 17th Lane, Arkdale, WI 54613
MLS# 2013995Listed by: COLDWELL BANKER ADVANTAGE LLC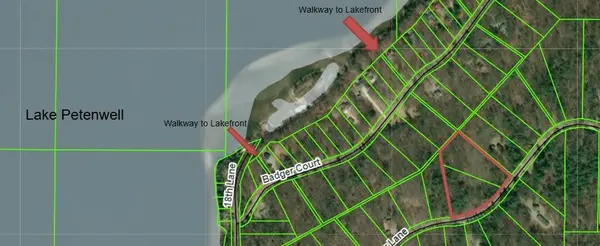 $95,000Active4.88 Acres
$95,000Active4.88 AcresL28 and L29 S Badger Lane, Arkdale, WI 54613
MLS# 2013852Listed by: COLDWELL BANKER ADVANTAGE LLC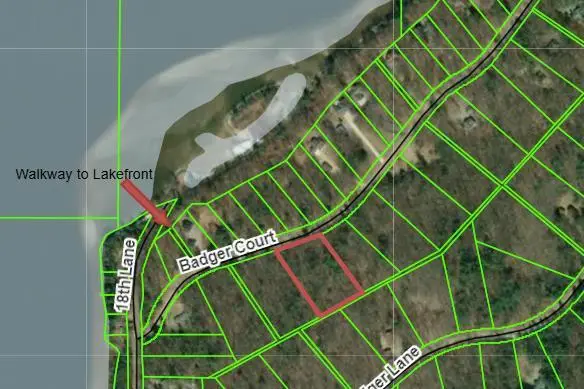 $59,900Active1.78 Acres
$59,900Active1.78 AcresL59 Badger Court, Arkdale, WI 54613
MLS# 2013825Listed by: COLDWELL BANKER ADVANTAGE LLC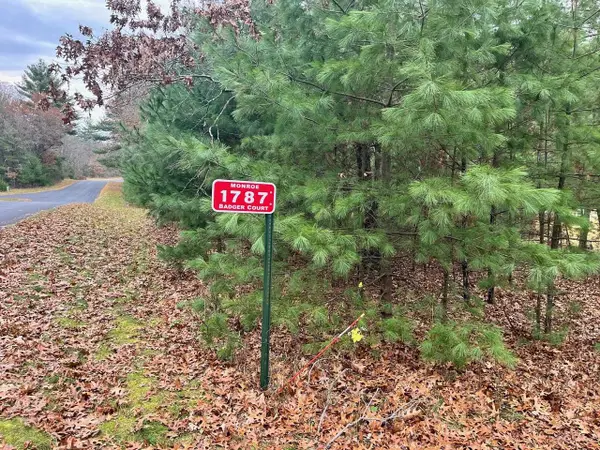 $116,000Active0.99 Acres
$116,000Active0.99 Acres1787 Badger Court, Arkdale, WI 54613
MLS# 2013028Listed by: WHITEMARSH REALTY LLC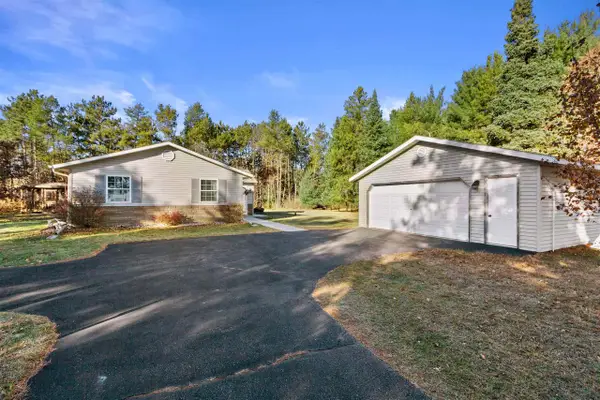 $199,500Pending2 beds 1 baths1,200 sq. ft.
$199,500Pending2 beds 1 baths1,200 sq. ft.1019 11th Avenue, Arkdale, WI 54613
MLS# 2012889Listed by: ROME REALTY LLC
