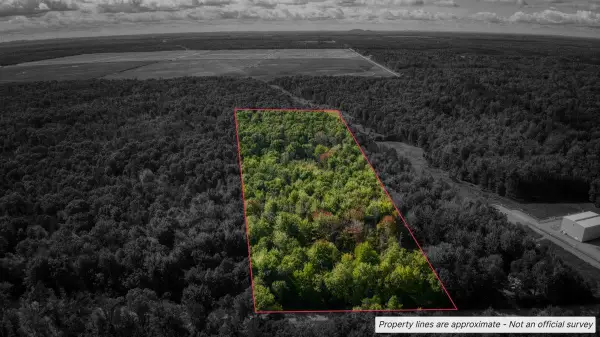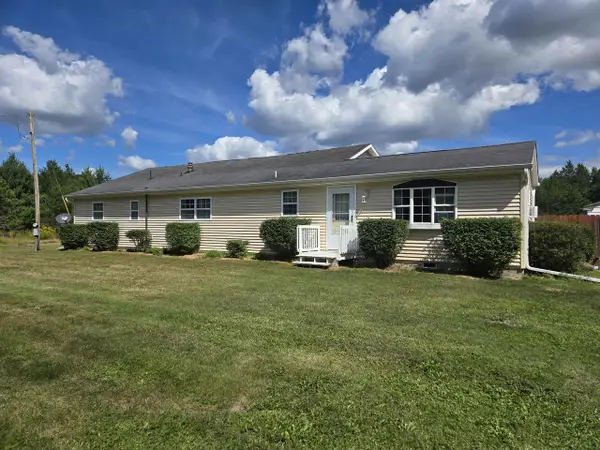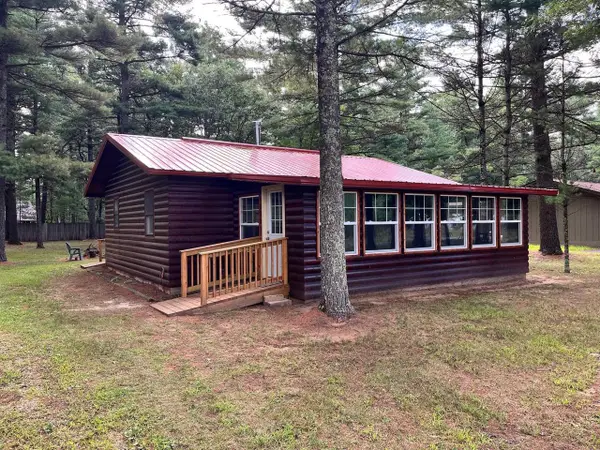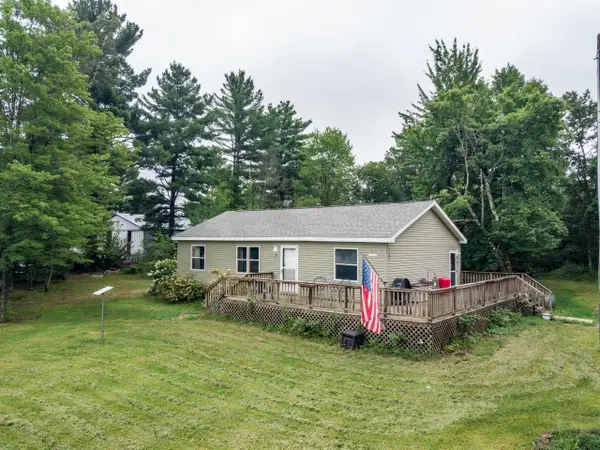739 W 17TH DRIVE, Arkdale, WI 54613
Local realty services provided by:Better Homes and Gardens Real Estate Power Realty
Listed by:tiffany seavecki
Office:realty one group haven
MLS#:22503387
Source:Metro MLS
739 W 17TH DRIVE,Arkdale, WI 54613
$199,900
- 3 Beds
- 2 Baths
- 1,800 sq. ft.
- Single family
- Active
Price summary
- Price:$199,900
- Price per sq. ft.:$111.06
About this home
Welcome to this true diamond in the rough! You can find this 3-bedroom, 2-bath ranch-style manufactured home located in the peaceful town of Monroe. Don't let the outside deceive you! While there may be some items needing a little attention around the exterior, this beautiful home comes with a surprisingly well kept interior and features a newer roof. Nestled on a partially wooded corner lot in the desirable Petenwell Highlands area, this property offers both privacy and natural beauty. Whether you're seeking a full-time residence or a weekend retreat, this home offers the ideal blend of comfort and convenience?with no HOA restrictions. Enjoy the vast recreational opportunities near Lake Petenwell and nearby Rome. The home comes partially furnished, making it easy to settle in and start enjoying right away. Don't miss your chance to own a slice of serenity in Petenwell Highlands!
Contact an agent
Home facts
- Year built:2007
- Listing ID #:22503387
- Added:62 day(s) ago
- Updated:September 04, 2025 at 03:22 PM
Rooms and interior
- Bedrooms:3
- Total bathrooms:2
- Full bathrooms:2
- Living area:1,800 sq. ft.
Heating and cooling
- Cooling:Central Air, Forced Air
- Heating:Forced Air, LP Gas, Wood
Structure and exterior
- Roof:Shingle
- Year built:2007
- Building area:1,800 sq. ft.
- Lot area:0.62 Acres
Schools
- High school:Adams-Friendship
- Middle school:Adams-Friendship
Utilities
- Water:Well
- Sewer:Private Septic System
Finances and disclosures
- Price:$199,900
- Price per sq. ft.:$111.06
- Tax amount:$1,584 (2024)
New listings near 739 W 17TH DRIVE
- New
 $310,000Active4 beds 3 baths2,515 sq. ft.
$310,000Active4 beds 3 baths2,515 sq. ft.2011-5 S Czech Crossing #3005, Arkdale, WI 54613
MLS# 2009384Listed by: CASTLE ROCK REALTY LLC - New
 $749,900Active4 beds 4 baths3,100 sq. ft.
$749,900Active4 beds 4 baths3,100 sq. ft.792 18th Lane, Arkdale, WI 54613
MLS# 2009153Listed by: CASTLE ROCK REALTY LLC - New
 $225,000Active3 beds 1 baths1,064 sq. ft.
$225,000Active3 beds 1 baths1,064 sq. ft.1679 19th Court, Arkdale, WI 54613
MLS# 2009022Listed by: CASTLE ROCK REALTY LLC  $35,000Active1.56 Acres
$35,000Active1.56 AcresLot 40 18th Avenue, Arkdale, WI 54613
MLS# 2008253Listed by: COLDWELL BANKER BELVA PARR REALTY $110,000Active10.32 Acres
$110,000Active10.32 Acres10.32 Acres Bighorn Avenue, Arkdale, WI 54613
MLS# 2008228Listed by: WHITETAIL DREAMS REAL ESTATE $264,500Active4 beds 2 baths2,238 sq. ft.
$264,500Active4 beds 2 baths2,238 sq. ft.2013-6 S Czech Court #1106, Arkdale, WI 54613
MLS# 2007658Listed by: COLDWELL BANKER BELVA PARR REALTY $210,000Active3 beds 1 baths1,724 sq. ft.
$210,000Active3 beds 1 baths1,724 sq. ft.942 13th Avenue, Arkdale, WI 54613
MLS# 2007496Listed by: COLDWELL BANKER BELVA PARR REALTY $824,900Active3 beds 4 baths3,232 sq. ft.
$824,900Active3 beds 4 baths3,232 sq. ft.1647 Cottonville Avenue, Arkdale, WI 54613
MLS# 2007340Listed by: COLDWELL BANKER BELVA PARR REALTY $229,900Active2 beds 1 baths720 sq. ft.
$229,900Active2 beds 1 baths720 sq. ft.1738 20th Avenue, Arkdale, WI 54613
MLS# 2007174Listed by: WHITEMARSH REALTY LLC $185,000Active3 beds 2 baths1,344 sq. ft.
$185,000Active3 beds 2 baths1,344 sq. ft.1341 County Road C, Arkdale, WI 54613
MLS# 2007095Listed by: CASTLE ROCK REALTY LLC
