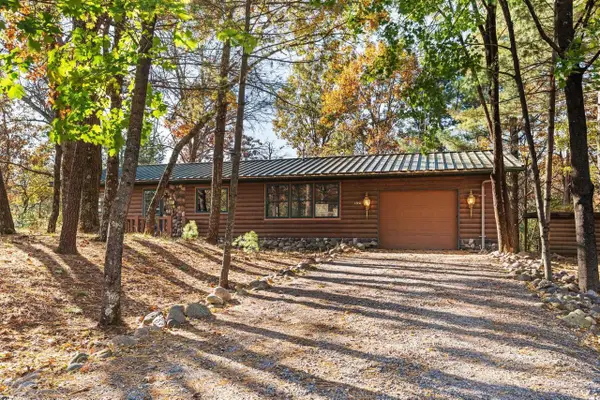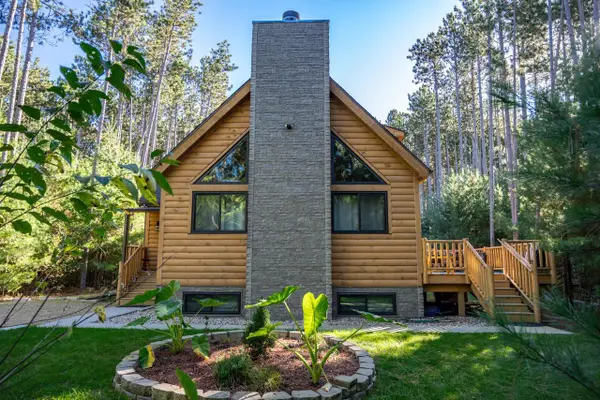862 19th Drive, Arkdale, WI 54613
Local realty services provided by:Better Homes and Gardens Real Estate Special Properties
862 19th Drive,Arkdale, WI 54613
$379,900
- 3 Beds
- 3 Baths
- 2,004 sq. ft.
- Single family
- Active
Listed by: georgene srsen
Office: coldwell banker advantage llc.
MLS#:1998748
Source:WI_WIREX_SCW
Price summary
- Price:$379,900
- Price per sq. ft.:$189.57
- Monthly HOA dues:$4.17
About this home
Discover this well maintained ranch home set off the road on a private wooded 2.09 acre lot featuring deeded access to Petenwell Lake. There is a water access lot just across the street, and an exclusive association lakefront park just a short walk away-perfect for boating, fishing, and relaxing by the water. This 2,004 sq ft, 3BR, 3BA home features an open-concept great room with wood-burning fireplace and wood cathedral ceilings, an inviting dining area with sliding doors, and a spacious kitchen with breakfast bar. The main floor includes a primary suite with full bath. The finished lower level offers a large rec room, game area, full bath, and an unfinished space for future expansion. Outdoors features a concrete patio for entertaining and a massive 30x40 4-car (tandem) garage.
Contact an agent
Home facts
- Year built:2002
- Listing ID #:1998748
- Added:190 day(s) ago
- Updated:November 07, 2025 at 08:55 PM
Rooms and interior
- Bedrooms:3
- Total bathrooms:3
- Full bathrooms:3
- Living area:2,004 sq. ft.
Heating and cooling
- Cooling:Central Air, Forced Air
- Heating:Forced Air, LP Gas
Structure and exterior
- Year built:2002
- Building area:2,004 sq. ft.
- Lot area:2.09 Acres
Schools
- High school:Adams-Friendship
- Middle school:Adams-Friendship
- Elementary school:Adams-Friendship
Utilities
- Water:Well
- Sewer:Private Septic System
Finances and disclosures
- Price:$379,900
- Price per sq. ft.:$189.57
- Tax amount:$3,462 (2024)
New listings near 862 19th Drive
- New
 $239,900Active3 beds 2 baths1,400 sq. ft.
$239,900Active3 beds 2 baths1,400 sq. ft.709 W 17TH DRIVE, Arkdale, WI 54613
MLS# 50317911Listed by: EXP REALTY LLC - New
 $426,000Active71 Acres
$426,000Active71 Acres71 Acres Chicago Drive, Arkdale, WI 54613
MLS# 2011648Listed by: PAVELEC REALTY  $44,900Active3.35 Acres
$44,900Active3.35 Acres3.35 Acres Brown Deer Avenue, Arkdale, WI 54613
MLS# 2011214Listed by: COLDWELL BANKER BELVA PARR REALTY $26,900Active0.48 Acres
$26,900Active0.48 AcresLot 87 20th Avenue, Arkdale, WI 54613
MLS# 2011095Listed by: CASTLE ROCK REALTY LLC $149,900Active2 beds 1 baths960 sq. ft.
$149,900Active2 beds 1 baths960 sq. ft.1951 S Cypress Drive, Arkdale, WI 54613
MLS# 2011084Listed by: FIRST WEBER INC $549,000Active3 beds 2 baths1,745 sq. ft.
$549,000Active3 beds 2 baths1,745 sq. ft.1782 20th Court, Arkdale, WI 54613
MLS# 2010752Listed by: CASTLE ROCK REALTY LLC $237,000Active1 beds 1 baths576 sq. ft.
$237,000Active1 beds 1 baths576 sq. ft.1128 County Road C, Arkdale, WI 54613
MLS# 2010527Listed by: COLDWELL BANKER ADVANTAGE LLC $35,900Active0.54 Acres
$35,900Active0.54 AcresLOT 35 CZECH CT Court, Arkdale, WI 54613
MLS# 2010376Listed by: UNITED COUNTRY MIDWEST LIFESTYLE PROPERTIES $149,900Active9.06 Acres
$149,900Active9.06 Acres1228 15th Avenue, Arkdale, WI 54613
MLS# 2010176Listed by: COLDWELL BANKER BELVA PARR REALTY $74,900Active0.5 Acres
$74,900Active0.5 Acres1678 Cree Lane, Arkdale, WI 54613
MLS# 2010161Listed by: WHITEMARSH REALTY LLC
