7611 COUNTY ROAD N, Arpin, WI 54410
Local realty services provided by:Better Homes and Gardens Real Estate Special Properties
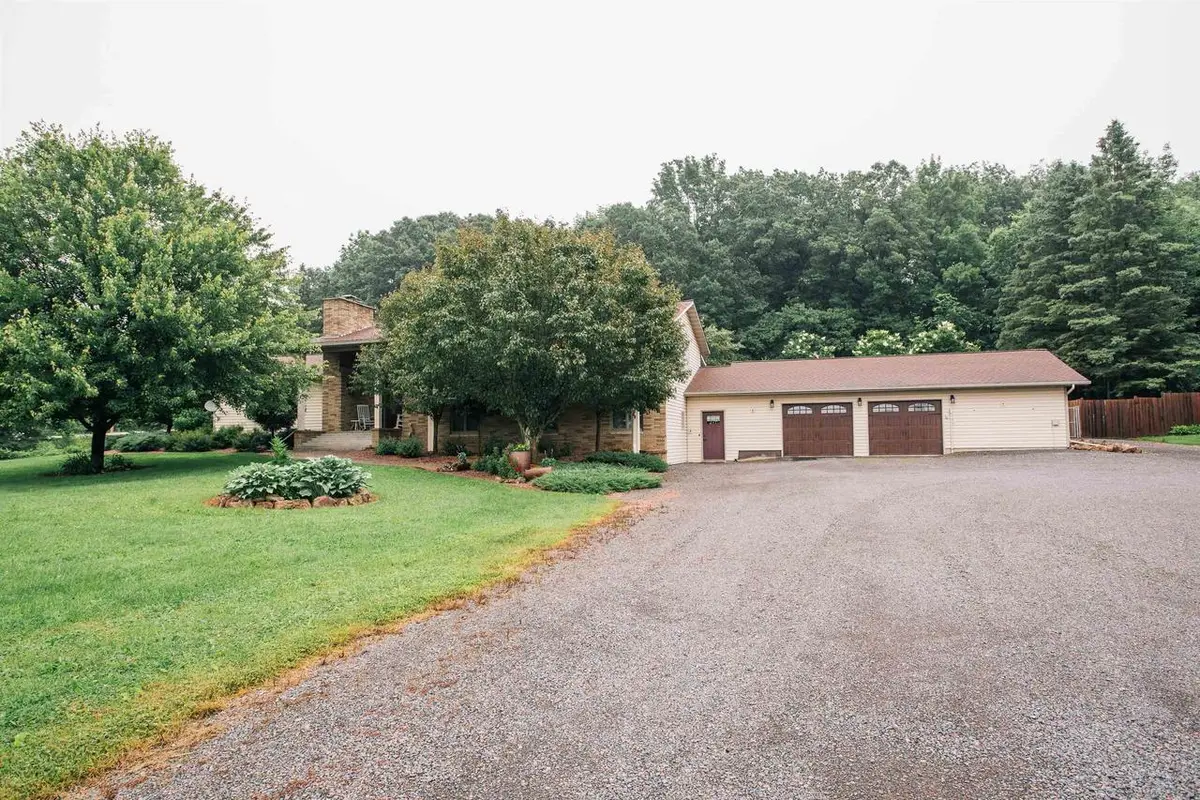
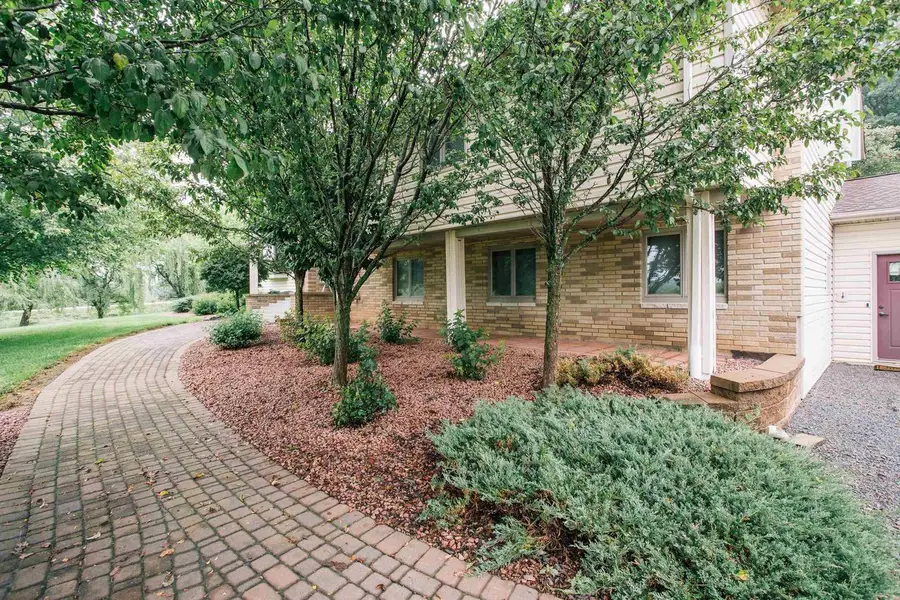
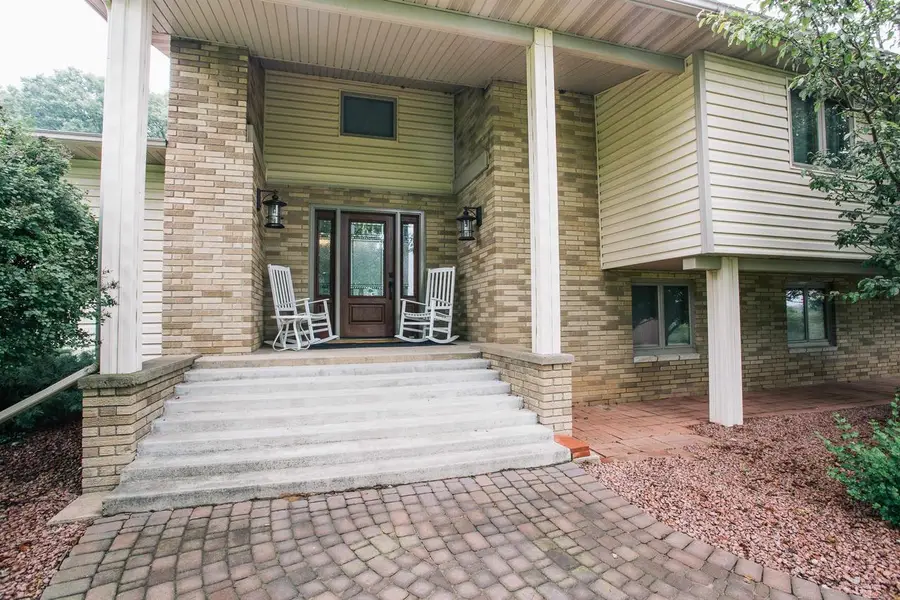
Listed by:jacob ormond
Office:nexthome partners neillsville
MLS#:22502884
Source:Metro MLS
7611 COUNTY ROAD N,Arpin, WI 54410
$525,000
- 3 Beds
- 3 Baths
- 4,942 sq. ft.
- Single family
- Pending
Price summary
- Price:$525,000
- Price per sq. ft.:$106.23
About this home
Spacious Raised Ranch Retreat with Indoor Pool! Welcome home to this one-of-a-kind home that offers space, comfort, and stand out features you won't find anywhere! This open concept home boasts a whopping 4,942 sq' of livable area. When first entering the home, you will be gravitated to the luxury kitchen and open concept dining area with a gas fireplace. The lower level provides a cozy living room with a full bath, and laundry room. On the upper level you will find the beautiful master suite with private bath and enormous walk-in closet to go along with two additional bedrooms and another full bath. Enjoy year-round swimming in your very own heated indoor pool, a rare and luxurious feature that takes this home to the next level. On the exterior, plan on getting cozy by the brick patio with firepit and fenced in area. The 30'x40' attached garage and 30'x40' out building top off this hard-to-find property. The back-up generator is also a great additive.,Set on a beautiful lot with room to roam, this home combines function and comfort with a touch of charm. Whether your unwinding pool side, warming up by the fire, or tinkering in the garage, this property has something for everyone! Call today for your personal showing.
Contact an agent
Home facts
- Year built:1969
- Listing Id #:22502884
- Added:48 day(s) ago
- Updated:August 15, 2025 at 03:23 PM
Rooms and interior
- Bedrooms:3
- Total bathrooms:3
- Full bathrooms:3
- Living area:4,942 sq. ft.
Heating and cooling
- Cooling:Central Air
- Heating:Hot Water, IN-Floor Heat, LP Gas, Radiant
Structure and exterior
- Roof:Shingle
- Year built:1969
- Building area:4,942 sq. ft.
- Lot area:2.19 Acres
Schools
- High school:Auburndale
- Middle school:Auburndale
- Elementary school:Auburndale
Utilities
- Water:Holding Tank, Well
- Sewer:Private Septic System
Finances and disclosures
- Price:$525,000
- Price per sq. ft.:$106.23
- Tax amount:$4,071 (2024)
New listings near 7611 COUNTY ROAD N
- New
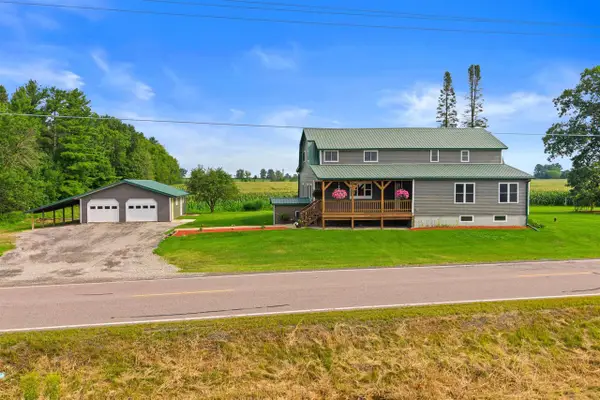 $319,900Active5 beds 2 baths3,016 sq. ft.
$319,900Active5 beds 2 baths3,016 sq. ft.5382 COUNTY ROAD N, Arpin, WI 54410
MLS# 22503790Listed by: EXP REALTY, LLC 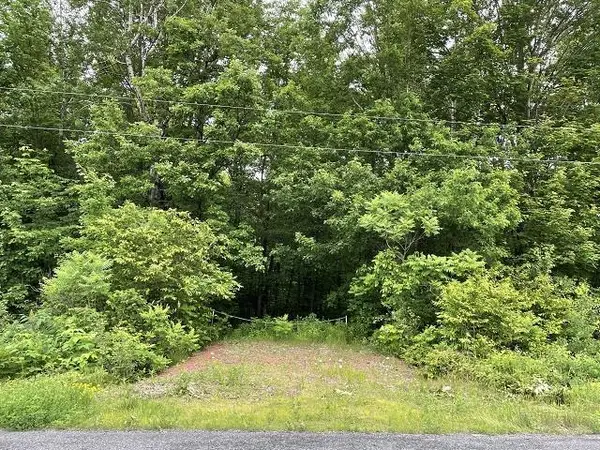 $105,000Pending15 Acres
$105,000Pending15 Acres15 Acres RICHFIELD DRIVE #Parcel 1500223AB, Arpin, WI 54410
MLS# 22503166Listed by: COLDWELL BANKER BRENIZER $99,000Active2 beds -- baths393 sq. ft.
$99,000Active2 beds -- baths393 sq. ft.6163 MILL ROAD, Arpin, WI 54410
MLS# 22501885Listed by: COLDWELL BANKER- SIEWERT REALTORS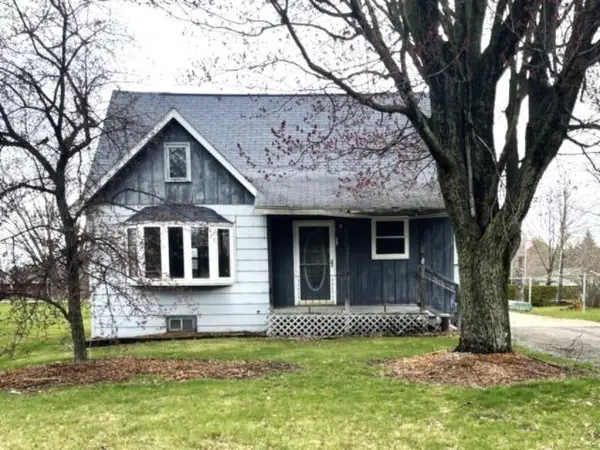 $95,900Active3 beds 1 baths1,319 sq. ft.
$95,900Active3 beds 1 baths1,319 sq. ft.6418 COUNTY ROAD N, Arpin, WI 54410
MLS# 22501806Listed by: RE/MAX EXCEL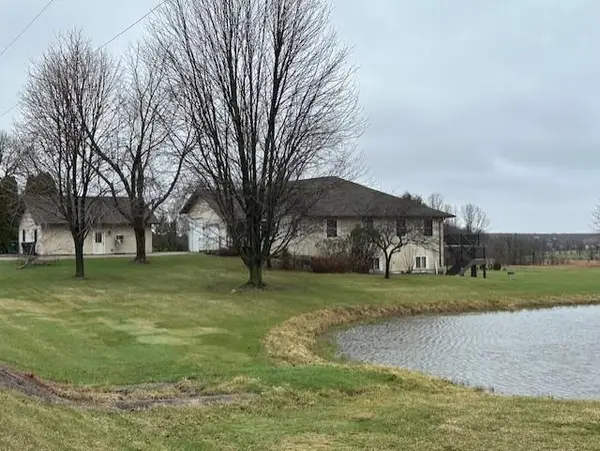 $399,000Active-- beds -- baths
$399,000Active-- beds -- baths7957 BETHEL ROAD, Arpin, WI 54410
MLS# 22501616Listed by: FIRST WEBER $365,000Pending7 beds 3 baths3,512 sq. ft.
$365,000Pending7 beds 3 baths3,512 sq. ft.7760 STATE HIGHWAY 186, Arpin, WI 54410
MLS# 22501066Listed by: FIRST WEBER
