N2135 Hilltop Dr, Ashford, WI 53010
Local realty services provided by:Better Homes and Gardens Real Estate Power Realty
Listed by: shawn m wendtland
Office: forward realty partners
MLS#:1933129
Source:WI_METROMLS
Price summary
- Price:$1,225,000
- Price per sq. ft.:$193.43
About this home
Experience luxury in this award-winning Neus Builders home on 7.59 serene acres. Featuring hardwood floors, heated tile, granite counters, & premium finishes, this home exudes quality. The open-concept Great Room has an 18' vaulted ceiling & large windows w/ stunning views. The main-level master suite offers 9' ceilings & dual walk-in closets. The exposed finished basement includes a complete wet bar & a full bathroom. Enjoy outdoor living on a multi-tiered composite deck with a gazebo & patio, surrounded by landscaped grounds. A 3-car heated garage with in-floor heating & a staircase to the lower level adds convenience. The 40x54 heated outbuilding, with a half bath, & large overhead doors, is perfect for hobbies or storage. This one-owner home defines luxury country living!
Contact an agent
Home facts
- Year built:2007
- Listing ID #:1933129
- Added:75 day(s) ago
- Updated:November 14, 2025 at 01:42 AM
Rooms and interior
- Bedrooms:4
- Total bathrooms:5
- Full bathrooms:3
- Half bathrooms:2
- Living area:6,333 sq. ft.
Heating and cooling
- Cooling:Central Air
- Heating:Forced Air, Radiant Floor
Structure and exterior
- Year built:2007
- Building area:6,333 sq. ft.
- Lot area:7.59 Acres
Schools
- High school:Campbellsport
- Middle school:Campbellsport
Utilities
- Sewer:Septic System
Finances and disclosures
- Price:$1,225,000
- Price per sq. ft.:$193.43
- Tax amount:$9,984 (2024)
New listings near N2135 Hilltop Dr
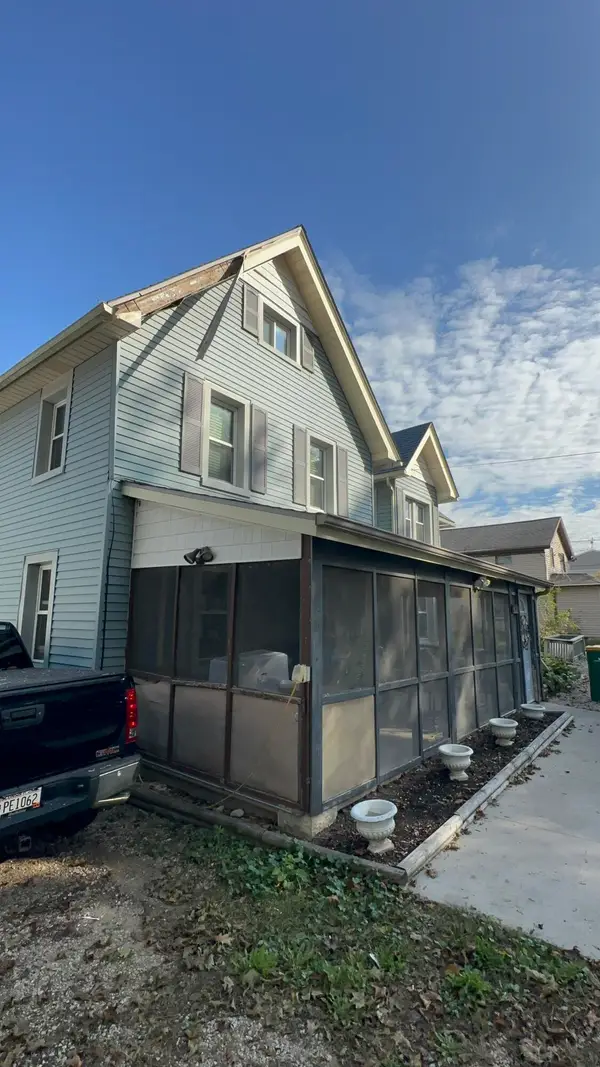 $179,999Active4 beds 2 baths1,500 sq. ft.
$179,999Active4 beds 2 baths1,500 sq. ft.W4121 St Killian Dr, Ashford, WI 53010
MLS# 1940332Listed by: QUORUM ENTERPRISES, INC.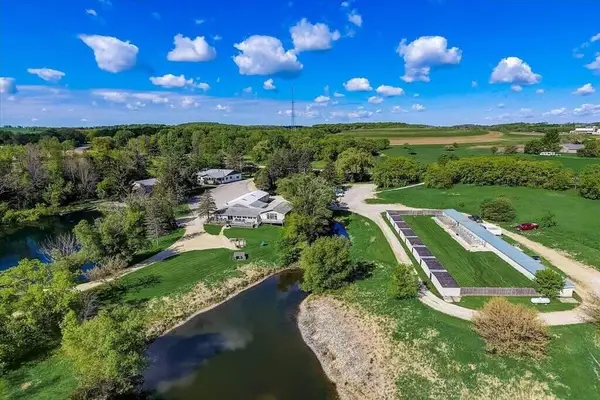 $2,500,000Active3 beds 2 baths3,466 sq. ft.
$2,500,000Active3 beds 2 baths3,466 sq. ft.N865 County Road W, Ashford, WI 53010
MLS# 1939714Listed by: RE/MAX LAKESIDE-WEST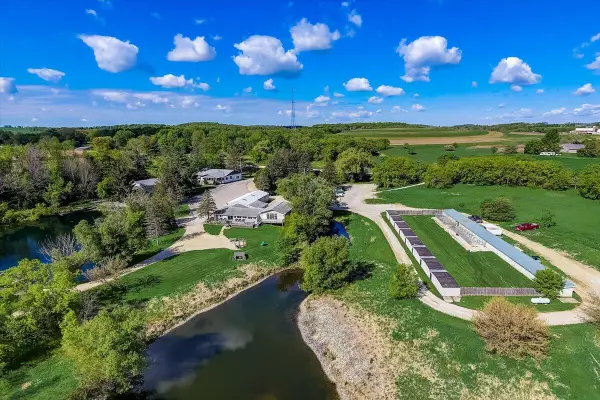 $2,500,000Active115 Acres
$2,500,000Active115 AcresN865 County Road W, Ashford, WI 53010
MLS# 1939659Listed by: RE/MAX LAKESIDE-WEST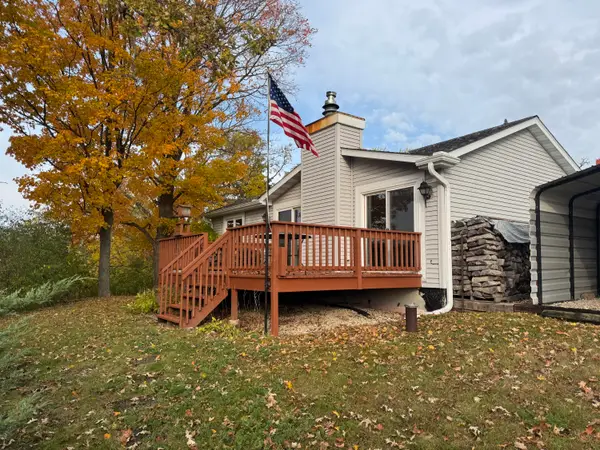 $395,000Active2 beds 1 baths1,100 sq. ft.
$395,000Active2 beds 1 baths1,100 sq. ft.W2974 Elmore Dr, Ashford, WI 53010
MLS# 1939267Listed by: LEITNER PROPERTIES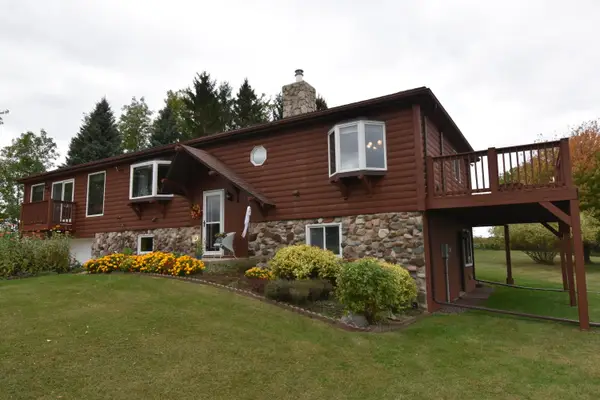 $375,000Pending4 beds 2 baths1,776 sq. ft.
$375,000Pending4 beds 2 baths1,776 sq. ft.W3099 St Killian Dr, Ashford, WI 53010
MLS# 1939012Listed by: HOLLRITH REALTY, INC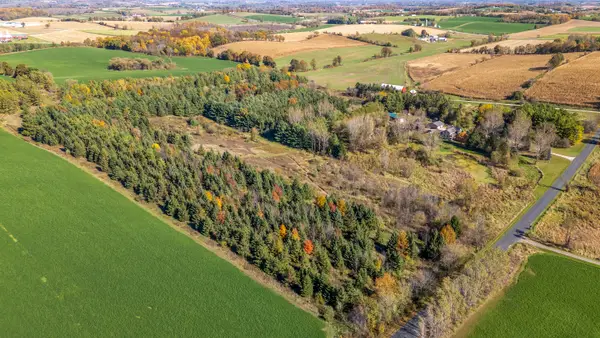 $650,000Pending5 beds 3 baths3,360 sq. ft.
$650,000Pending5 beds 3 baths3,360 sq. ft.W4333 Skyline Dr, Ashford, WI 53010
MLS# 1939178Listed by: COLDWELL BANKER REALTY $799,900Active4 beds 4 baths3,836 sq. ft.
$799,900Active4 beds 4 baths3,836 sq. ft.N1572 County Road W, Ashford, WI 53010
MLS# 1938139Listed by: COLDWELL BANKER REALTY $660,000Active40 Acres
$660,000Active40 AcresLt0 Badger Dr, Ashford, WI 53040
MLS# 1933021Listed by: KELLER WILLIAMS PRESTIGE $584,100Active35.4 Acres
$584,100Active35.4 AcresLt0 St Killian Dr, Ashford, WI 53040
MLS# 1933024Listed by: KELLER WILLIAMS PRESTIGE
