55285 Corbine Road, Ashland, WI 54806
Local realty services provided by:Better Homes and Gardens Real Estate First Choice
55285 Corbine Road,Ashland, WI 54806
$1,200,000
- 4 Beds
- 3 Baths
- 4,069 sq. ft.
- Single family
- Active
Listed by:julie brown
Office:edina realty, inc. - duluth
MLS#:6730226
Source:NSMLS
Price summary
- Price:$1,200,000
- Price per sq. ft.:$294.91
About this home
Luxury log cabin estate nestled above 267 feet of pristine shoreline, this stunning Swedish-style log home with a 2013 addition blends craftsmanship, comfort, and breathtaking views. Just five minutes from Ashland, it’s ideal as a year-round residence or private lakeside retreat. The main home features a luxurious owner's suite, soaring pine ceilings, cedar and oak finishes, and a great room with a floor-to-ceiling stone fireplace. The second level offers cathedral ceilings, a cozy wood stove, and a balcony with sweeping lake views.
The original log home includes a second bedroom, a fully renovated kitchen with custom cabinetry, and an updated ¾ bath with heated stone floors. Enjoy outdoor living on the expansive deck, dock, or one of three covered porches with panoramic views of Long Island, Madeline Island, Bayfield, Washburn, and unforgettable sunrises and sunsets.
A charming log guest house offers a bedroom, ¾ bath, kitchen, loft, and wood stove—perfect for visitors. Additional features include a heated two-car garage with upper-level potential, a detached three-stall garage/workshop, multiple outbuildings, and a 36'x56' steel-reinforced pole barn. This exceptional property offers the ultimate in Northwoods lakefront living.
Contact an agent
Home facts
- Year built:2013
- Listing ID #:6730226
- Added:116 day(s) ago
- Updated:September 29, 2025 at 01:43 PM
Rooms and interior
- Bedrooms:4
- Total bathrooms:3
- Full bathrooms:1
- Living area:4,069 sq. ft.
Heating and cooling
- Cooling:Central Air
- Heating:Baseboard, Fireplace(s), Forced Air, Radiant Floor, Wood Stove
Structure and exterior
- Roof:Asphalt
- Year built:2013
- Building area:4,069 sq. ft.
- Lot area:4 Acres
Utilities
- Water:Well
- Sewer:Holding Tank
Finances and disclosures
- Price:$1,200,000
- Price per sq. ft.:$294.91
- Tax amount:$10,442 (2024)
New listings near 55285 Corbine Road
- New
 $369,000Active3 beds 3 baths3,250 sq. ft.
$369,000Active3 beds 3 baths3,250 sq. ft.2507 Junction Rd, Ashland, WI 54806
MLS# 6122106Listed by: PORTER REALTY LLC - New
 $174,000Active2 beds 2 baths1,600 sq. ft.
$174,000Active2 beds 2 baths1,600 sq. ft.803 Ellis Ave, Ashland, WI 54806
MLS# 6122068Listed by: COLDWELL BANKER REALTY - ASHLAND - New
 $269,000Active3 beds 2 baths2,379 sq. ft.
$269,000Active3 beds 2 baths2,379 sq. ft.801 9th Ave W, Ashland, WI 54806
MLS# 6122070Listed by: COLDWELL BANKER REALTY - ASHLAND - New
 $59,000Active34.4 Acres
$59,000Active34.4 Acres0000 Old Odanah Rd, Ashland, WI 54806
MLS# 6122046Listed by: BY THE BAY REALTY - New
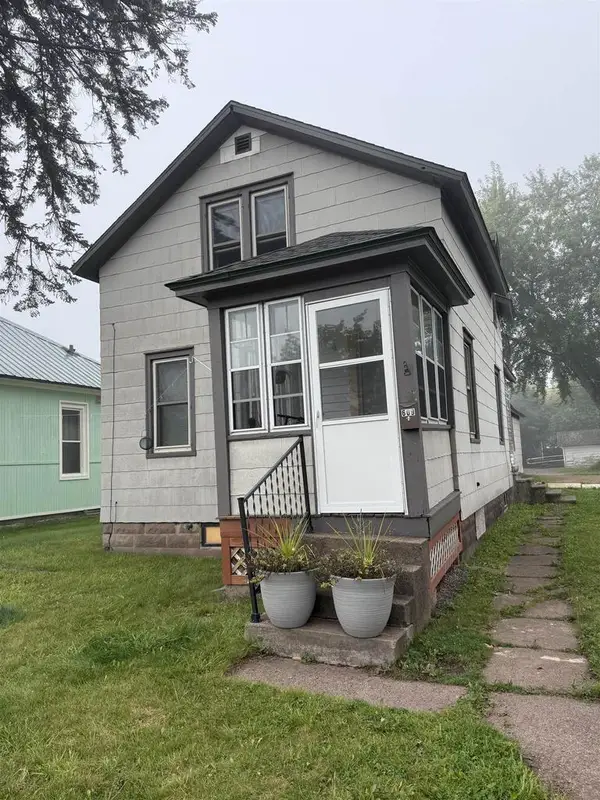 $125,000Active2 beds 1 baths1,200 sq. ft.
$125,000Active2 beds 1 baths1,200 sq. ft.609 Vaughn Ave, Ashland, WI 54806
MLS# 6121993Listed by: BY THE BAY REALTY 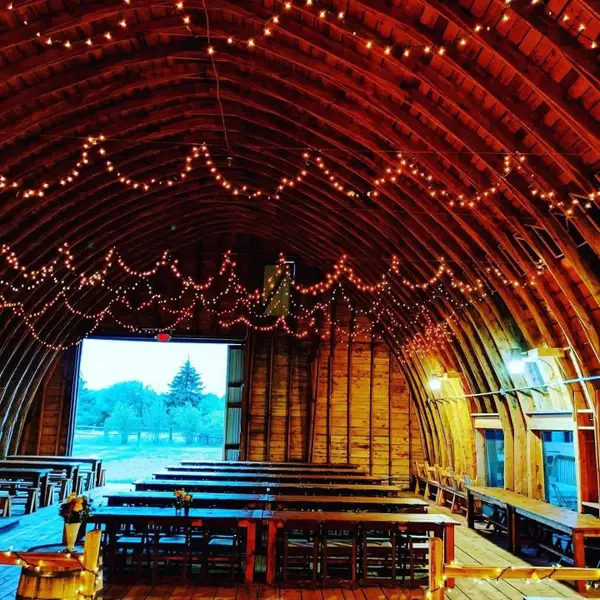 $725,000Active3 beds 2 baths2,100 sq. ft.
$725,000Active3 beds 2 baths2,100 sq. ft.60445 W Summit Road, Ashland, WI 54806
MLS# 6790650Listed by: ADOLPHSON REAL ESTATE, INC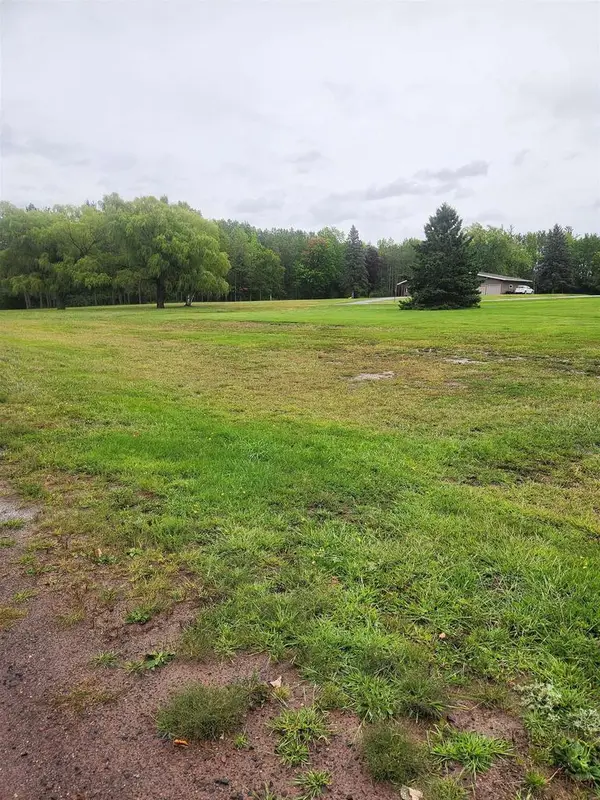 $55,000Active0.5 Acres
$55,000Active0.5 Acres000 City Heights Rd, Ashland, WI 54806
MLS# 6121751Listed by: RE/MAX PROFESSIONALS - ASHLAND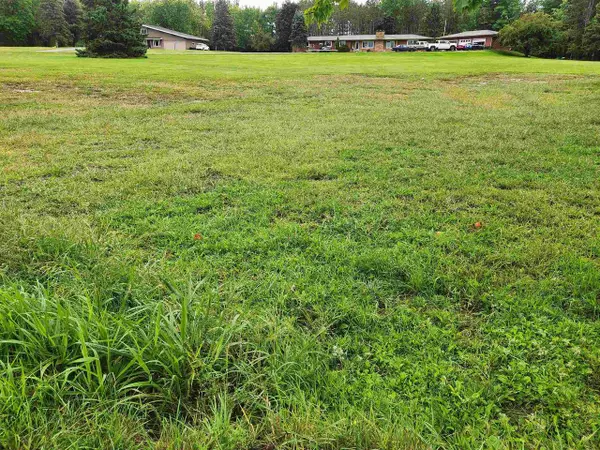 $55,000Active0.5 Acres
$55,000Active0.5 Acres0000 City Heights Rd, Ashland, WI 54806
MLS# 6121752Listed by: RE/MAX PROFESSIONALS - ASHLAND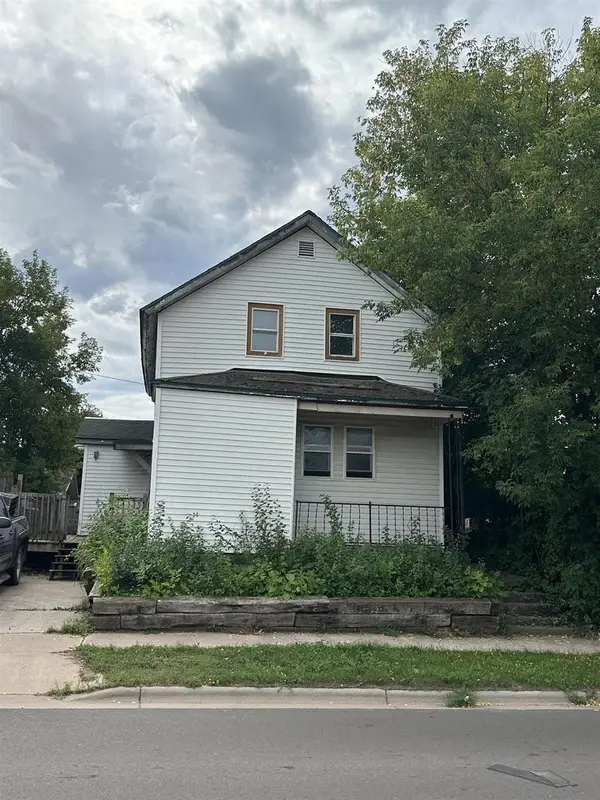 $115,000Active2 beds 1 baths1,300 sq. ft.
$115,000Active2 beds 1 baths1,300 sq. ft.418 6th St W, Ashland, WI 54806
MLS# 6121692Listed by: BY THE BAY REALTY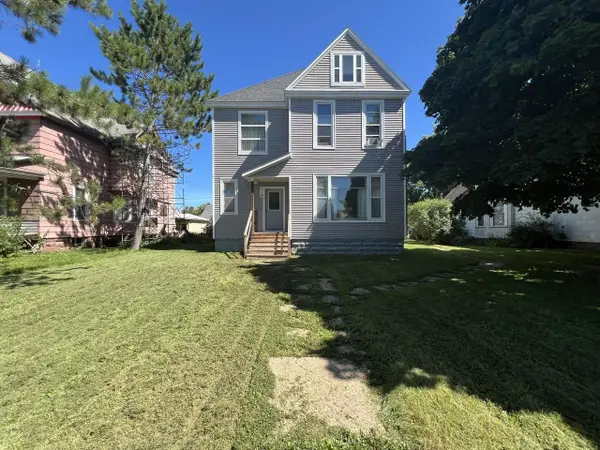 $875Active-- beds -- baths
$875Active-- beds -- baths714 Ellis Ave, Ashland, WI 54806
MLS# 6121669Listed by: PORTER REALTY LLC
