60445 W Summit Rd, Ashland, WI 54806
Local realty services provided by:Better Homes and Gardens Real Estate Star Homes
Listed by: rachel betts larson
Office: adolphson real estate
MLS#:6121975
Source:Metro MLS
60445 W Summit Rd,Ashland, WI 54806
$695,000
- 3 Beds
- 2 Baths
- 2,100 sq. ft.
- Single family
- Active
Price summary
- Price:$695,000
- Price per sq. ft.:$330.95
About this home
Don't miss this rare opportunity to own a truly magical, one-of-a-kind property just minutes from the shores of Lake Superior and the vibrant town of Ashland, WI. Situated on 10.10 beautifully maintained acres, this stunning estate offers endless potential for personal enjoyment or entrepreneurial ventures. The centerpiece is a beautifully updated home that blends modern comforts with timeless charm. It is perfect as a full-time residence, vacation getaway, or guest lodging. The property also features a large, rustic-chic barn that has been thoughtfully transformed into an event venue ideal for weddings, receptions, and special gatherings. A fully equipped commercial kitchen and licensed bar add exceptional value, allowing for seamless catering and beverage service. Nearby, a charming, smaller barn has been converted into a private bridal parlour, providing a picture-perfect space for wedding day preparations. Also included on this impressive property are additional guest accommodations, a large machine shed, two convenient RV hookups, and even a charming chicken coop. Every detail has been thoughtfully designed to enhance comfort and functionality. Whether you're looking to run a turn-key event business, create a destination retreat, or simply enjoy a peaceful life surrounded by nature and beauty, the possibilities are truly limitless. This is more than a property, it's a lifestyle and an opportunity to create something extraordinary in the heart of Northern Wisconsin.
Contact an agent
Home facts
- Year built:1910
- Listing ID #:6121975
- Added:213 day(s) ago
- Updated:February 24, 2026 at 04:09 PM
Rooms and interior
- Bedrooms:3
- Total bathrooms:2
- Full bathrooms:1
- Living area:2,100 sq. ft.
Structure and exterior
- Year built:1910
- Building area:2,100 sq. ft.
- Lot area:10.1 Acres
Finances and disclosures
- Price:$695,000
- Price per sq. ft.:$330.95
- Tax amount:$2,813 (2024)
New listings near 60445 W Summit Rd
- New
 $119,000Active3 beds 1 baths1,050 sq. ft.
$119,000Active3 beds 1 baths1,050 sq. ft.713 7th Ave E, Ashland, WI 54806
MLS# 6123701Listed by: EPIQUE REALTY  $40,000Active5 Acres
$40,000Active5 Acres000 Cherryville Rd, Ashland, WI 54806
MLS# 6123644Listed by: COLDWELL BANKER REALTY - ASHLAND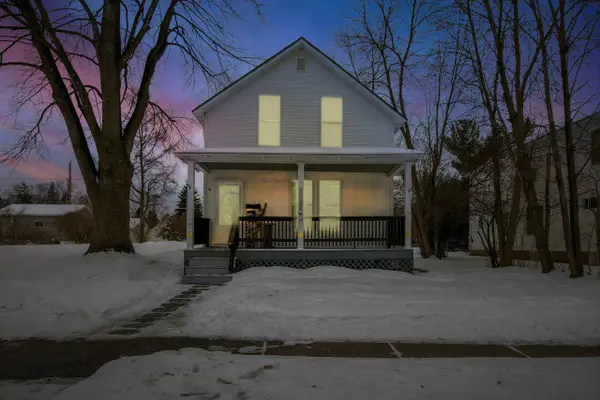 $224,000Active3 beds 2 baths1,288 sq. ft.
$224,000Active3 beds 2 baths1,288 sq. ft.915 11th Ave W, Ashland, WI 54806
MLS# 6123543Listed by: COLDWELL BANKER REALTY - ASHLAND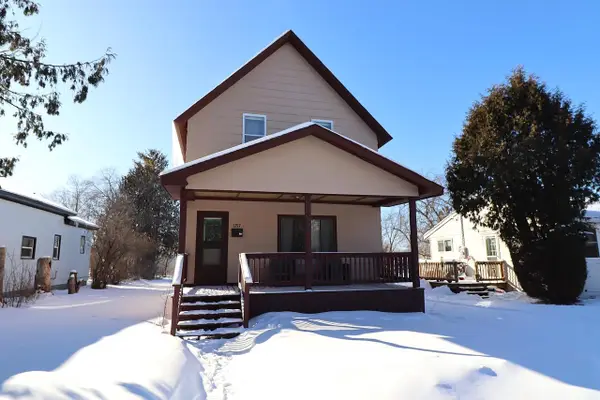 $229,900Active3 beds 1 baths1,386 sq. ft.
$229,900Active3 beds 1 baths1,386 sq. ft.1217 11th Ave W, Ashland, WI 54806
MLS# 6123451Listed by: ANTHONY JENNINGS & CREW REAL ESTATE LLC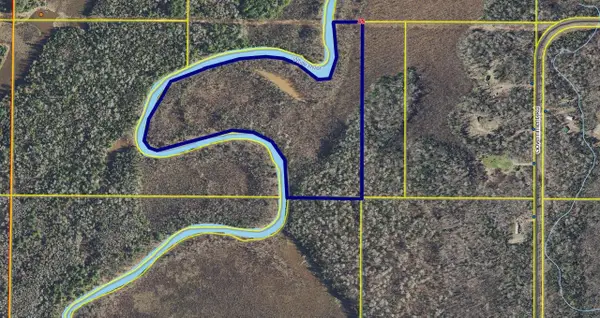 $27,500Pending34.6 Acres
$27,500Pending34.6 Acres34.6 acres near Government Rd, Ashland, WI 54806
MLS# 6123422Listed by: VISIONS FIRST REALTY, LLC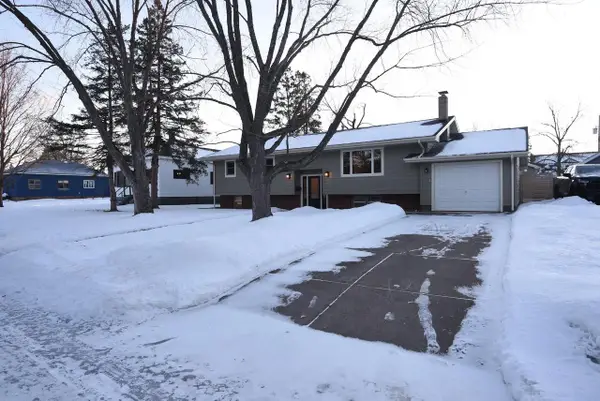 $375,000Pending5 beds 2 baths2,446 sq. ft.
$375,000Pending5 beds 2 baths2,446 sq. ft.1217 6th Ave W, Ashland, WI 54806
MLS# 6123382Listed by: BLUE WATER REALTY, LLC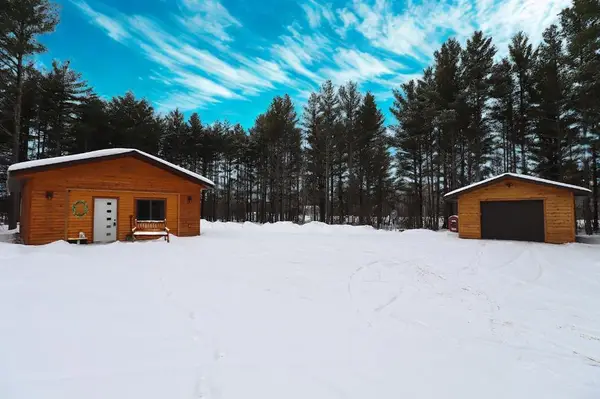 $319,900Active2 beds 1 baths960 sq. ft.
$319,900Active2 beds 1 baths960 sq. ft.62543 Hegstrom Rd, Ashland, WI 54806
MLS# 6123339Listed by: ANTHONY JENNINGS & CREW REAL ESTATE LLC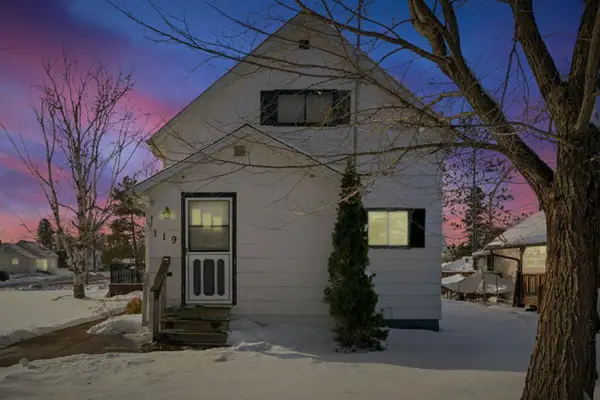 $174,000Pending4 beds 1 baths1,240 sq. ft.
$174,000Pending4 beds 1 baths1,240 sq. ft.119 16th Ave E, Ashland, WI 54806
MLS# 6123298Listed by: COLDWELL BANKER REALTY - ASHLAND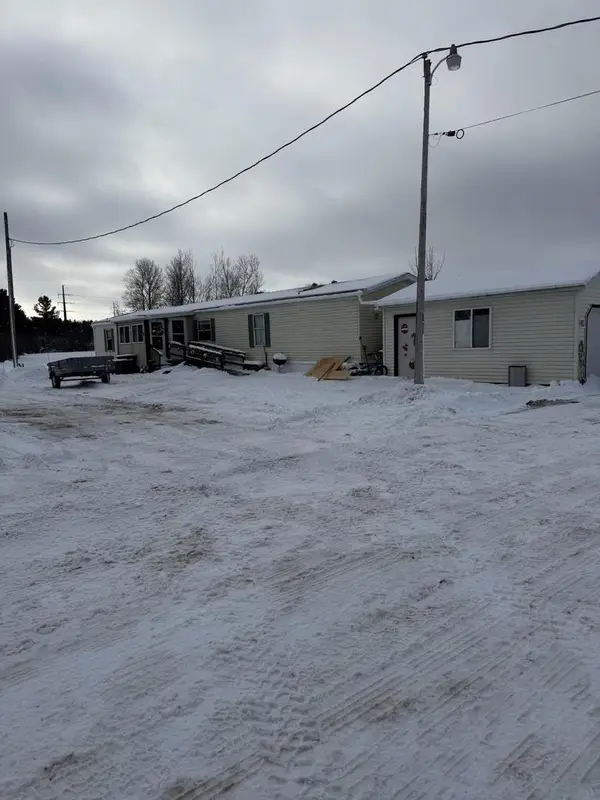 $30,000Pending3 beds 2 baths1,280 sq. ft.
$30,000Pending3 beds 2 baths1,280 sq. ft.1600 W 8th St, Ashland, WI 54806
MLS# 6123290Listed by: COLDWELL BANKER REALTY - ASHLAND $5,000Pending2 beds 1 baths980 sq. ft.
$5,000Pending2 beds 1 baths980 sq. ft.1625 Cary St, Ashland, WI 54806
MLS# 6123271Listed by: COLDWELL BANKER REALTY - ASHLAND

