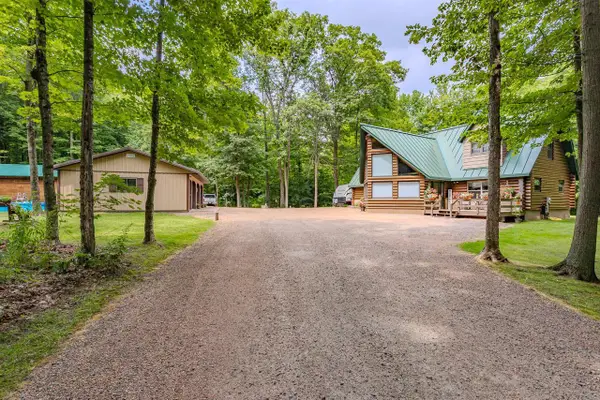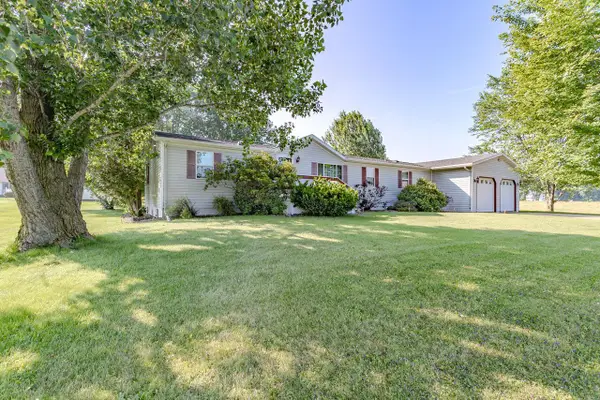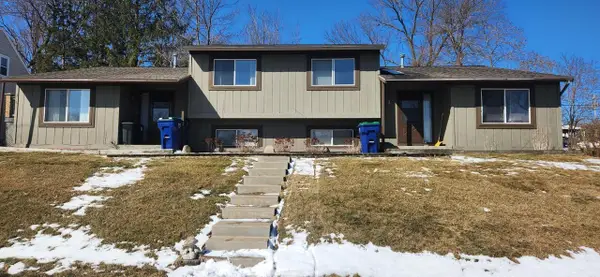110210 OLLIE ROAD, Athens, WI 54411
Local realty services provided by:Better Homes and Gardens Real Estate Star Homes
Listed by:todd meyer
Office:success realty inc
MLS#:22501803
Source:Metro MLS
110210 OLLIE ROAD,Athens, WI 54411
$434,900
- 4 Beds
- 2 Baths
- 2,640 sq. ft.
- Single family
- Pending
Price summary
- Price:$434,900
- Price per sq. ft.:$164.73
About this home
Hobby farm on 5 acres with the possibility of purchasing an additional 35 acres. Located on its own private dead end road that is maintained by the County. Home has 2 large living rooms, spacious kitchen and dinning room that have been remolded down to the studs. Over the last 10 years the first floor has been renovated. Both of the living rooms have 3/4 " hardwood flooring and custom built in bookshelves. Home has a large stamped concrete patio and the yard is landscaped with may perennials. Property has a 36x150 Barn with milk house with a 34x34 addition with in floor heat, a manure pit, 40x60 pole shed, chicken coop. All building have metal roofs within the last 10 years. All this is waiting for you Call today!!!,2021: Bathroom was remolded, New Central Air, Security Cameras, in floor heat in the 2 car garage 2022: Electrical on the first floor was updated Three options for heat: Newer Wood Burning Furnace, Propane Furnace and Pellet Stove
Contact an agent
Home facts
- Year built:1920
- Listing ID #:22501803
- Added:143 day(s) ago
- Updated:September 29, 2025 at 04:53 PM
Rooms and interior
- Bedrooms:4
- Total bathrooms:2
- Full bathrooms:2
- Living area:2,640 sq. ft.
Heating and cooling
- Cooling:Central Air, Forced Air
- Heating:Forced Air, LP Gas, Wood
Structure and exterior
- Roof:Metal
- Year built:1920
- Building area:2,640 sq. ft.
- Lot area:5 Acres
Schools
- High school:Abbotsford
- Middle school:Abbotsford
- Elementary school:Abbotsford
Utilities
- Water:Well
- Sewer:Private Septic System
Finances and disclosures
- Price:$434,900
- Price per sq. ft.:$164.73
- Tax amount:$2,375 (2024)
New listings near 110210 OLLIE ROAD
 $2,490,000Active2 beds 1 baths1,526 sq. ft.
$2,490,000Active2 beds 1 baths1,526 sq. ft.247125 Nehrbass Road, Athens, WI 54411
MLS# 1595935Listed by: MIDWEST LAND GROUP LLC $525,000Active4 beds 3 baths2,911 sq. ft.
$525,000Active4 beds 3 baths2,911 sq. ft.246646 STATE HIGHWAY 97, Athens, WI 54411
MLS# 22503753Listed by: YOUR CHOICE REALTY.NET $240,000Active4 beds 2 baths3,360 sq. ft.
$240,000Active4 beds 2 baths3,360 sq. ft.617 KREUTZER STREET, Athens, WI 54411
MLS# 22503221Listed by: BROCK AND DECKER REAL ESTATE, LLC $329,000Active4 beds 3 baths2,928 sq. ft.
$329,000Active4 beds 3 baths2,928 sq. ft.628 W VILLAGE LIMITS ROAD, Athens, WI 54411
MLS# 22502601Listed by: COLDWELL BANKER ACTION $260,000Active-- beds -- baths
$260,000Active-- beds -- baths313/315 ALLEN STREET, Athens, WI 54411
MLS# 22501460Listed by: QUINN REAL ESTATE
