252 Birch Street, Baldwin, WI 54002
Local realty services provided by:Better Homes and Gardens Real Estate First Choice
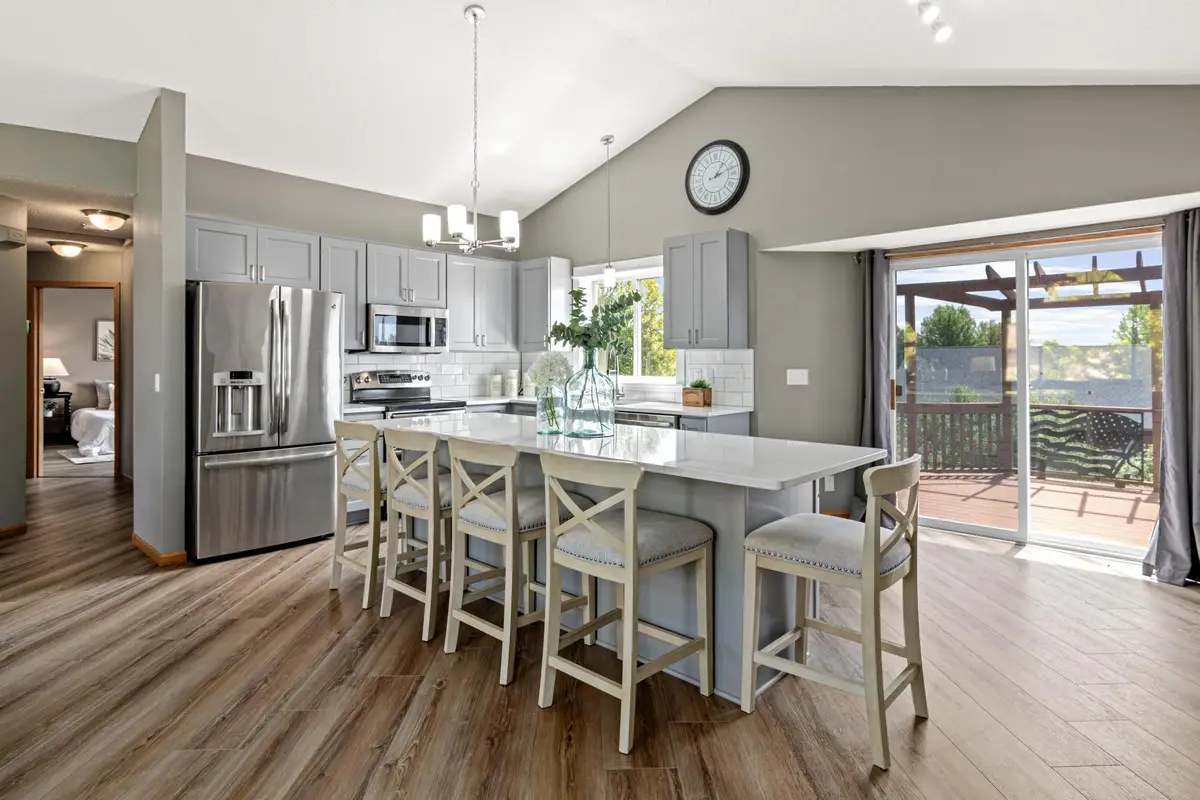
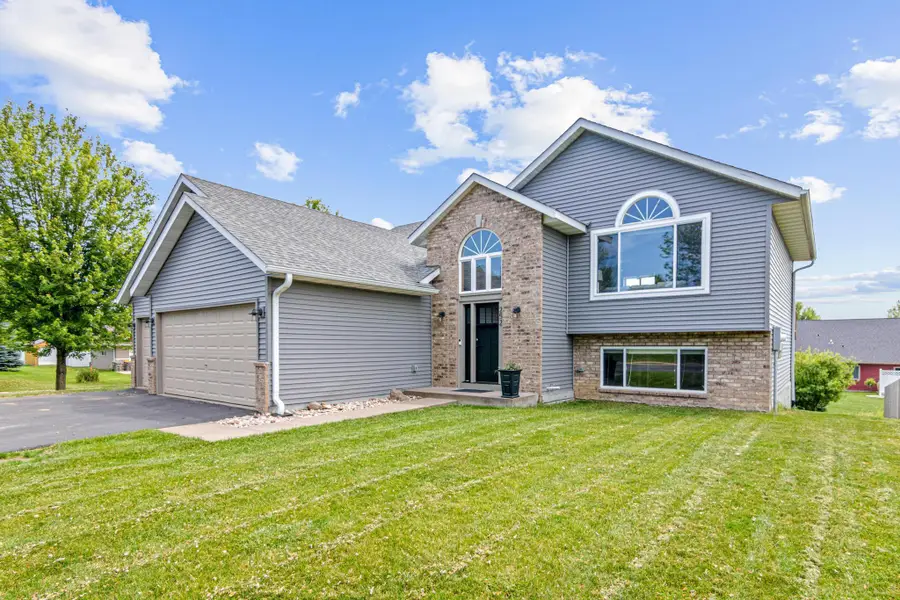
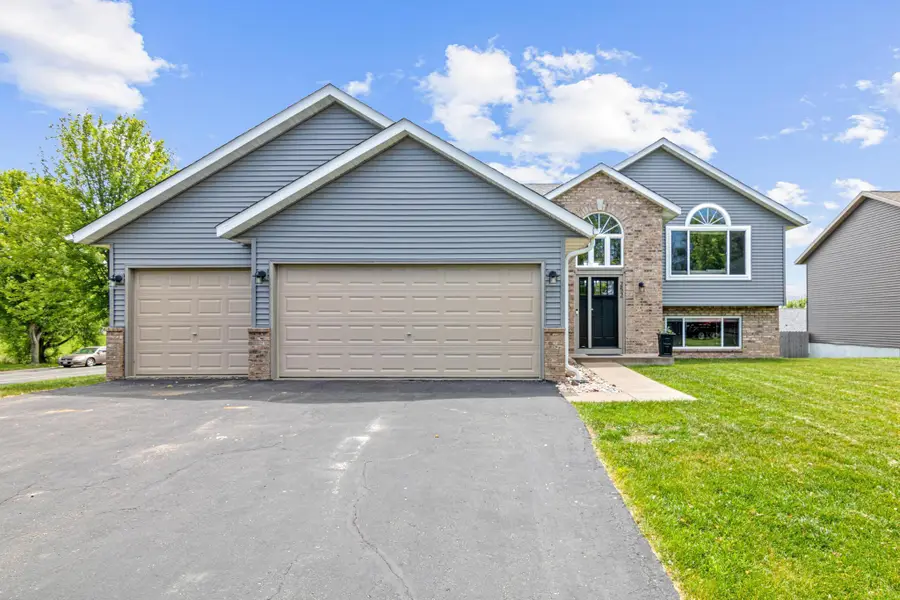
252 Birch Street,Baldwin, WI 54002
$379,900
- 4 Beds
- 3 Baths
- 2,421 sq. ft.
- Single family
- Pending
Listed by:capecchi & company
Office:exp realty, llc.
MLS#:6737426
Source:NSMLS
Price summary
- Price:$379,900
- Price per sq. ft.:$156.92
About this home
This inviting home sits proudly on a spacious corner lot in the heart of Baldwin, offering modern updates and timeless comfort throughout. From the moment you step inside, you're welcomed into a completely remodeled interior featuring brand-new flooring, a stunning kitchen makeover, and updated bathrooms designed with both style and function in mind. The cozy electric fireplace creates the perfect ambiance for movie nights or quiet evenings in. The kitchen is a standout centerpiece; showcasing sleek quartz countertops, a large central island with seating, all-new cabinetry, and a stylish backsplash. Whether it's a casual dinner or weekend baking session, this space is fully equipped for it all. The spacious primary bedroom serves as a private retreat with its own en-suite bath, while the second bedroom includes custom built-in cabinetry for smart storage and organization. Downstairs, the finished walkout basement expands your living space with additional bedrooms, a generous family room, and a wet bar, complete with barstools, making it ideal for entertaining or relaxing with family and friends. Step outside to enjoy the deck, perfect for morning coffee, summer grilling, or simply enjoying the view. This move-in-ready home also includes kitchen island chairs, window treatments, and all major appliances; ensuring a seamless and stress-free transition. Beautifully updated and thoughtfully designed, this home offers a rare opportunity in a prime location. Schedule your private showing today!
Contact an agent
Home facts
- Year built:2004
- Listing Id #:6737426
- Added:56 day(s) ago
- Updated:July 25, 2025 at 10:49 PM
Rooms and interior
- Bedrooms:4
- Total bathrooms:3
- Full bathrooms:2
- Living area:2,421 sq. ft.
Heating and cooling
- Cooling:Central Air
- Heating:Forced Air
Structure and exterior
- Roof:Age 8 Years or Less, Asphalt
- Year built:2004
- Building area:2,421 sq. ft.
- Lot area:0.29 Acres
Utilities
- Water:City Water - Connected
- Sewer:City Sewer - Connected
Finances and disclosures
- Price:$379,900
- Price per sq. ft.:$156.92
- Tax amount:$4,587 (2025)
New listings near 252 Birch Street
- New
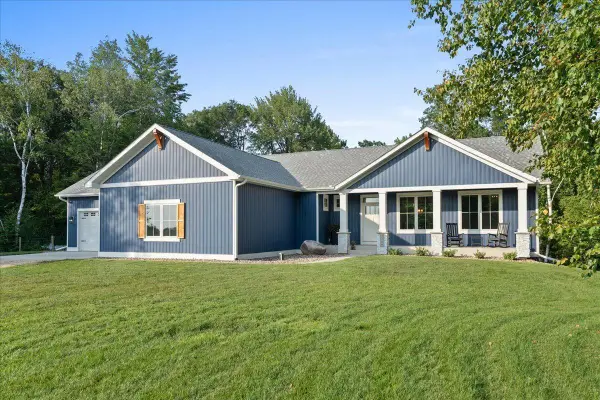 $860,000Active4 beds 4 baths3,189 sq. ft.
$860,000Active4 beds 4 baths3,189 sq. ft.2260 115th Avenue, Baldwin, WI 54002
MLS# 6772639Listed by: WESTCONSIN REALTY LLC - Open Thu, 4:30 to 6pmNew
 $435,000Active4 beds 2 baths2,125 sq. ft.
$435,000Active4 beds 2 baths2,125 sq. ft.1370 8th Avenue, Baldwin, WI 54002
MLS# 6764313Listed by: EDINA REALTY, INC. - Open Fri, 12 to 2pmNew
 $285,000Active2 beds 2 baths1,625 sq. ft.
$285,000Active2 beds 2 baths1,625 sq. ft.320 Meadowview Court, Baldwin, WI 54002
MLS# 6726909Listed by: EDINA REALTY, INC. - New
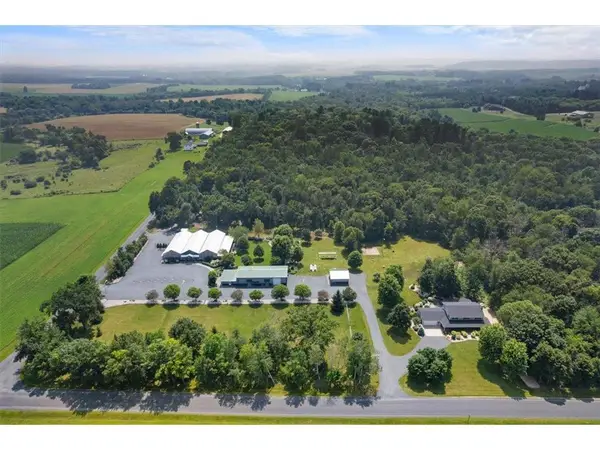 $1,900,000Active4 beds 3 baths2,842 sq. ft.
$1,900,000Active4 beds 3 baths2,842 sq. ft.W5415 890th Avenue, Baldwin, WI 54002
MLS# 6762669Listed by: EDINA REALTY, INC. - New
 $380,000Active3 beds 3 baths2,108 sq. ft.
$380,000Active3 beds 3 baths2,108 sq. ft.249 Pintail Street, Baldwin, WI 54002
MLS# 6766990Listed by: PROPERTY EXECUTIVES REALTY - New
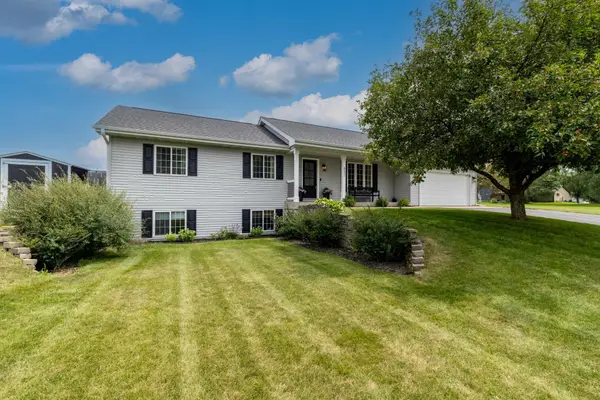 $380,000Active4 beds 3 baths2,128 sq. ft.
$380,000Active4 beds 3 baths2,128 sq. ft.521 15th Avenue, Baldwin, WI 54002
MLS# 6767472Listed by: EXP REALTY, LLC - New
 $364,900Active2 beds 2 baths1,197 sq. ft.
$364,900Active2 beds 2 baths1,197 sq. ft.187 Wood Duck Lane, Baldwin, WI 54002
MLS# 6767214Listed by: COLDWELL BANKER REALTY - Open Thu, 5 to 6pmNew
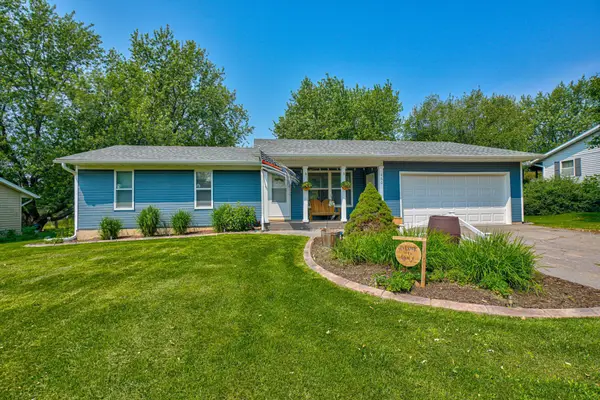 $329,000Active3 beds 3 baths2,450 sq. ft.
$329,000Active3 beds 3 baths2,450 sq. ft.460 6th Avenue, Baldwin, WI 54002
MLS# 6764906Listed by: EDINA REALTY, INC. 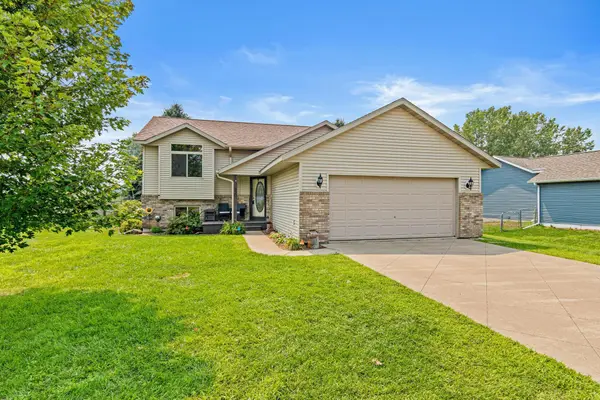 $359,000Active4 beds 2 baths1,965 sq. ft.
$359,000Active4 beds 2 baths1,965 sq. ft.1630 Amsterdam Street, Baldwin, WI 54002
MLS# 6764482Listed by: REALTY ONE GROUP SIMPLIFIED- Open Thu, 3 to 5pm
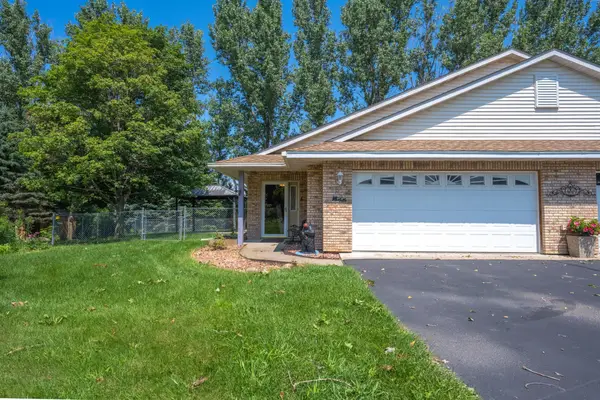 $260,000Active2 beds 1 baths1,170 sq. ft.
$260,000Active2 beds 1 baths1,170 sq. ft.1812 Wooden Shoe Court #1812, Baldwin, WI 54002
MLS# 6762920Listed by: WHITE OAKS REAL ESTATE, LLC
