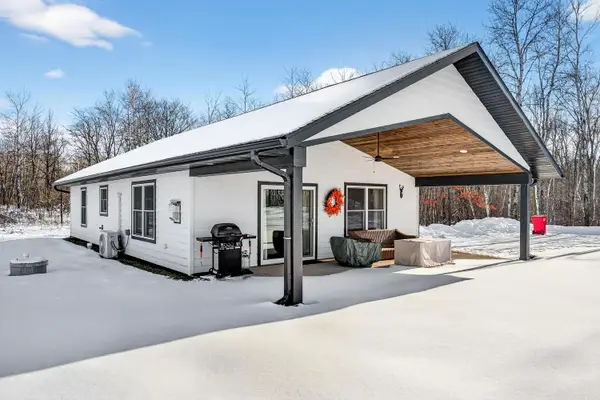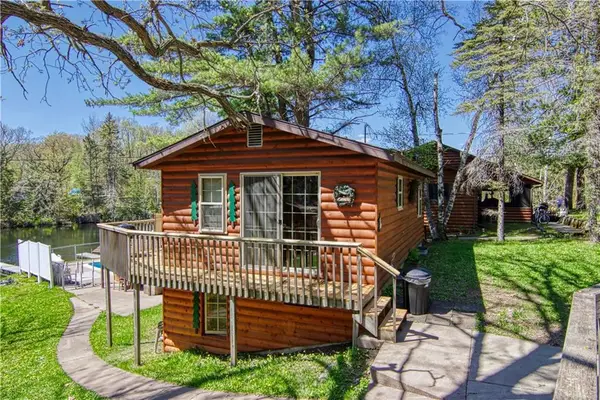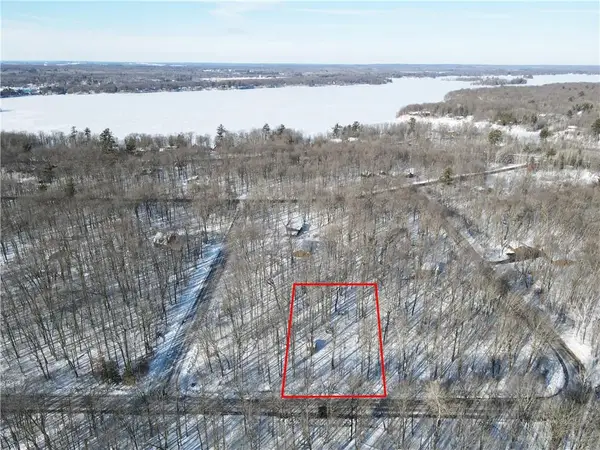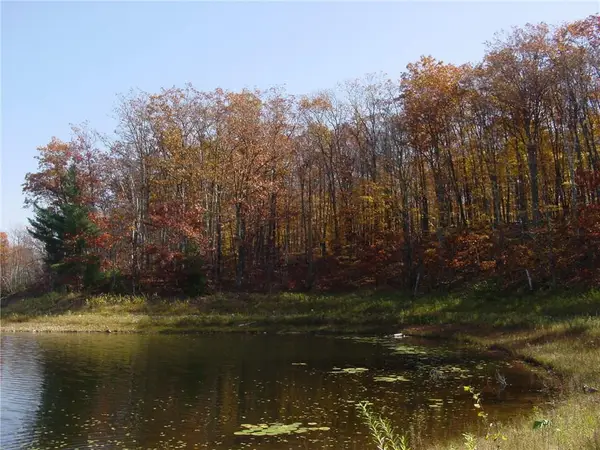2799 27th St #12.4/5 - Main Lodge 4&5, Birchwood, WI 54817
Local realty services provided by:Better Homes and Gardens Real Estate Advantage One
2799 27th St #12.4/5 - Main Lodge 4&5,Birchwood, WI 54817
$295,950
- 2 Beds
- 2 Baths
- 1,025 sq. ft.
- Single family
- Active
Listed by: edward rupp
Office: northco real estate services
MLS#:6533676
Source:NSMLS
Price summary
- Price:$295,950
- Price per sq. ft.:$288.73
- Monthly HOA dues:$475
About this home
SELLER FINANCING IS BEING OFFERED TO QUALIFIED BUYERS ON A CASE-BY-CASE BASIS. HOA DUES WAIVED UNTIL MAY 2026!
Welcome to charming and historic Main Lodge 4 & 5 at Stout's Island Lodge. Located on the main floor of the northwest of the Main Lodge, these combined suites have been fully renovated and feature historic ambiance. The room features two king beds, a living room with a wood-burning fireplace, shower, air conditioning, and a full kitchen complete with cookware and flatware. Perched amidst lush greenery with breathtaking lake views, the unit is well-situated to access many of the key features of the Island.
Stout’s Island Lodge was originally built in the early 1900s as the estate of Chicago-based lumber baron Frank D. Stout. When you arrive on the Island, you will step into a world of timeless charm. This iconic property, also known as the "Island of Happy Days," offers a one-of-a-kind blend of rustic elegance, modern comforts, and breathtaking scenery. The lodge has welcomed guests for over a century, offering a rich history and unmatched character. The property encompasses over 17 acres between the two private islands that are connected by a steel bridge that was donated by Andrew Carnegie. Enjoy meticulously maintained walking trails, pristine waterfront views, and lush landscapes as you explore the islands. Some of the activities available include kayaking, boating, fishing, hiking, tennis, yard games, billiards, table tennis, a full service bar, campfires under the stars, and several nearby golf courses. The island can be accessed year-round via boat (ferry rides available every hour, or on demand), air boat, or an ice road and is only two quick hours from the Twin Cities. A hovercraft will also be available in the future.
Don’t miss this generational opportunity!
Contact an agent
Home facts
- Year built:1912
- Listing ID #:6533676
- Added:624 day(s) ago
- Updated:February 13, 2026 at 12:43 AM
Rooms and interior
- Bedrooms:2
- Total bathrooms:2
- Full bathrooms:2
- Living area:1,025 sq. ft.
Heating and cooling
- Cooling:Ductless Mini-Split
- Heating:Ductless Mini-Split, Fireplace(s)
Structure and exterior
- Roof:Wood
- Year built:1912
- Building area:1,025 sq. ft.
Utilities
- Water:Well
- Sewer:Septic System Compliant - Yes
Finances and disclosures
- Price:$295,950
- Price per sq. ft.:$288.73
New listings near 2799 27th St #12.4/5 - Main Lodge 4&5
 $229,900Active3 beds 2 baths1,280 sq. ft.
$229,900Active3 beds 2 baths1,280 sq. ft.15695 W State Highway 48, Birchwood, WI 54817
MLS# 1598248Listed by: REAL ESTATE SOLUTIONS $379,900Active2 beds 2 baths2,289 sq. ft.
$379,900Active2 beds 2 baths2,289 sq. ft.2814 29 15/16 Avenue, Birchwood, WI 54817
MLS# 1598291Listed by: ASSOCIATED REALTY LLC- New
 $99,900Active1.49 Acres
$99,900Active1.49 Acres2728 28 3/8 Street, Birchwood, WI 54817
MLS# 7012918Listed by: CENTURY 21 AFFILIATED - New
 $150,000Active0.8 Acres
$150,000Active0.8 AcresTBD Whisper Trail, Birchwood, WI 54817
MLS# 7017000Listed by: BILTMORE REALTY, LLC - New
 $284,900Active2 beds 2 baths1,232 sq. ft.
$284,900Active2 beds 2 baths1,232 sq. ft.2855 28 11/16 St, Cedar Lake, WI 54817
MLS# 1949244Listed by: RE/MAX RESULTS  $349,900Active3 beds 2 baths1,696 sq. ft.
$349,900Active3 beds 2 baths1,696 sq. ft.2739 28th Street, Birchwood, WI 54817
MLS# 7009751Listed by: COLDWELL BANKER REALTY $389,900Active3 beds 2 baths3,072 sq. ft.
$389,900Active3 beds 2 baths3,072 sq. ft.W1183 County Highway D, Birchwood, WI 54817
MLS# 7011371Listed by: JENKINS REALTY, INC. $300,000Active3 beds 1 baths782 sq. ft.
$300,000Active3 beds 1 baths782 sq. ft.1085 County Road F #28, Birchwood, WI 54817
MLS# 1597818Listed by: WOODLAND DEVELOPMENTS & REALTY $24,700Active0.47 Acres
$24,700Active0.47 Acres2652 28 3/8 Street, Birchwood, WI 54817
MLS# 7007088Listed by: REAL ESTATE SOLUTIONS $185,000Active2.09 Acres
$185,000Active2.09 AcresLot 2 Crystal Point Drive, Birchwood, WI 54817
MLS# 1597588Listed by: KELLER WILLIAMS REALTY DIVERSIFIED

