15875 Heather Hill DRIVE, Brookfield, WI 53005
Local realty services provided by:Better Homes and Gardens Real Estate Special Properties
Listed by:marie grandelis
Office:shorewest realtors, inc.
MLS#:1938092
Source:Metro MLS
Price summary
- Price:$1,249,000
- Price per sq. ft.:$240.38
About this home
BACK ON THE MARKET WITH COMPLETELY REMODELED LL. Welcome to a breathtaking living experience! Exquisite quality details throughout this smartly designed ranch w/ high ceilings, transom wndws, and striking finishes incl bamboo flrs, natural maple & oversized white trim. Upscale KIT/Din features Wolf/Sub-Zero appls, --perfect for hosting in the formal DR. Entertain in the spacious GrtRm w/ NFP and walkout to brick patio or relax in the bright SunRm overlooking the serene landscape. Spa-like prim suite offers a soak tub, oversized shwr, htd flr and dual WICs. Two add'l BRs share a J'n J bath. Half bath, Butler prep and amazing laundry completes the main. LL w/ daylight wndws features rec area, 4th BR w/ ensuite, office, FlexRm, and add'l half bath. Heated gar w/ epoxy flr has access to LL.
Contact an agent
Home facts
- Year built:2008
- Listing ID #:1938092
- Added:203 day(s) ago
- Updated:October 11, 2025 at 03:48 PM
Rooms and interior
- Bedrooms:4
- Total bathrooms:5
- Full bathrooms:3
- Living area:5,196 sq. ft.
Heating and cooling
- Cooling:Central Air, Forced Air
- Heating:Forced Air, Natural Gas
Structure and exterior
- Year built:2008
- Building area:5,196 sq. ft.
- Lot area:0.96 Acres
Schools
- High school:Brookfield East
- Middle school:Pilgrim Park
- Elementary school:Burleigh
Utilities
- Water:Municipal Water
- Sewer:Municipal Sewer
Finances and disclosures
- Price:$1,249,000
- Price per sq. ft.:$240.38
- Tax amount:$9,940 (2024)
New listings near 15875 Heather Hill DRIVE
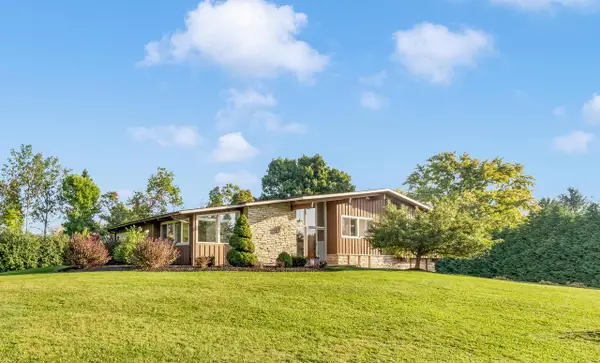 $524,900Active3 beds 3 baths2,491 sq. ft.
$524,900Active3 beds 3 baths2,491 sq. ft.19320 Timberline DRIVE, Brookfield, WI 53045
MLS# 1938929Listed by: LG UNLIMITED, LLC- New
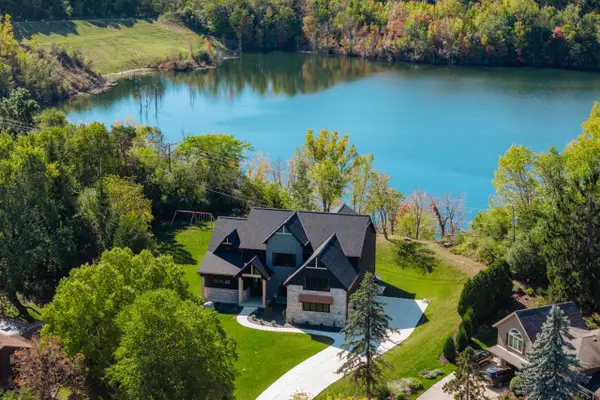 $3,249,900Active5 beds 6 baths6,401 sq. ft.
$3,249,900Active5 beds 6 baths6,401 sq. ft.13145 Kittridge COURT, Brookfield, WI 53005
MLS# 1938913Listed by: SHOREWEST REALTORS, INC. 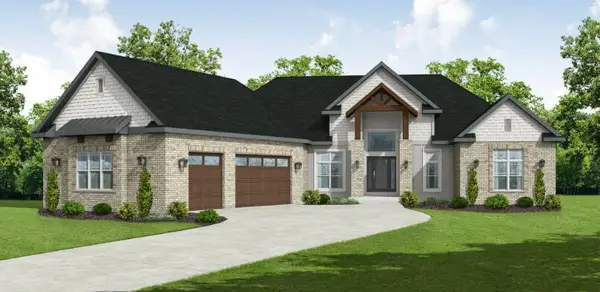 $1,579,900Active4 beds 5 baths4,450 sq. ft.
$1,579,900Active4 beds 5 baths4,450 sq. ft.4725 Westridge DRIVE, Brookfield, WI 53045
MLS# 1938884Listed by: WESTRIDGE REALTY, INC.- New
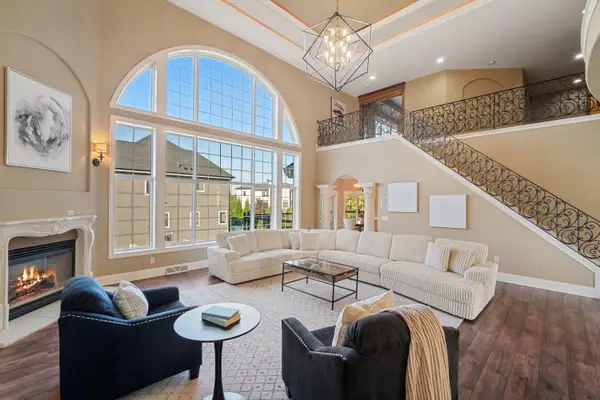 $1,279,999Active4 beds 6 baths6,153 sq. ft.
$1,279,999Active4 beds 6 baths6,153 sq. ft.18290 Prairie Falcon Ln, Brookfield, WI 53045
MLS# 1938839Listed by: COLDWELL BANKER HOMESALE REALTY - WAUWATOSA - New
 $999,900Active9.5 Acres
$999,900Active9.5 AcresLt0 Pilgrim Rd, Brookfield, WI 53005
MLS# 1938527Listed by: WELCOME HOME REAL ESTATE GROUP, LLC - New
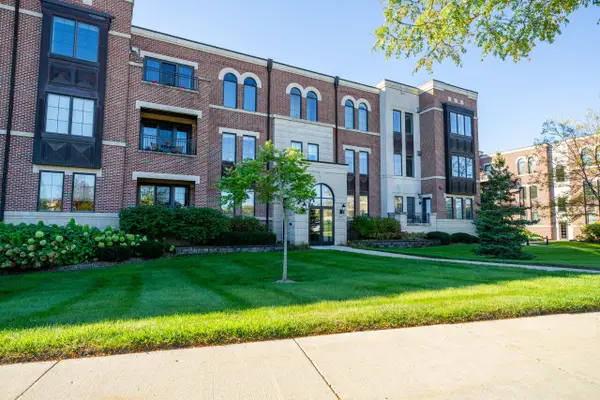 $430,000Active2 beds 2 baths1,713 sq. ft.
$430,000Active2 beds 2 baths1,713 sq. ft.19075 Thomson Dr, Brookfield, WI 53045
MLS# 1938372Listed by: SHOREWEST REALTORS, INC. - New
 $580,000Active3 beds 3 baths2,716 sq. ft.
$580,000Active3 beds 3 baths2,716 sq. ft.950 N Barker Rd, Brookfield, WI 53045
MLS# 1938221Listed by: COLDWELL BANKER HOMESALE REALTY - NEW BERLIN - Open Sat, 1 to 3pm
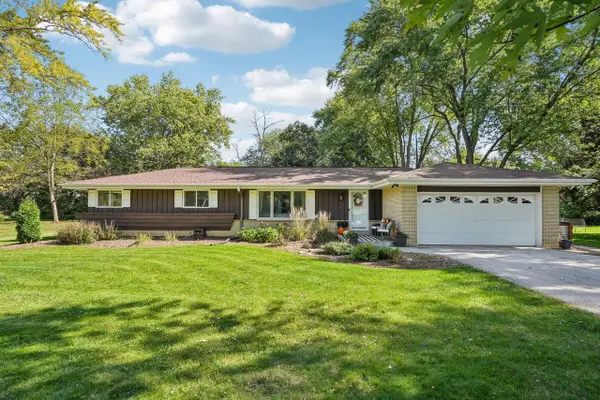 $449,900Active4 beds 2 baths1,519 sq. ft.
$449,900Active4 beds 2 baths1,519 sq. ft.3580 Hollywood LANE, Brookfield, WI 53045
MLS# 1938216Listed by: MAHLER SOTHEBY'S INTERNATIONAL REALTY - New
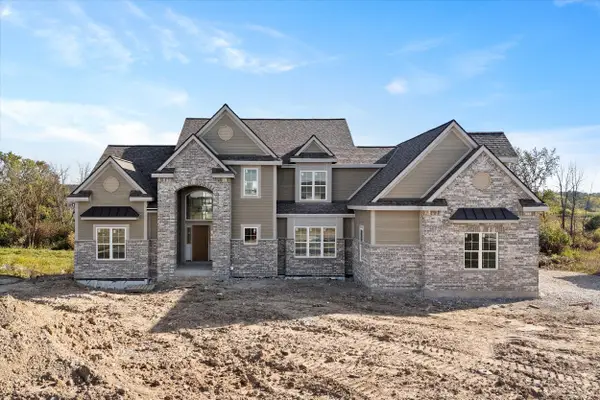 $1,349,900Active4 beds 4 baths3,339 sq. ft.
$1,349,900Active4 beds 4 baths3,339 sq. ft.4660 Fenley Way, Brookfield, WI 53045
MLS# 1938212Listed by: COLDWELL BANKER REALTY - New
 $449,900Active4 beds 2 baths1,519 sq. ft.
$449,900Active4 beds 2 baths1,519 sq. ft.3580 Hollywood Ln, Brookfield, WI 53045
MLS# 1938216Listed by: MAHLER SOTHEBY'S INTERNATIONAL REALTY
