17915 Ashlea DRIVE, Brookfield, WI 53045
Local realty services provided by:Better Homes and Gardens Real Estate Power Realty
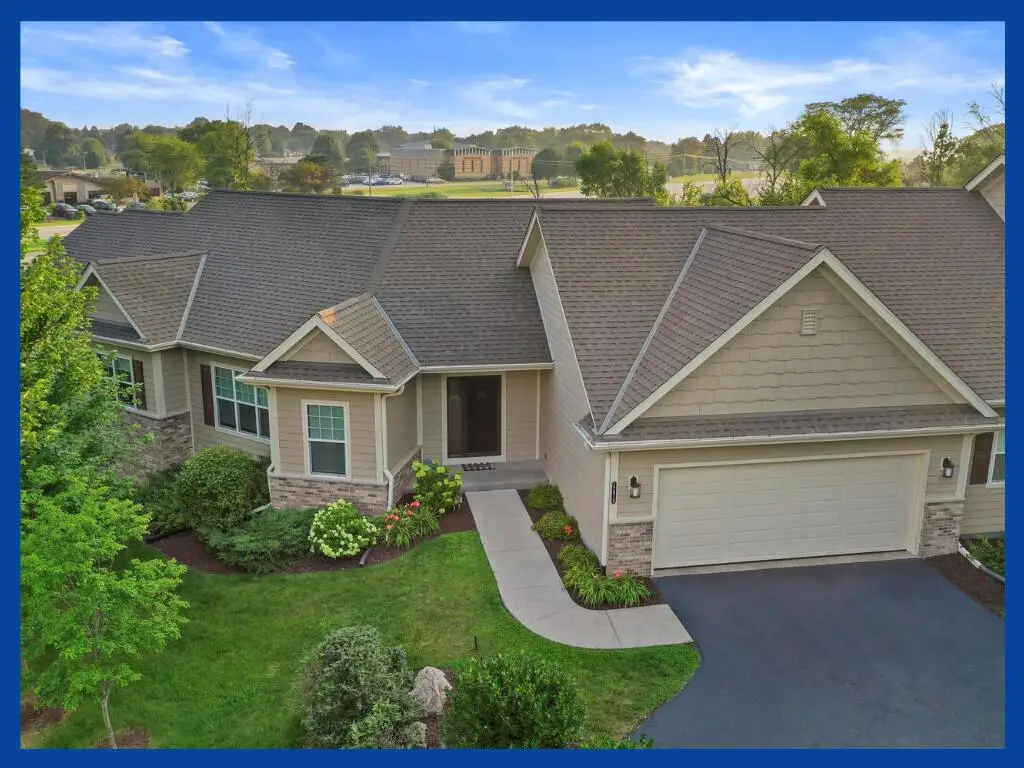
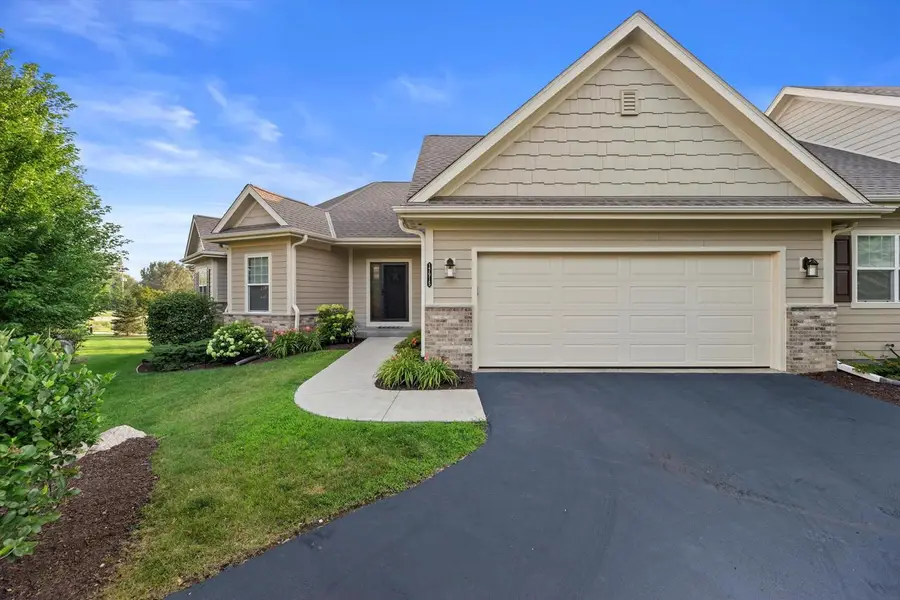

Listed by:sara dreyer
Office:keller williams prestige
MLS#:1929143
Source:Metro MLS
17915 Ashlea DRIVE,Brookfield, WI 53045
$599,900
- 3 Beds
- 2 Baths
- 1,858 sq. ft.
- Condominium
- Pending
Price summary
- Price:$599,900
- Price per sq. ft.:$322.87
- Monthly HOA dues:$500
About this home
Enjoy pond views & upscale finishes in this meticulously maintained 3 BR, 2 BA RANCH condo--an end unit in a quiet triplex. Hickory engineered wood floors flow throughout the open layout, w/ceramic tile in baths, mudroom & laundry. Chef's kitchen features granite counters, soft close painted cabinets w/pullout drawers, lge island w/BB & sunny DR, all open to a LR w/floor-to-ceiling stone GFP & balcony access. The spacious primary suite boasts dual vanities, oversized tile Shower and WIC. BR 2 has pond views, WIC & adjacent full BA. BR 3 is ideal for a home office. Mudroom off epoxy-finished garage leads to separate laundry with utility sink. Exposed lower level with HIGH CEILING, multiple full-size windows & full BA rough-in. Prime location near Sendik's Plaza & Mr. B's Steakhouse! Pets OK
Contact an agent
Home facts
- Year built:2019
- Listing Id #:1929143
- Added:13 day(s) ago
- Updated:August 14, 2025 at 03:22 PM
Rooms and interior
- Bedrooms:3
- Total bathrooms:2
- Full bathrooms:2
- Living area:1,858 sq. ft.
Heating and cooling
- Cooling:Central Air, Forced Air
- Heating:Forced Air, Natural Gas
Structure and exterior
- Year built:2019
- Building area:1,858 sq. ft.
Schools
- High school:Brookfield East
- Middle school:Pilgrim Park
- Elementary school:Burleigh
Utilities
- Water:Municipal Water
- Sewer:Municipal Sewer
Finances and disclosures
- Price:$599,900
- Price per sq. ft.:$322.87
- Tax amount:$5,724 (2024)
New listings near 17915 Ashlea DRIVE
 $399,900Active2 beds 3 baths2,225 sq. ft.
$399,900Active2 beds 3 baths2,225 sq. ft.3845 Yukon ROAD #C, Brookfield, WI 53045
MLS# 1930909Listed by: LAKE COUNTRY FLAT FEE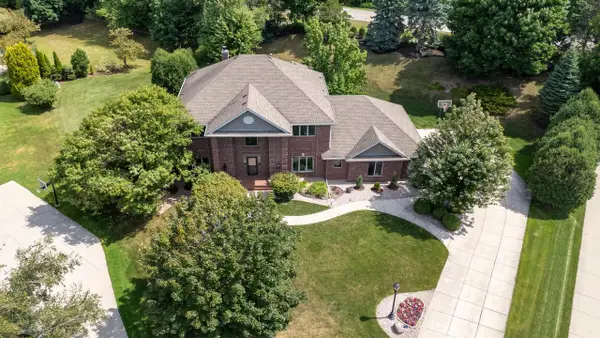 $1,250,000Active4 beds 6 baths4,791 sq. ft.
$1,250,000Active4 beds 6 baths4,791 sq. ft.18840 Saratoga COURT, Brookfield, WI 53045
MLS# 1930731Listed by: STAPLETON REALTY $499,900Pending3 beds 3 baths2,405 sq. ft.
$499,900Pending3 beds 3 baths2,405 sq. ft.17855 St James ROAD, Brookfield, WI 53045
MLS# 1930596Listed by: LG UNLIMITED, LLC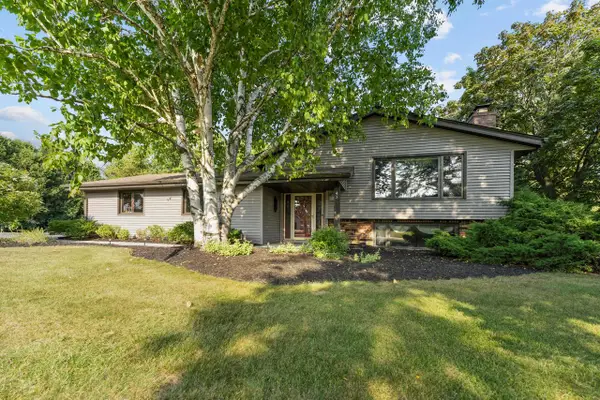 $559,900Active4 beds 3 baths3,659 sq. ft.
$559,900Active4 beds 3 baths3,659 sq. ft.4590 Lincrest DRIVE, Brookfield, WI 53045
MLS# 1930555Listed by: REAL BROKER MILWAUKEE- New
 $649,000Active4 beds 3 baths3,127 sq. ft.
$649,000Active4 beds 3 baths3,127 sq. ft.17640 Evergreen Ct, Brookfield, WI 53045
MLS# 1930523Listed by: CENTURY 21 AFFILIATED - DELAFIELD 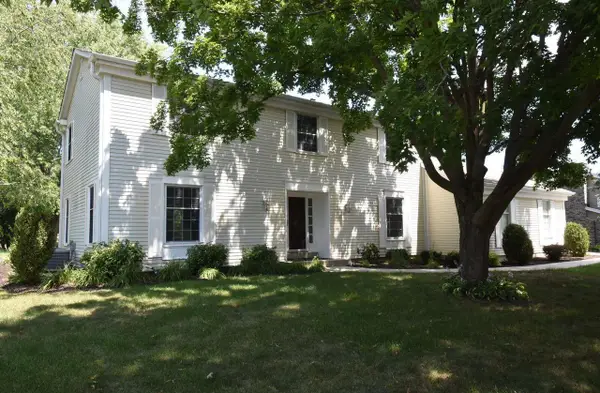 $749,900Pending4 beds 3 baths3,265 sq. ft.
$749,900Pending4 beds 3 baths3,265 sq. ft.17790 Marseille DRIVE, Brookfield, WI 53045
MLS# 1930505Listed by: HOMEOWNERS CONCEPT $549,900Pending3 beds 2 baths2,205 sq. ft.
$549,900Pending3 beds 2 baths2,205 sq. ft.21375 Woodchuck Ln, Brookfield, WI 53045
MLS# 1930288Listed by: COLDWELL BANKER REALTY $350,000Pending3 beds 2 baths1,392 sq. ft.
$350,000Pending3 beds 2 baths1,392 sq. ft.15610 Brookhill DRIVE, Brookfield, WI 53005
MLS# 1930252Listed by: REALTY EXECUTIVES INTEGRITY CEDARBURG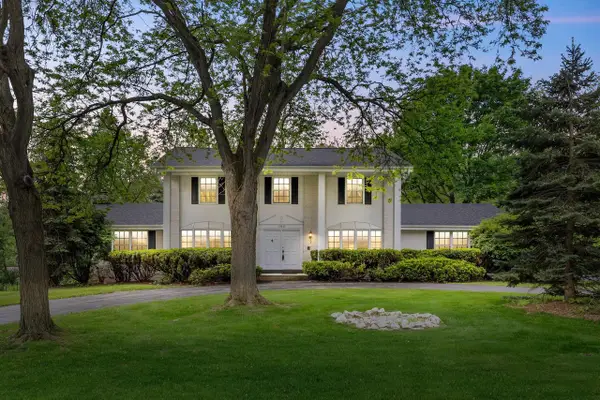 $589,900Pending4 beds 3 baths2,818 sq. ft.
$589,900Pending4 beds 3 baths2,818 sq. ft.15075 Kings Ridge COURT, Brookfield, WI 53005
MLS# 1930052Listed by: KELLER WILLIAMS REALTY-MILWAUKEE SOUTHWEST $399,900Active3 beds 2 baths1,317 sq. ft.
$399,900Active3 beds 2 baths1,317 sq. ft.1955 Melody LANE, Brookfield, WI 53005
MLS# 1930048Listed by: REALTY EXECUTIVES INTEGRITY CEDARBURG

