20455 Tennyson DRIVE, Brookfield, WI 53045
Local realty services provided by:Better Homes and Gardens Real Estate Power Realty
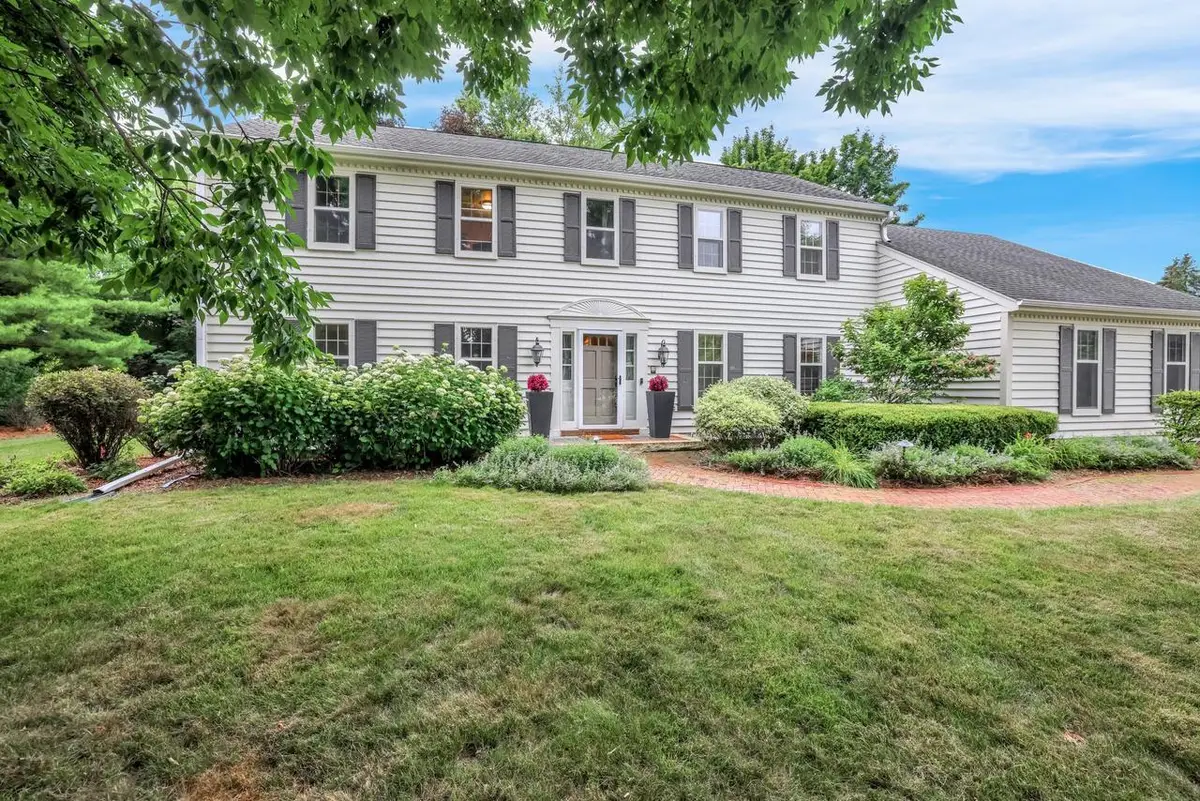

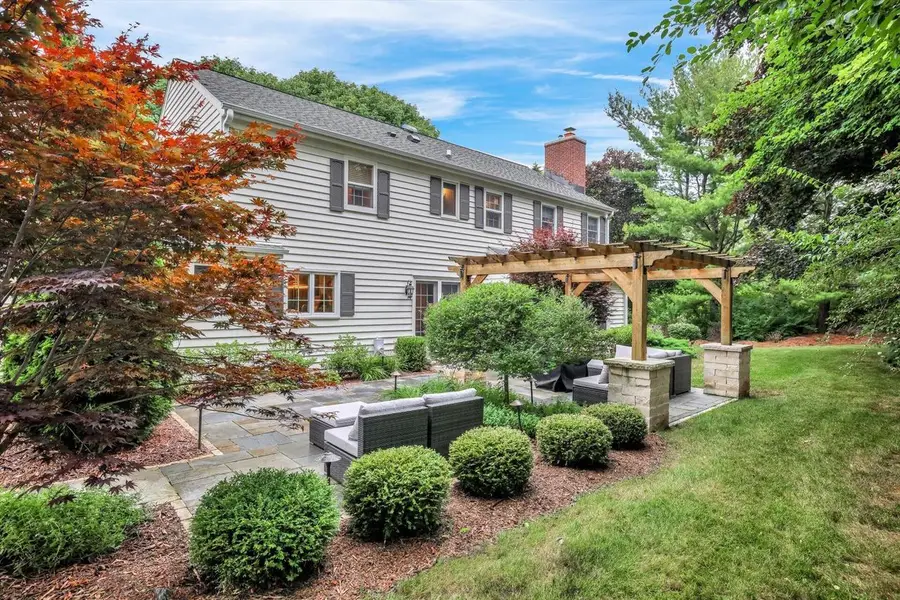
Listed by:heidi weltzin
Office:re/max platinum
MLS#:1927079
Source:Metro MLS
20455 Tennyson DRIVE,Brookfield, WI 53045
$749,900
- 4 Beds
- 3 Baths
- 3,880 sq. ft.
- Single family
- Pending
Price summary
- Price:$749,900
- Price per sq. ft.:$193.27
- Monthly HOA dues:$9.17
About this home
Stunning 4BR/2.5BA Colonial in Elmbrook Schools w/over 3,500 sq ft of updated living space.Fully renovated kitchen(2021) features WOLF appliances, Sub-Zero fridge, granite counters, stylish backsplash, and eat-in space.Main level offers two living areas, fireplace, wet bar, dining rm, half bath & laundry room.Durable American cherry hardwood floors, tile and carpet through-out.Upstairs: 3 bedrooms, full bath w/ double vanity, plus a luxurious primary suite w/ spa-like bath--whirlpool tub, steam shower, built-ins and heated floors.Finished lower level rec room and workout/bonus room.Entertain on the patio w/ pergola & furniture included;Enjoy ambient landscape lighting, professional landscapes, irrigation, heated garage & more!Set on 1/2 acre in Canterbury Hill,close to shops and top schools
Contact an agent
Home facts
- Year built:1984
- Listing Id #:1927079
- Added:27 day(s) ago
- Updated:August 14, 2025 at 03:22 PM
Rooms and interior
- Bedrooms:4
- Total bathrooms:3
- Full bathrooms:2
- Living area:3,880 sq. ft.
Heating and cooling
- Cooling:Forced Air, Multiple Units
- Heating:Forced Air, Multiple Units, Natural Gas, Zoned Heating
Structure and exterior
- Year built:1984
- Building area:3,880 sq. ft.
- Lot area:0.5 Acres
Schools
- High school:Brookfield Central
- Middle school:Wisconsin Hills
- Elementary school:Brookfield
Utilities
- Water:Municipal Water
- Sewer:Municipal Sewer
Finances and disclosures
- Price:$749,900
- Price per sq. ft.:$193.27
- Tax amount:$7,602 (2024)
New listings near 20455 Tennyson DRIVE
 $399,900Active2 beds 3 baths2,225 sq. ft.
$399,900Active2 beds 3 baths2,225 sq. ft.3845 Yukon ROAD #C, Brookfield, WI 53045
MLS# 1930909Listed by: LAKE COUNTRY FLAT FEE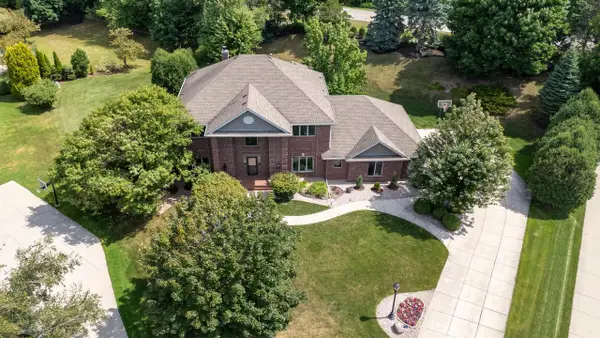 $1,250,000Active4 beds 6 baths4,791 sq. ft.
$1,250,000Active4 beds 6 baths4,791 sq. ft.18840 Saratoga COURT, Brookfield, WI 53045
MLS# 1930731Listed by: STAPLETON REALTY $499,900Pending3 beds 3 baths2,405 sq. ft.
$499,900Pending3 beds 3 baths2,405 sq. ft.17855 St James ROAD, Brookfield, WI 53045
MLS# 1930596Listed by: LG UNLIMITED, LLC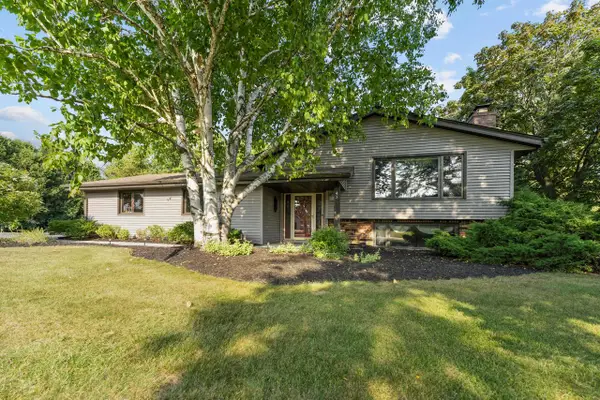 $559,900Active4 beds 3 baths3,659 sq. ft.
$559,900Active4 beds 3 baths3,659 sq. ft.4590 Lincrest DRIVE, Brookfield, WI 53045
MLS# 1930555Listed by: REAL BROKER MILWAUKEE- New
 $649,000Active4 beds 3 baths3,127 sq. ft.
$649,000Active4 beds 3 baths3,127 sq. ft.17640 Evergreen Ct, Brookfield, WI 53045
MLS# 1930523Listed by: CENTURY 21 AFFILIATED - DELAFIELD 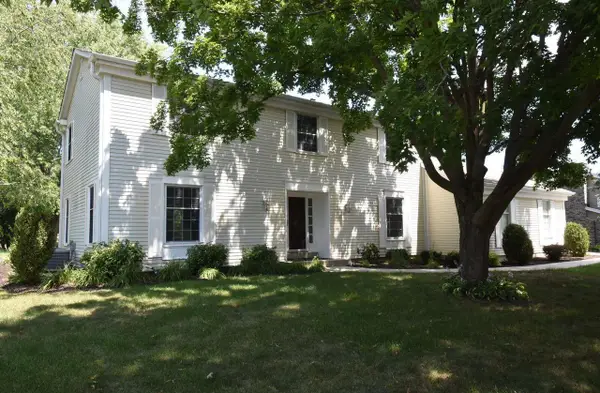 $749,900Pending4 beds 3 baths3,265 sq. ft.
$749,900Pending4 beds 3 baths3,265 sq. ft.17790 Marseille DRIVE, Brookfield, WI 53045
MLS# 1930505Listed by: HOMEOWNERS CONCEPT $549,900Pending3 beds 2 baths2,205 sq. ft.
$549,900Pending3 beds 2 baths2,205 sq. ft.21375 Woodchuck Ln, Brookfield, WI 53045
MLS# 1930288Listed by: COLDWELL BANKER REALTY $350,000Pending3 beds 2 baths1,392 sq. ft.
$350,000Pending3 beds 2 baths1,392 sq. ft.15610 Brookhill DRIVE, Brookfield, WI 53005
MLS# 1930252Listed by: REALTY EXECUTIVES INTEGRITY CEDARBURG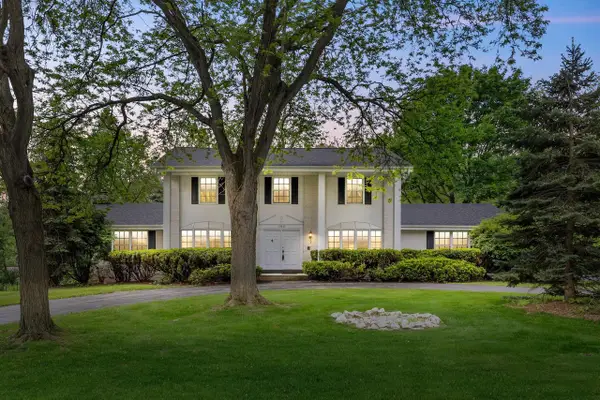 $589,900Pending4 beds 3 baths2,818 sq. ft.
$589,900Pending4 beds 3 baths2,818 sq. ft.15075 Kings Ridge COURT, Brookfield, WI 53005
MLS# 1930052Listed by: KELLER WILLIAMS REALTY-MILWAUKEE SOUTHWEST $399,900Active3 beds 2 baths1,317 sq. ft.
$399,900Active3 beds 2 baths1,317 sq. ft.1955 Melody LANE, Brookfield, WI 53005
MLS# 1930048Listed by: REALTY EXECUTIVES INTEGRITY CEDARBURG

