10303 N Harold Drive, Brooklyn, WI 53521
Local realty services provided by:Better Homes and Gardens Real Estate Star Homes
Listed by: rob grether, emily ruzicka
Office: weichert, realtors- lakepoint
MLS#:2010347
Source:Metro MLS
10303 N Harold Drive,Brooklyn, WI 53521
$950,000
- 5 Beds
- 4 Baths
- 4,385 sq. ft.
- Single family
- Active
Price summary
- Price:$950,000
- Price per sq. ft.:$216.65
About this home
Immaculate 4,385 sq. ft. ranch on five partially wooded acres at the end of a quiet cul-de-sac, just minutes from Oregon and Madison! 5 bed, 4 FULL baths, plus mother-in-law suite w/kitchen and private garage. Over $120K of recent improvements (see lists of updates!) NEW ROOF just done ($35K!) Kitchen features granite counters, newer fridge & dishwasher and open layout perfect for entertaining. Main level laundry, newer washer & dryer! Newer composite, 2nd story deck ($35K) over looks yard and wildlife and fenced-in yard offers pet security. Oversized, attached three-car garage plus a newer, detached Cleary metal outbuilding ($40k) with two-car workshop and extra storage spots?six+ stalls total for all your toys and hobbies. Enjoy peaceful country living with convenient access to town!
Contact an agent
Home facts
- Year built:2010
- Listing ID #:2010347
- Added:37 day(s) ago
- Updated:November 15, 2025 at 07:07 PM
Rooms and interior
- Bedrooms:5
- Total bathrooms:4
- Full bathrooms:4
- Living area:4,385 sq. ft.
Heating and cooling
- Cooling:Central Air, Forced Air
- Heating:Forced Air, LP Gas, Natural Gas, Zoned Heating
Structure and exterior
- Year built:2010
- Building area:4,385 sq. ft.
- Lot area:4.96 Acres
Schools
- High school:Evansville
- Middle school:Jc Mckenna
- Elementary school:Levi Leonard
Utilities
- Water:Well
- Sewer:Private Septic System
Finances and disclosures
- Price:$950,000
- Price per sq. ft.:$216.65
- Tax amount:$9,283 (2024)
New listings near 10303 N Harold Drive
 $369,900Active3 beds 2 baths1,960 sq. ft.
$369,900Active3 beds 2 baths1,960 sq. ft.203 S Kerch Street, Brooklyn, WI 53521
MLS# 2011544Listed by: EXIT PROFESSIONAL REAL ESTATE $344,900Pending3 beds 1 baths1,176 sq. ft.
$344,900Pending3 beds 1 baths1,176 sq. ft.216 Hotel Street, Brooklyn, WI 53521
MLS# 2011204Listed by: EXIT PROFESSIONAL REAL ESTATE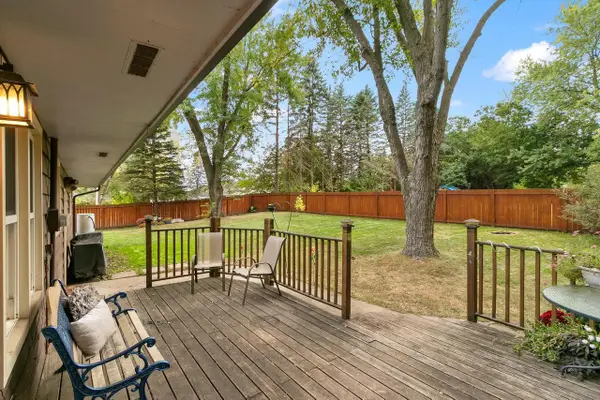 Listed by BHGRE$400,000Active3 beds 2 baths1,952 sq. ft.
Listed by BHGRE$400,000Active3 beds 2 baths1,952 sq. ft.200 S Kerch Street, Brooklyn, WI 53521
MLS# 2010613Listed by: BETTER HOMES AND GARDENS REAL ESTATE DREAM PARTNERS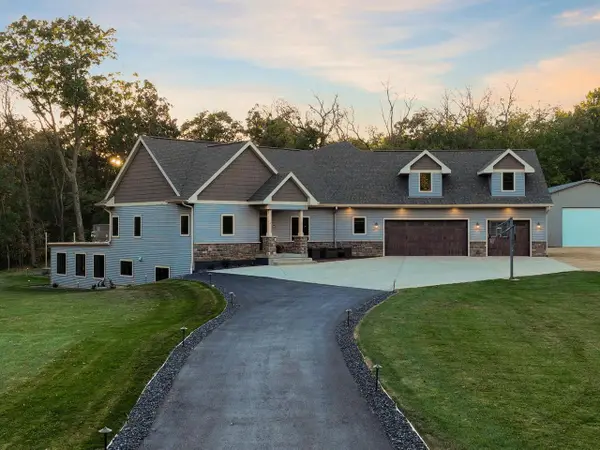 $1,650,000Active5 beds 4 baths5,813 sq. ft.
$1,650,000Active5 beds 4 baths5,813 sq. ft.N8383 Smith Road, Brooklyn, WI 53521
MLS# 2010524Listed by: KELLER WILLIAMS REALTY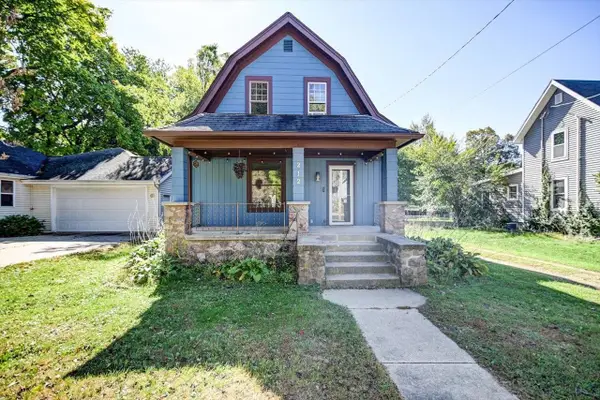 $310,000Active3 beds 2 baths1,936 sq. ft.
$310,000Active3 beds 2 baths1,936 sq. ft.212 Church Street, Brooklyn, WI 53521
MLS# 2010056Listed by: FIRST WEBER INC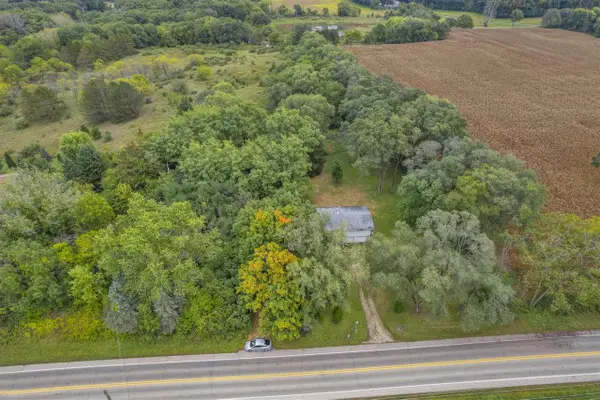 $500,000Active5.46 Acres
$500,000Active5.46 Acres308 County Road MM, Brooklyn, WI 53521
MLS# 2009751Listed by: KJK & ASSOCIATES, LLC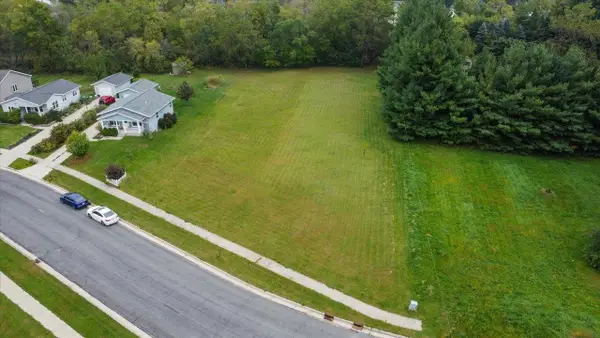 $119,900Active0.92 Acres
$119,900Active0.92 AcresLot 30 2nd Street, Brooklyn, WI 53521
MLS# 2009365Listed by: STARK COMPANY, REALTORS $280,000Active5.34 Acres
$280,000Active5.34 AcresLot 1 King Road, Brooklyn, WI 53521
MLS# 2008345Listed by: FORT REAL ESTATE COMPANY LLC $674,999Active4 beds 3 baths2,681 sq. ft.
$674,999Active4 beds 3 baths2,681 sq. ft.4432 Old Stage Road, Brooklyn, WI 53521
MLS# 2007473Listed by: EXP REALTY, LLC
