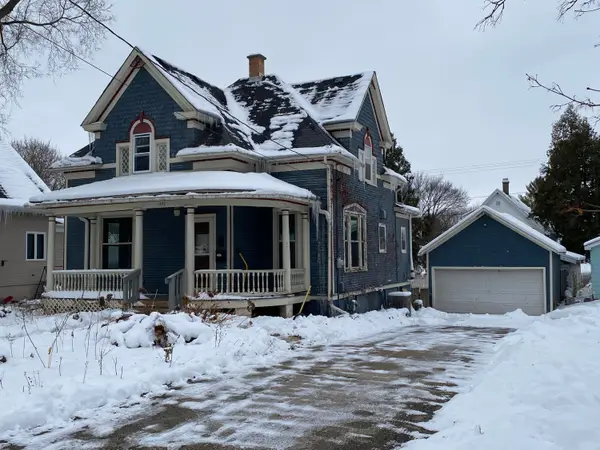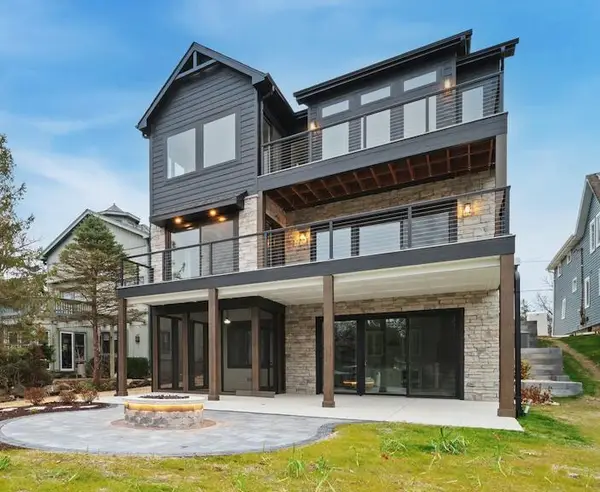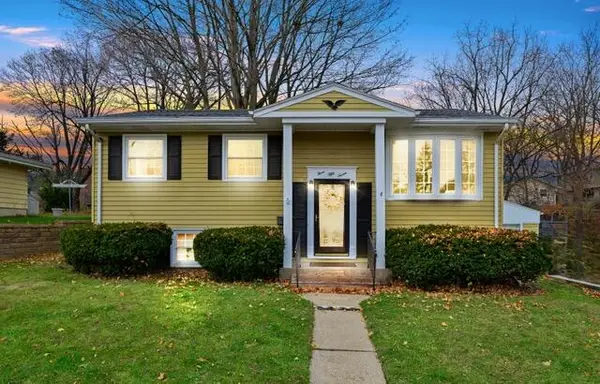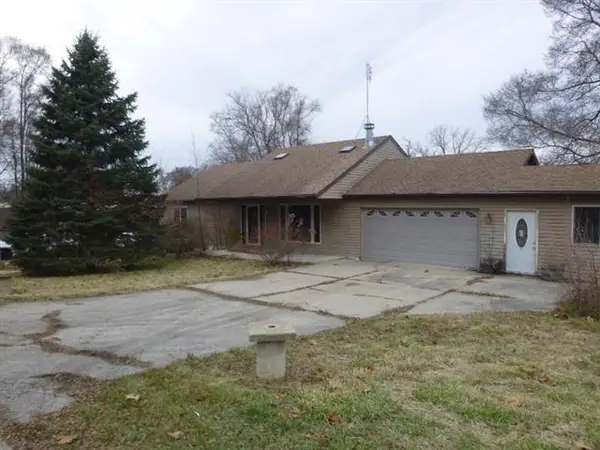5619 352nd Avenue, Burlington, WI 53105
Local realty services provided by:Better Homes and Gardens Real Estate Connections
5619 352nd Avenue,Burlington, WI 53105
$990,000
- 5 Beds
- 4 Baths
- 3,804 sq. ft.
- Single family
- Pending
Listed by: connie barhorst
Office: baird & warner
MLS#:12498728
Source:MLSNI
Price summary
- Price:$990,000
- Price per sq. ft.:$260.25
About this home
Discover your own private retreat on five picturesque acres in Burlington, Wisconsin. This meticulously maintained brick ranch offers the perfect blend of modern updates and timeless country charm. Step into a beautifully renovated home featuring five bedrooms and a deluxe den with a cozy wood-burning fireplace and radiant heated floors. The updated kitchen showcases stunning new quartz counters, a stylish backsplash, and modern finishes, while a convenient first-floor laundry room adds everyday ease. The expansive primary suite offers a jetted soaking tub, a newly renovated shower, and a spacious walk-in closet-creating the perfect private sanctuary. The garden-level basement features a full river rock wood-burning fireplace, a full bath, sauna, and direct walkout access to the back patio-ideal for entertaining or quiet relaxation. Step outside and take a peaceful hike through your own private forest preserve, where the soothing sounds of New Muenster Creek flow gently through the wooded landscape. The large barn provides exceptional versatility-perfect for a deluxe workshop, or ample storage for boats, RVs, and extra vehicles. The open acreage could easily be fenced and customized with stalls to create your own personal horse ranch. This exceptional property combines country serenity with every modern comfort.
Contact an agent
Home facts
- Year built:2005
- Listing ID #:12498728
- Added:56 day(s) ago
- Updated:December 13, 2025 at 03:28 PM
Rooms and interior
- Bedrooms:5
- Total bathrooms:4
- Full bathrooms:3
- Half bathrooms:1
- Living area:3,804 sq. ft.
Heating and cooling
- Cooling:Central Air
- Heating:Heat Pump, Natural Gas, Radiant
Structure and exterior
- Roof:Asphalt
- Year built:2005
- Building area:3,804 sq. ft.
- Lot area:4.43 Acres
Schools
- High school:Central/Westosha HS
- Elementary school:Wheatland Center School
Finances and disclosures
- Price:$990,000
- Price per sq. ft.:$260.25
- Tax amount:$8,034 (2024)
New listings near 5619 352nd Avenue
 $230,000Pending3 beds 1 baths1,507 sq. ft.
$230,000Pending3 beds 1 baths1,507 sq. ft.30215 Forest Drive, Burlington, WI 53105
MLS# 2013546Listed by: THE KRUSE COMPANY, REALTORS $279,000Pending4 beds 3 baths2,006 sq. ft.
$279,000Pending4 beds 3 baths2,006 sq. ft.441 Hawthorn St, Burlington, WI 53105
MLS# 1944813Listed by: BEAR REALTY OF BURLINGTON- New
 $1,990,500Active6 beds 4 baths4,150 sq. ft.
$1,990,500Active6 beds 4 baths4,150 sq. ft.30248 Forest Dr, Burlington, WI 53105
MLS# 1944733Listed by: COLDWELL BANKER REALTY - New
 $899,000Active6 beds 8 baths6,000 sq. ft.
$899,000Active6 beds 8 baths6,000 sq. ft.540 Storle Ave, Burlington, WI 53105
MLS# 1944493Listed by: SHOREWEST REALTORS, INC. - New
 $410,000Active4 beds 2 baths1,928 sq. ft.
$410,000Active4 beds 2 baths1,928 sq. ft.624 Lewis St, Burlington, WI 53105
MLS# 1944391Listed by: BEAR REALTY OF BURLINGTON  $354,400Active3 beds 2 baths1,672 sq. ft.
$354,400Active3 beds 2 baths1,672 sq. ft.357 N Kendrick Ave, Burlington, WI 53105
MLS# 1944105Listed by: SHOREWEST REALTORS, INC. $330,000Active3 beds 4 baths2,432 sq. ft.
$330,000Active3 beds 4 baths2,432 sq. ft.32908 Short St, Burlington, WI 53105
MLS# 1943971Listed by: THE ROSEMONT GROUP REALTY LLC $324,000Active3 beds 2 baths1,373 sq. ft.
$324,000Active3 beds 2 baths1,373 sq. ft.449 Lewis St, Burlington, WI 53105
MLS# 1943768Listed by: CLOSING TIME REALTY, LLC- Open Sun, 1:30 to 3pm
 $375,000Active3 beds 3 baths2,333 sq. ft.
$375,000Active3 beds 3 baths2,333 sq. ft.404 Monica Ave, Burlington, WI 53105
MLS# 1943744Listed by: EPIQUE REALTY  $585,000Active4 beds 3 baths2,963 sq. ft.
$585,000Active4 beds 3 baths2,963 sq. ft.981 Cedar Dr, Burlington, WI 53105
MLS# 1943369Listed by: COLDWELL BANKER REALTY
