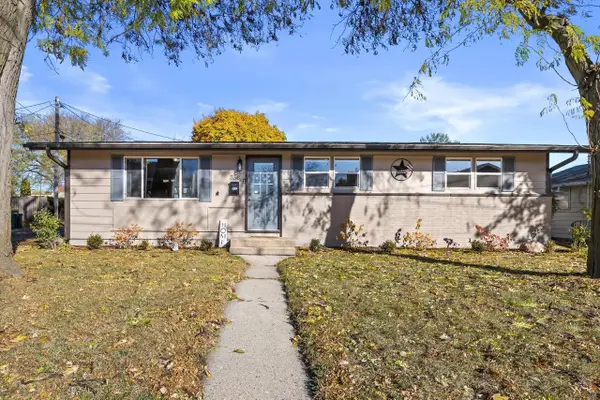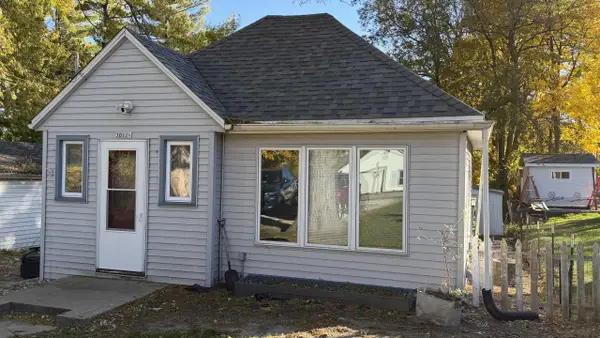920 S Teut Road, Burlington, WI 53105
Local realty services provided by:Better Homes and Gardens Real Estate Star Homes
Listed by: jeanne brown
Office: baird & warner
MLS#:12471398
Source:MLSNI
Price summary
- Price:$1,100,000
- Price per sq. ft.:$191.5
About this home
Absolutely stunning custom all brick ranch home with finished walk-out basement on 3.06 lush professionally landscaped grounds with native plantings. Home was completely remodeled in 2021 and initially inhabited 12/2021. An amazing 42x60 heated pole barn with concrete floor, 14' overhead door, mezzanine, and bath. 10 zone irrigation system, new composite deck 2022, new roof 2022, 4 season room, and stamped concrete screened in patio. Enter into the spacious foyer with custom cabinetry and porcelain flooring, professionally refinished chefs kitchen cabinets with custom maple island w/seating and quartz countertops. Shared floor 2 ceiling stone 2 sided gas fireplace between living room and kitchen. Vaulted or 9' ceilings thru out, custom mill work in family room, office, and primary bedroom, all new refinished or new hardwood flooring thru out. Open concept living with an abundance of natural light. Finished walkout basement offers a gaming area with wet bar, family room, exercise area, full bath and 3-4 person sauna, along with 2 additional bedrooms and 4 season sunroom with access to the screen patio. in 2022 a whole house back-up generator was added. A total of 5 bedrooms, 3 1/2 baths and 5744 finished sq ft of living space. 4 brick solar lighted pillars guide you through the 2 entrances and circular driveway. A truly amazing, move in ready home.
Contact an agent
Home facts
- Year built:2003
- Listing ID #:12471398
- Added:53 day(s) ago
- Updated:November 15, 2025 at 09:25 AM
Rooms and interior
- Bedrooms:5
- Total bathrooms:4
- Full bathrooms:3
- Half bathrooms:1
- Living area:5,744 sq. ft.
Heating and cooling
- Cooling:Central Air
- Heating:Forced Air, Natural Gas
Structure and exterior
- Roof:Asphalt
- Year built:2003
- Building area:5,744 sq. ft.
- Lot area:3.06 Acres
Schools
- High school:Burlington
- Middle school:Burlington
- Elementary school:Burlington
Finances and disclosures
- Price:$1,100,000
- Price per sq. ft.:$191.5
- Tax amount:$7,256 (2024)
New listings near 920 S Teut Road
- Open Sun, 10am to 12pm
 $329,900Active3 beds 2 baths1,290 sq. ft.
$329,900Active3 beds 2 baths1,290 sq. ft.241 N Kendrick AVENUE, Burlington, WI 53105
MLS# 1942988Listed by: BEAR REALTY OF BURLINGTON - New
 $255,900Active2 beds 1 baths924 sq. ft.
$255,900Active2 beds 1 baths924 sq. ft.188 W Highland Ave, Burlington, WI 53105
MLS# 1942990Listed by: COLDWELL BANKER REALTY - New
 $295,000Active3 beds 2 baths1,950 sq. ft.
$295,000Active3 beds 2 baths1,950 sq. ft.7741 Big Pine LANE, Burlington, WI 53105
MLS# 1942727Listed by: BEAR REALTY OF BURLINGTON - New
 $39,000Active0.27 Acres
$39,000Active0.27 AcresLT0 DU SABLE DRIVE, Burlington, WI 53105
MLS# 1942668Listed by: COMPASS RE WI-TOSA - New
 $275,000Active3 beds 1 baths1,056 sq. ft.
$275,000Active3 beds 1 baths1,056 sq. ft.356 E Market STREET, Burlington, WI 53105
MLS# 1942547Listed by: RE/MAX FORWARD - Open Sat, 11am to 12:30pm
 $644,500Active4 beds 2 baths1,975 sq. ft.
$644,500Active4 beds 2 baths1,975 sq. ft.30422 Jeffrey DRIVE, Burlington, WI 53105
MLS# 1942384Listed by: BIRCHWOOD REALTY PLUS - Open Sun, 12 to 2pm
 $429,900Active4 beds 2 baths2,600 sq. ft.
$429,900Active4 beds 2 baths2,600 sq. ft.35500 Washington AVENUE, Burlington, WI 53105
MLS# 1942252Listed by: COMPASS WISCONSIN-LAKE GENEVA - New
 $315,000Active4 beds 2 baths1,624 sq. ft.
$315,000Active4 beds 2 baths1,624 sq. ft.325 Henry Street, Burlington, WI 53105
MLS# 12512279Listed by: RE/MAX ADVANTAGE REALTY  $339,900Pending2 beds 2 baths1,276 sq. ft.
$339,900Pending2 beds 2 baths1,276 sq. ft.8424 Park Street, Burlington, WI 53105
MLS# 2012091Listed by: EXP REALTY, LLC $199,000Pending1 beds 1 baths620 sq. ft.
$199,000Pending1 beds 1 baths620 sq. ft.30119 Moccasin DRIVE, Burlington, WI 53105
MLS# 1942061Listed by: SHOREWEST REALTORS, INC.
