614 Wheatland Drive, Cambridge, WI 53523
Local realty services provided by:Better Homes and Gardens Real Estate Special Properties
614 Wheatland Drive,Cambridge, WI 53523
$469,000
- 4 Beds
- 3 Baths
- 2,376 sq. ft.
- Single family
- Active
Listed by:lori jensen
Office:first weber inc
MLS#:2007442
Source:WI_WIREX_SCW
Price summary
- Price:$469,000
- Price per sq. ft.:$197.39
About this home
Lovely 2-story with spacious living room, cozy sitting room with fireplace & main floor laundry. Updated kitchen with white cabinetry, quartz counter tops, large island, built-in buffet, newer appliances & tasteful backsplash. Upstairs hosts 4 bedrooms; primary bedroom has en suite with additional room off primary bedroom for a nursery, office or yoga room. Unfinished basement holds potential for added living space with 2 egress windows. Home backs up to church property, making for a quiet & private back yard. Two of upstairs bedrooms have built-in counters & cabinetry that will be removed and walls repaired prior to closing. Roof 2011, water heater 2021, new front door & 8 windows; furnace & AC original. Includes Universal Home Protection Ultimate warranty.
Contact an agent
Home facts
- Year built:2007
- Listing ID #:2007442
- Added:13 day(s) ago
- Updated:September 09, 2025 at 05:58 PM
Rooms and interior
- Bedrooms:4
- Total bathrooms:3
- Full bathrooms:2
- Half bathrooms:1
- Living area:2,376 sq. ft.
Heating and cooling
- Cooling:Central Air, Forced Air
- Heating:Forced Air, Natural Gas
Structure and exterior
- Year built:2007
- Building area:2,376 sq. ft.
- Lot area:0.25 Acres
Schools
- High school:Cambridge
- Middle school:Nikolay
- Elementary school:Cambridge
Utilities
- Water:Municipal Water
- Sewer:Municipal Sewer
Finances and disclosures
- Price:$469,000
- Price per sq. ft.:$197.39
- Tax amount:$8,549 (2024)
New listings near 614 Wheatland Drive
- New
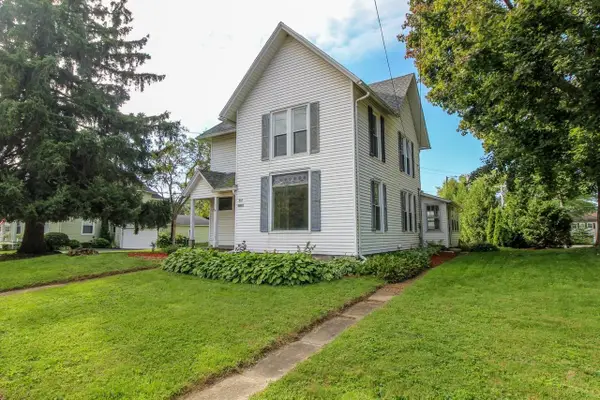 $275,000Active3 beds 2 baths1,797 sq. ft.
$275,000Active3 beds 2 baths1,797 sq. ft.403 E Main Street, Cambridge, WI 53523
MLS# 2008063Listed by: FIRST WEBER INC 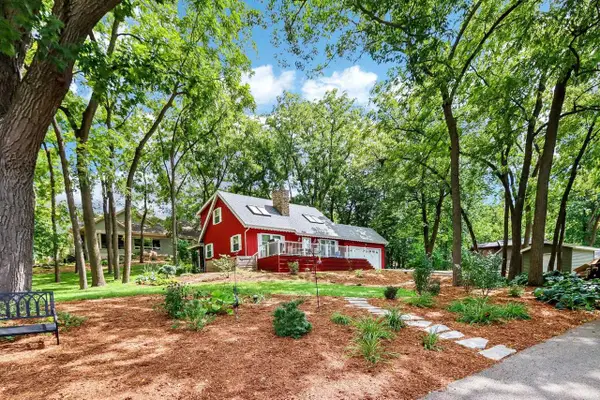 $535,000Active3 beds 2 baths1,639 sq. ft.
$535,000Active3 beds 2 baths1,639 sq. ft.N4386 Friedel Avenue, Cambridge, WI 53523
MLS# 2007291Listed by: RE/MAX PROPERTY SHOP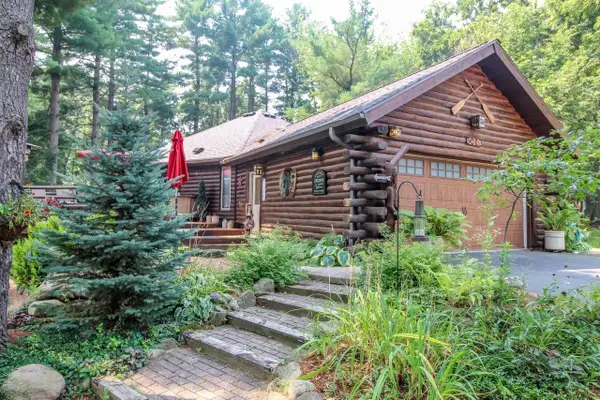 $425,000Active1 beds 2 baths1,304 sq. ft.
$425,000Active1 beds 2 baths1,304 sq. ft.N4353 Poplar Avenue, Cambridge, WI 53523
MLS# 2006679Listed by: FIRST WEBER INC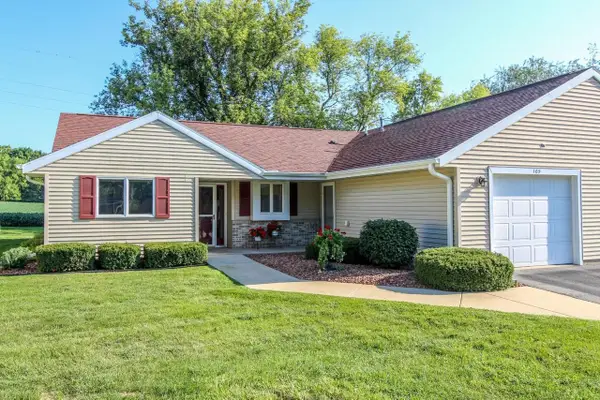 $219,900Active2 beds 2 baths1,189 sq. ft.
$219,900Active2 beds 2 baths1,189 sq. ft.105 Buckingham Court, Cambridge, WI 53523
MLS# 2006516Listed by: FIRST WEBER INC $449,900Active4 beds 3 baths2,356 sq. ft.
$449,900Active4 beds 3 baths2,356 sq. ft.801 Vineyard Court, Cambridge, WI 53523
MLS# 2006009Listed by: REAL BROKER LLC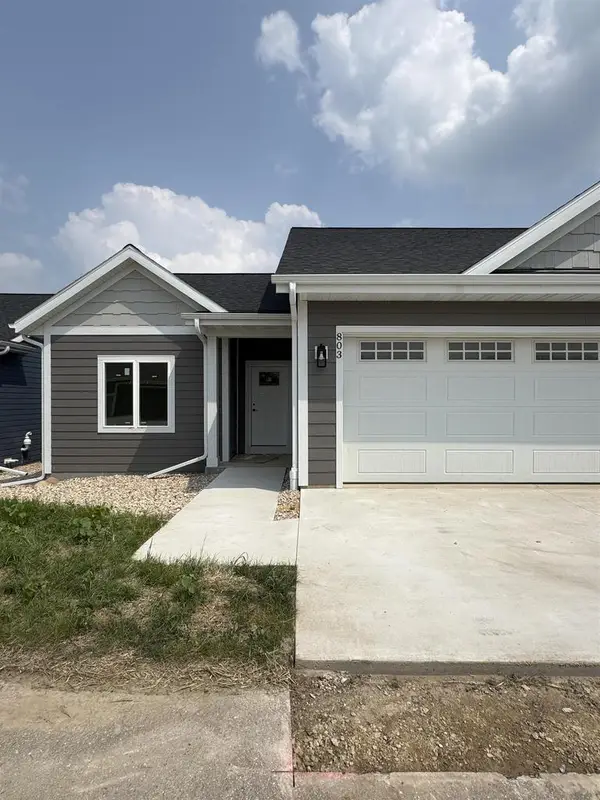 $449,900Active3 beds 3 baths2,356 sq. ft.
$449,900Active3 beds 3 baths2,356 sq. ft.803 Vineyard Court, Cambridge, WI 53523
MLS# 2006013Listed by: REAL BROKER LLC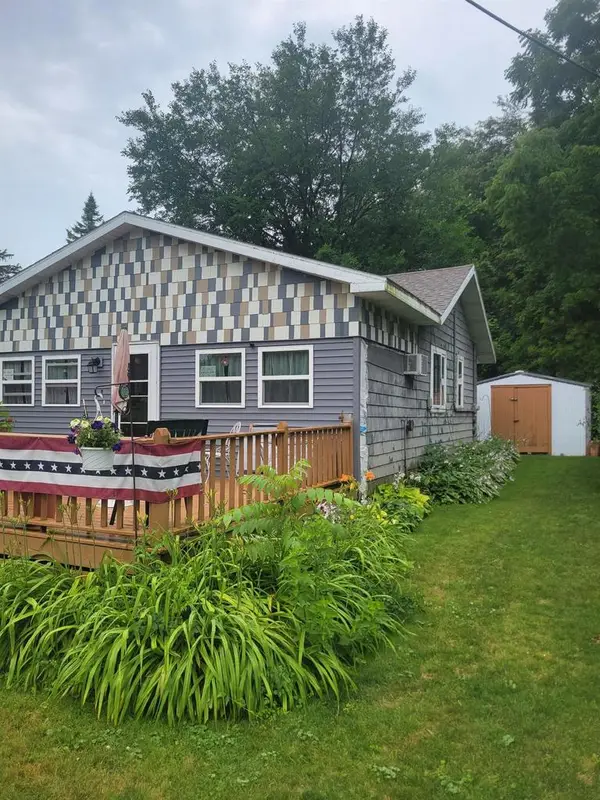 $260,000Active2 beds 1 baths1,140 sq. ft.
$260,000Active2 beds 1 baths1,140 sq. ft.N4521 W Shore place Road, Cambridge, WI 53523
MLS# 2004371Listed by: BADGER REALTY TEAM $450,000Active11.2 Acres
$450,000Active11.2 Acres11.2 ac County Road A, Cambridge, WI 53523
MLS# 2004308Listed by: BRIGGS REALTY GROUP, INC $225,000Active2 beds 2 baths1,222 sq. ft.
$225,000Active2 beds 2 baths1,222 sq. ft.405 Lawn Street, Cambridge, WI 53523
MLS# 2003972Listed by: FIRST WEBER INC
